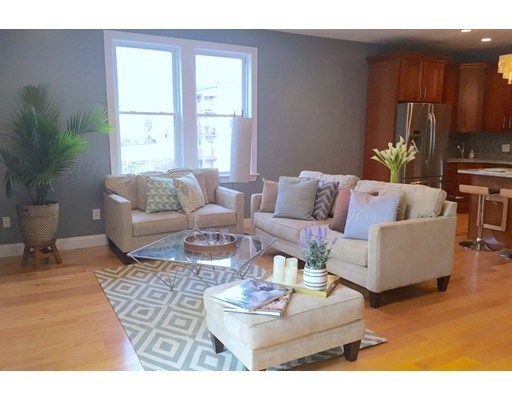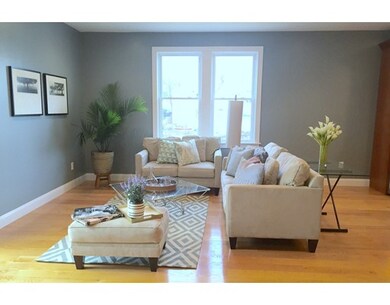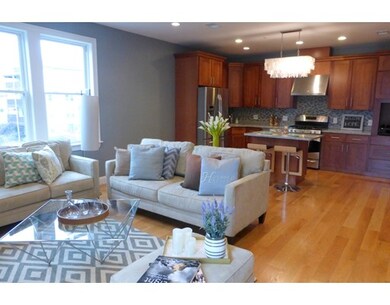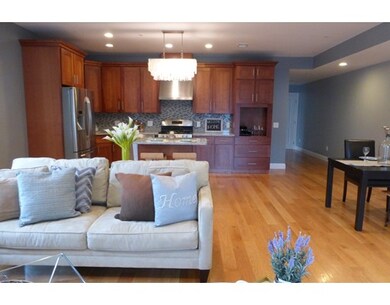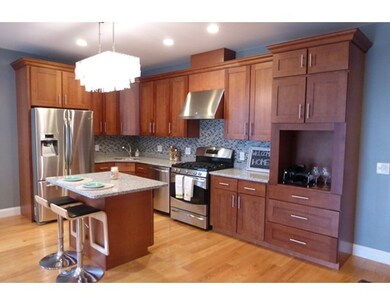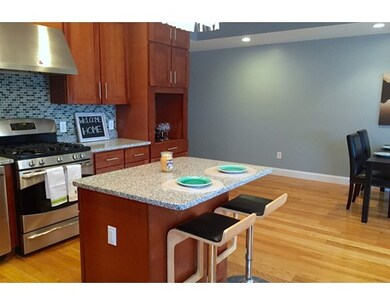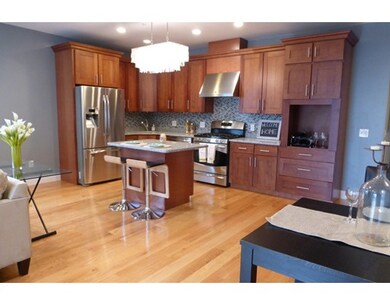
35 Coffey St Unit 6 Boston, MA 02122
Neponset-Port Norfolk NeighborhoodAbout This Home
As of June 2025Spectacular penthouse unit with 2 bright spacious bedrooms & 2 full baths located in a highly desirable neighborhood in Neponset. Contemporary open floor plan with recessed lighting, soaring 9 ft ceiling & gleaming hardwood floor throughout. Kitchen comes with cherry cabinets, granite counter top, stainless steel appliances, mosaic tiled wall, vented-out exhaust fan, and center island for gourmet cooking. Private master bedroom with contemporary tiled bath. Bright expansive living room to entertain friends & family, with sliding door to outside deck for relaxation. Good-sized storage room in basement. A coveted serene pearl in the city. Walking distance to Ashmont station, Boston Sports Club, library, restaurants & shops. Easy access to I 93.
Property Details
Home Type
Condominium
Est. Annual Taxes
$7,738
Year Built
2010
Lot Details
0
Listing Details
- Unit Level: 3
- Unit Placement: Top/Penthouse
- Property Type: Condominium/Co-Op
- Other Agent: 1.00
- Special Features: None
- Property Sub Type: Condos
- Year Built: 2010
Interior Features
- Appliances: Range, Dishwasher, Disposal, Microwave, Refrigerator, Washer, Dryer, Refrigerator - ENERGY STAR, Dryer - ENERGY STAR, Dishwasher - ENERGY STAR, Washer - ENERGY STAR, Range - ENERGY STAR, Oven - ENERGY STAR
- Has Basement: No
- Primary Bathroom: Yes
- Number of Rooms: 4
- Amenities: Public Transportation, Shopping, Park, Walk/Jog Trails, Bike Path, Highway Access, House of Worship, Public School, T-Station, University
- Electric: 100 Amps
- Energy: Insulated Windows, Insulated Doors
- Flooring: Wood, Tile
- Interior Amenities: Cable Available, Intercom
- Bedroom 2: Third Floor, 14X11
- Bathroom #1: Third Floor, 9X7
- Bathroom #2: Third Floor, 9X6
- Kitchen: 22X10
- Laundry Room: Third Floor
- Living Room: Third Floor, 22X15
- Master Bedroom: Third Floor, 16X14
- Master Bedroom Description: Bathroom - Full, Closet, Flooring - Hardwood
- No Living Levels: 3
Exterior Features
- Roof: Rubber
- Exterior Unit Features: Deck
- Beach Ownership: Public
Garage/Parking
- Parking: Tandem
- Parking Spaces: 2
Utilities
- Cooling: Central Air
- Heating: Forced Air, Gas
- Heat Zones: 1
- Hot Water: Natural Gas
- Utility Connections: for Gas Range, for Gas Oven, for Gas Dryer, Washer Hookup, Icemaker Connection
- Sewer: City/Town Sewer
- Water: City/Town Water
Condo/Co-op/Association
- Association Fee Includes: Master Insurance, Landscaping, Snow Removal, Refuse Removal
- Association Security: Intercom
- Pets Allowed: Yes
- No Units: 6
- Unit Building: 6
Lot Info
- Assessor Parcel Number: W:16 P:03897 S:022
- Zoning: Res
Ownership History
Purchase Details
Home Financials for this Owner
Home Financials are based on the most recent Mortgage that was taken out on this home.Purchase Details
Home Financials for this Owner
Home Financials are based on the most recent Mortgage that was taken out on this home.Purchase Details
Purchase Details
Home Financials for this Owner
Home Financials are based on the most recent Mortgage that was taken out on this home.Purchase Details
Purchase Details
Home Financials for this Owner
Home Financials are based on the most recent Mortgage that was taken out on this home.Purchase Details
Home Financials for this Owner
Home Financials are based on the most recent Mortgage that was taken out on this home.Similar Homes in the area
Home Values in the Area
Average Home Value in this Area
Purchase History
| Date | Type | Sale Price | Title Company |
|---|---|---|---|
| Deed | $710,000 | None Available | |
| Not Resolvable | $630,000 | None Available | |
| Condominium Deed | -- | None Available | |
| Condominium Deed | -- | None Available | |
| Quit Claim Deed | -- | None Available | |
| Quit Claim Deed | -- | None Available | |
| Quit Claim Deed | -- | -- | |
| Quit Claim Deed | -- | -- | |
| Not Resolvable | $495,000 | -- | |
| Deed | $320,000 | -- | |
| Deed | $320,000 | -- | |
| Deed | $320,000 | -- |
Mortgage History
| Date | Status | Loan Amount | Loan Type |
|---|---|---|---|
| Open | $568,000 | Purchase Money Mortgage | |
| Closed | $568,000 | Purchase Money Mortgage | |
| Previous Owner | $590,000 | Purchase Money Mortgage | |
| Previous Owner | $351,500 | New Conventional | |
| Previous Owner | $371,250 | New Conventional | |
| Previous Owner | $301,150 | Adjustable Rate Mortgage/ARM | |
| Previous Owner | $189,375 | No Value Available | |
| Previous Owner | $310,840 | FHA |
Property History
| Date | Event | Price | Change | Sq Ft Price |
|---|---|---|---|---|
| 06/06/2025 06/06/25 | Sold | $710,000 | +1.4% | $542 / Sq Ft |
| 04/23/2025 04/23/25 | Pending | -- | -- | -- |
| 04/15/2025 04/15/25 | For Sale | $699,900 | +11.1% | $534 / Sq Ft |
| 07/30/2021 07/30/21 | Sold | $630,000 | +0.2% | $481 / Sq Ft |
| 06/10/2021 06/10/21 | Pending | -- | -- | -- |
| 06/02/2021 06/02/21 | For Sale | $629,000 | +27.1% | $480 / Sq Ft |
| 04/30/2016 04/30/16 | Sold | $495,000 | +2.7% | $378 / Sq Ft |
| 03/29/2016 03/29/16 | Pending | -- | -- | -- |
| 03/24/2016 03/24/16 | For Sale | $482,000 | -- | $368 / Sq Ft |
Tax History Compared to Growth
Tax History
| Year | Tax Paid | Tax Assessment Tax Assessment Total Assessment is a certain percentage of the fair market value that is determined by local assessors to be the total taxable value of land and additions on the property. | Land | Improvement |
|---|---|---|---|---|
| 2025 | $7,738 | $668,200 | $0 | $668,200 |
| 2024 | $6,813 | $625,000 | $0 | $625,000 |
| 2023 | $6,516 | $606,700 | $0 | $606,700 |
| 2022 | $6,227 | $572,300 | $0 | $572,300 |
| 2021 | $5,928 | $555,600 | $0 | $555,600 |
| 2020 | $5,491 | $520,000 | $0 | $520,000 |
| 2019 | $5,169 | $490,400 | $0 | $490,400 |
| 2018 | $4,760 | $454,200 | $0 | $454,200 |
| 2017 | $4,414 | $416,800 | $0 | $416,800 |
| 2016 | $4,285 | $389,500 | $0 | $389,500 |
| 2015 | $4,054 | $334,800 | $0 | $334,800 |
| 2014 | $3,863 | $307,100 | $0 | $307,100 |
Agents Affiliated with this Home
-
James Gattuso
J
Seller's Agent in 2025
James Gattuso
Mayflower Realty Group
(617) 670-0272
2 in this area
50 Total Sales
-
Amanda Maselek
A
Buyer's Agent in 2025
Amanda Maselek
Donnelly + Co.
(919) 724-6198
1 in this area
14 Total Sales
-
Carlisle Group

Seller's Agent in 2021
Carlisle Group
Compass
(973) 219-3337
6 in this area
557 Total Sales
-
Anita Sung

Seller's Agent in 2016
Anita Sung
Waybridge Realty
(781) 690-2187
10 Total Sales
-
Amy Carlisle

Buyer's Agent in 2016
Amy Carlisle
Compass
(617) 699-0033
24 Total Sales
Map
Source: MLS Property Information Network (MLS PIN)
MLS Number: 71977160
APN: DORC-000000-000016-003897-000022
- 48 Coffey St Unit 10A
- 49 Coffey St Unit B
- 7 Bloomington St
- 8 Nahant Ave
- 4 Chickatawbut St
- 667 Adams St
- 45 S Munroe Terrace Unit 2
- 378 Neponset Ave
- 30 N Munroe Terrace Unit 2
- 36-38 Burgoyne St
- 114 Wrentham St Unit 1
- 60 Houghton St Unit 62
- 545 Adams St Unit 31
- 4 Payne St Unit THREE
- 4 Payne St Unit One
- 12 Westmoreland St
- 76 Florida St
- 106 Lonsdale St Unit 1
- 37 Westmoreland St
- 34 Houghton St
