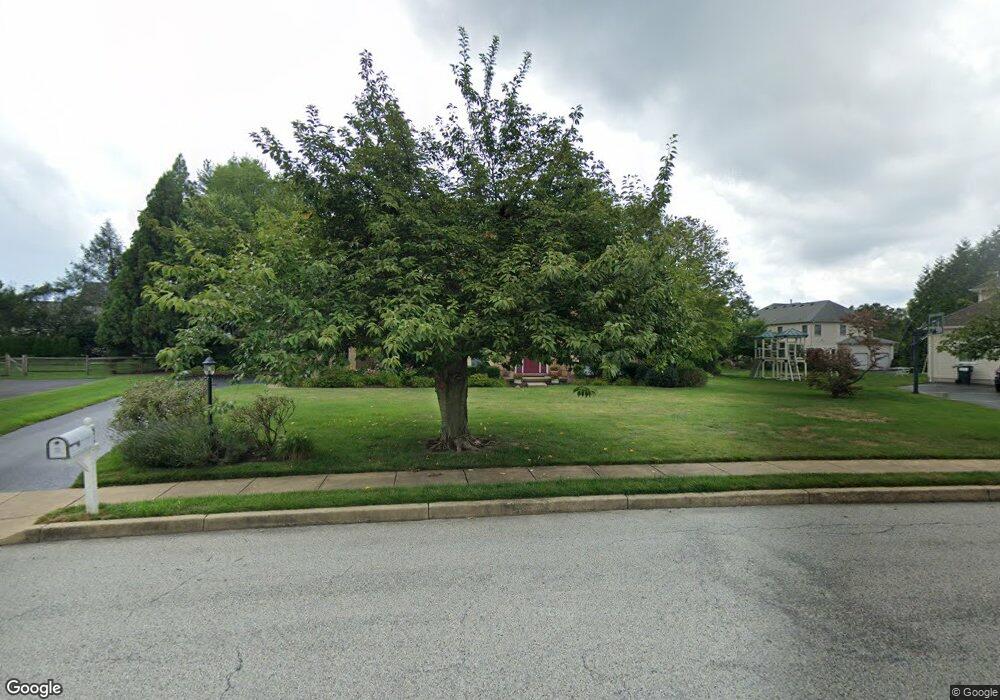35 Country Run Thornton, PA 19373
Estimated Value: $931,000 - $1,076,000
4
Beds
3
Baths
5,022
Sq Ft
$201/Sq Ft
Est. Value
About This Home
This home is located at 35 Country Run, Thornton, PA 19373 and is currently estimated at $1,011,196, approximately $201 per square foot. 35 Country Run is a home located in Delaware County with nearby schools including Westtown-Thornbury Elementary School, Stetson Middle School, and Bayard Rustin High School.
Ownership History
Date
Name
Owned For
Owner Type
Purchase Details
Closed on
Jul 25, 2003
Sold by
Mccullough Christine and Mccullough Henry P
Bought by
Kearney Christopher and Kearney Susan
Current Estimated Value
Home Financials for this Owner
Home Financials are based on the most recent Mortgage that was taken out on this home.
Original Mortgage
$250,000
Outstanding Balance
$106,448
Interest Rate
5.28%
Mortgage Type
Purchase Money Mortgage
Estimated Equity
$904,748
Purchase Details
Closed on
Jun 16, 2003
Sold by
Mccullough Henry P and Mccullough Christine E
Bought by
Mccullough Christine E
Home Financials for this Owner
Home Financials are based on the most recent Mortgage that was taken out on this home.
Original Mortgage
$250,000
Outstanding Balance
$106,448
Interest Rate
5.28%
Mortgage Type
Purchase Money Mortgage
Estimated Equity
$904,748
Purchase Details
Closed on
Aug 28, 1998
Sold by
Grisillo Joanne M
Bought by
Mccullough Henry P and Mccullough Christine E
Home Financials for this Owner
Home Financials are based on the most recent Mortgage that was taken out on this home.
Original Mortgage
$130,000
Interest Rate
6.92%
Mortgage Type
Purchase Money Mortgage
Create a Home Valuation Report for This Property
The Home Valuation Report is an in-depth analysis detailing your home's value as well as a comparison with similar homes in the area
Home Values in the Area
Average Home Value in this Area
Purchase History
| Date | Buyer | Sale Price | Title Company |
|---|---|---|---|
| Kearney Christopher | $435,000 | Commonwealth Title | |
| Mccullough Christine E | -- | -- | |
| Mccullough Henry P | $327,000 | -- |
Source: Public Records
Mortgage History
| Date | Status | Borrower | Loan Amount |
|---|---|---|---|
| Open | Kearney Christopher | $250,000 | |
| Previous Owner | Mccullough Henry P | $130,000 | |
| Closed | Mccullough Henry P | $85,000 |
Source: Public Records
Tax History Compared to Growth
Tax History
| Year | Tax Paid | Tax Assessment Tax Assessment Total Assessment is a certain percentage of the fair market value that is determined by local assessors to be the total taxable value of land and additions on the property. | Land | Improvement |
|---|---|---|---|---|
| 2025 | $7,990 | $610,340 | $162,530 | $447,810 |
| 2024 | $7,990 | $610,340 | $162,530 | $447,810 |
| 2023 | $7,894 | $610,340 | $162,530 | $447,810 |
| 2022 | $7,639 | $610,340 | $162,530 | $447,810 |
| 2021 | $12,000 | $610,340 | $162,530 | $447,810 |
| 2020 | $7,211 | $332,000 | $96,760 | $235,240 |
| 2019 | $7,150 | $332,000 | $96,760 | $235,240 |
| 2018 | $6,908 | $332,000 | $0 | $0 |
| 2017 | $6,743 | $332,000 | $0 | $0 |
| 2016 | $1,859 | $332,000 | $0 | $0 |
| 2015 | $1,859 | $332,000 | $0 | $0 |
| 2014 | $1,859 | $332,000 | $0 | $0 |
Source: Public Records
Map
Nearby Homes
- 131 Dilworthtown Rd
- 5 Derry Dr
- 186 Dilworthtown Rd
- 14 Stoneridge Rd
- 16 Diamond Dr
- 111 Mill Rd
- 16 Fox Lair Ln
- 403 Brinton Lake Rd
- 257 Glen Mills Rd Unit C
- 257 Glen Mills Rd Unit B
- 257 Glen Mills Rd
- 17 Judith Ln
- 530 Woodhaven Rd
- 255 Glen Mills Rd
- 250 Glen Mills Rd
- 36 Judith Ln
- 22 Bennetts Ln
- 12 Cherry Farm Ln
- 1312 College Hill Dr
- 1343 Creek Rd
