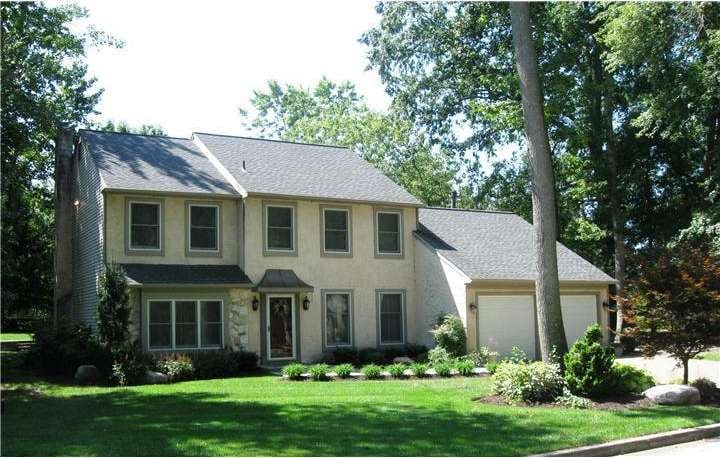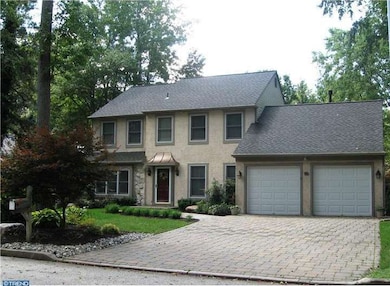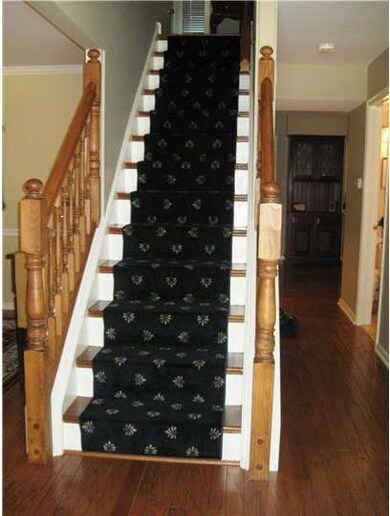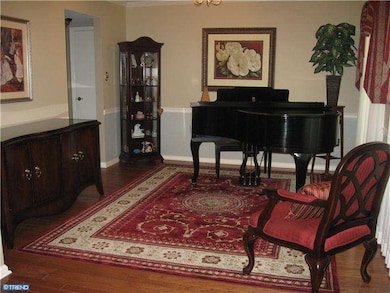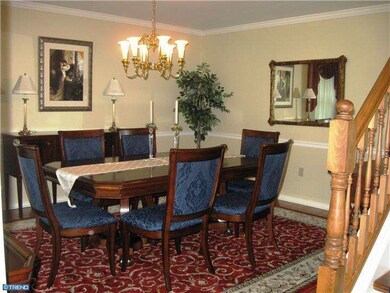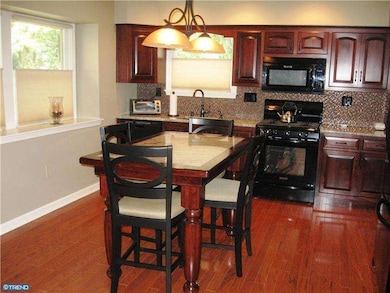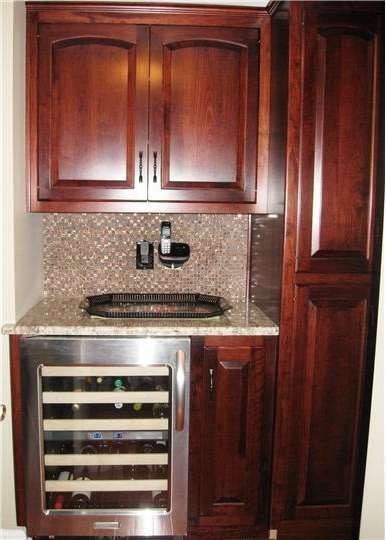
35 Coventry Cir E Marlton, NJ 08053
Kings Grant NeighborhoodEstimated Value: $548,000 - $666,000
Highlights
- Water Oriented
- Waterfront
- Wooded Lot
- Cherokee High School Rated A-
- Colonial Architecture
- Wood Flooring
About This Home
As of November 2012One of a kind LAKEFRONT BEAUTY has been remodeled with top quality products t/o. Set on .40 acres, within the desirable Kings Grant section of Marlton, this is a rare opportunity. A brand new kit was installed 9 mths ago. The custom built cabinetry is cherry stained mahogany. The kit boasts GRANITE counters, HARDWOOD flrs, new KITCHENAID appliances & a butler's pantry. The family room is adjacent to the kitchen & boasts hdwd flrs & a handmade cherry mantel. Numerous upgrades include: Prof landscaping (architect designed), irrigation system, paver drive, hardscaping, new roof, gutters & downspouts, new HVAC & hot water heater, Andersen windows, new garage doors & resurfaced gar & porch flrs. Do not miss the remodeled baths which feature Kohler fixtures & CORIAN counters.You will fall in love with the wonderful porch addition, at the rear. Skylights, columns & a non-slip surface are featured. Enjoy picturesque views of the lake from the paver patio.(Free membership to pool is incl.in the yrly $265 assoc. fee).
Last Agent to Sell the Property
Compass New Jersey, LLC - Moorestown License #8630789 Listed on: 08/28/2012

Home Details
Home Type
- Single Family
Est. Annual Taxes
- $7,841
Year Built
- Built in 1986
Lot Details
- 0.4 Acre Lot
- Waterfront
- Level Lot
- Sprinkler System
- Wooded Lot
- Property is in good condition
- Property is zoned RD-1
HOA Fees
- $22 Monthly HOA Fees
Parking
- 2 Car Attached Garage
- Driveway
Home Design
- Colonial Architecture
- Traditional Architecture
- Shingle Roof
- Concrete Perimeter Foundation
- Stucco
Interior Spaces
- 2,258 Sq Ft Home
- Property has 2 Levels
- Ceiling Fan
- Skylights
- Brick Fireplace
- Family Room
- Living Room
- Dining Room
- Attic Fan
- Fire Sprinkler System
- Laundry on main level
Kitchen
- Eat-In Kitchen
- Butlers Pantry
- Built-In Range
- Dishwasher
- Disposal
Flooring
- Wood
- Wall to Wall Carpet
- Tile or Brick
Bedrooms and Bathrooms
- 4 Bedrooms
- En-Suite Primary Bedroom
- En-Suite Bathroom
- 2.5 Bathrooms
- Walk-in Shower
Eco-Friendly Details
- Energy-Efficient Windows
Outdoor Features
- Water Oriented
- Porch
Schools
- Rice Elementary School
- Marlton Middle School
Utilities
- Central Air
- Heating System Uses Gas
- Hot Water Heating System
- 100 Amp Service
- Natural Gas Water Heater
- Cable TV Available
Listing and Financial Details
- Tax Lot 00056
- Assessor Parcel Number 13-00051 04-00056
Community Details
Overview
- Association fees include pool(s), common area maintenance
- Built by PAPARONE
- Pennington
Recreation
- Tennis Courts
- Community Playground
- Community Pool
Ownership History
Purchase Details
Home Financials for this Owner
Home Financials are based on the most recent Mortgage that was taken out on this home.Purchase Details
Similar Homes in the area
Home Values in the Area
Average Home Value in this Area
Purchase History
| Date | Buyer | Sale Price | Title Company |
|---|---|---|---|
| Sparks Kelly | $369,900 | Infinity Title Agency Inc | |
| Masington Connie C | $185,000 | Surety Title Corporation |
Mortgage History
| Date | Status | Borrower | Loan Amount |
|---|---|---|---|
| Open | Sparks Kelly | $75,000 | |
| Previous Owner | Masington Connie C | $300,000 | |
| Previous Owner | Masington Joseph A | $308,000 | |
| Previous Owner | Masington Joseph A | $15,000 | |
| Previous Owner | Masington Joseph A | $317,000 | |
| Previous Owner | Masington Connie C | $200,000 | |
| Previous Owner | Masington Connie C | $50,000 |
Property History
| Date | Event | Price | Change | Sq Ft Price |
|---|---|---|---|---|
| 11/16/2012 11/16/12 | Sold | $369,900 | -2.6% | $164 / Sq Ft |
| 10/22/2012 10/22/12 | Pending | -- | -- | -- |
| 09/28/2012 09/28/12 | Price Changed | $379,900 | -5.0% | $168 / Sq Ft |
| 08/28/2012 08/28/12 | For Sale | $399,900 | -- | $177 / Sq Ft |
Tax History Compared to Growth
Tax History
| Year | Tax Paid | Tax Assessment Tax Assessment Total Assessment is a certain percentage of the fair market value that is determined by local assessors to be the total taxable value of land and additions on the property. | Land | Improvement |
|---|---|---|---|---|
| 2024 | $9,716 | $302,400 | $105,000 | $197,400 |
| 2023 | $9,716 | $302,400 | $105,000 | $197,400 |
| 2022 | $9,281 | $302,400 | $105,000 | $197,400 |
| 2021 | $9,063 | $302,400 | $105,000 | $197,400 |
| 2020 | $8,945 | $302,400 | $105,000 | $197,400 |
| 2019 | $8,872 | $302,400 | $105,000 | $197,400 |
| 2018 | $8,748 | $302,400 | $105,000 | $197,400 |
| 2017 | $8,646 | $302,400 | $105,000 | $197,400 |
| 2016 | $8,434 | $302,400 | $105,000 | $197,400 |
| 2015 | $8,286 | $302,400 | $105,000 | $197,400 |
| 2014 | $8,050 | $302,400 | $105,000 | $197,400 |
Agents Affiliated with this Home
-
Lynn Thomson

Seller's Agent in 2012
Lynn Thomson
Compass New Jersey, LLC - Moorestown
(856) 304-6423
8 in this area
48 Total Sales
-
steven plant

Buyer's Agent in 2012
steven plant
Coldwell Banker Realty
(856) 316-8497
11 Total Sales
Map
Source: Bright MLS
MLS Number: 1004079388
APN: 13-00051-04-00056
- 9 Coventry Cir E
- 17 Dartmouth Ct
- 29 Forestview Ct
- 154 Woodlake Dr Unit 154
- 135 Woodlake Dr
- 169 Woodlake Dr Unit 169
- 43 Cranberry Ct Unit 139
- 6 Cranberry Ct Unit 102
- 84 Woodlake Dr Unit 84
- 42 Sweetfern Ct Unit 42
- 24 Woodlake Dr Unit 24
- 18 Five Crown Royal
- 7 Benchly Way
- 7 Georgian Ct
- 66 Bridgewater Dr Unit 124A
- 64 Bridgewater Dr
- 61 Grand Banks Cir Unit 61
- 8 Chelmsford Ct Unit 193A
- 63 Grand Banks Cir Unit 63
- 26 Grand Banks Cir Unit 26
- 35 Coventry Cir E
- 33 Coventry Cir E
- 37 Coventry Cir E
- 31 Coventry Cir E
- 26 Coventry Cir E
- 28 Coventry Cir E
- 24 Coventry Cir E
- 21 Elizabeth Ct S
- 8 Foxmore Ct
- 22 Elizabeth Ct S
- 7 Foxmore Ct
- 23 Waterview Ct
- 22 Coventry Cir E
- 23 Elizabeth Ct S
- 24 Waterview Ct
- 6 Foxmore Ct
- 17 Elizabeth Ct W
- 25 Waterview Ct
- 19 Elizabeth Ct W
- 26 Waterview Ct
