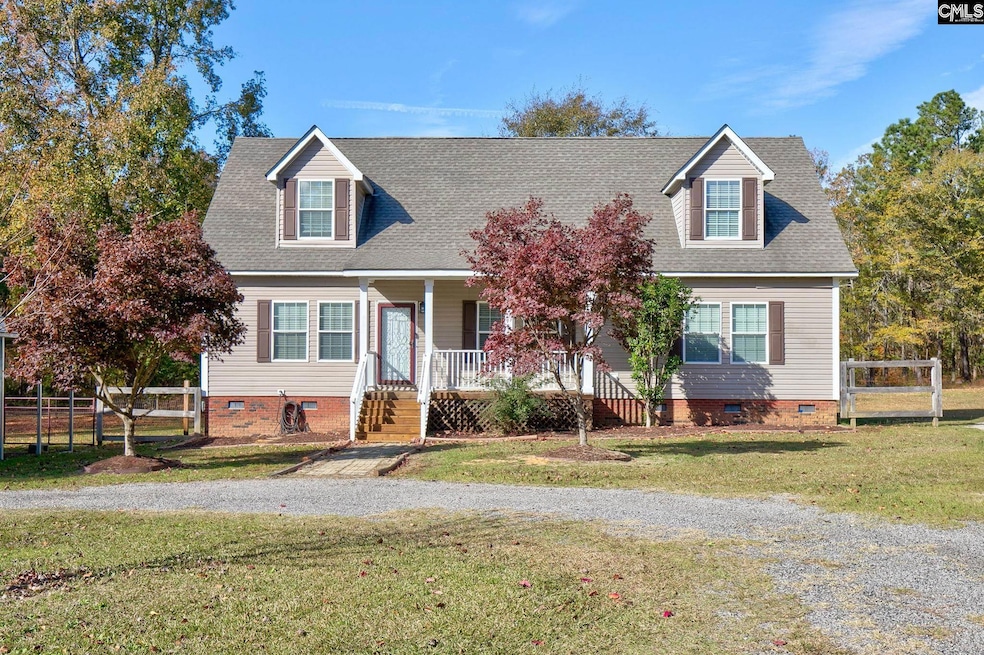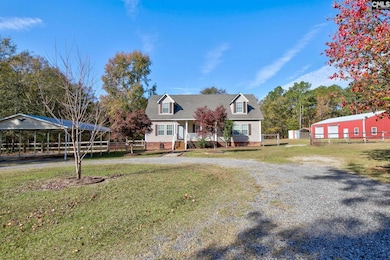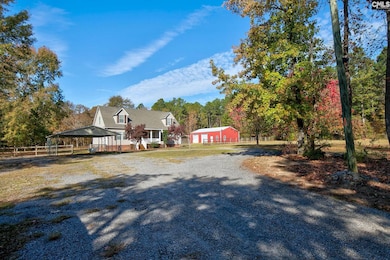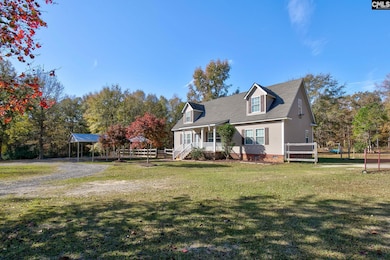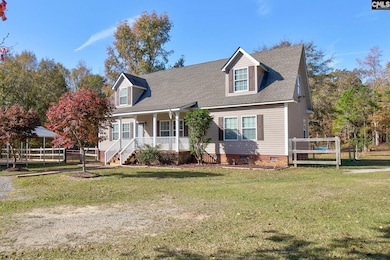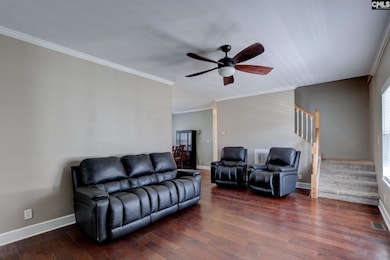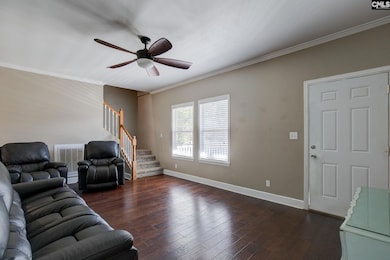35 Crab Apple Rd Camden, SC 29020
Estimated payment $2,352/month
Highlights
- Hot Property
- Cape Cod Architecture
- Main Floor Primary Bedroom
- Horses Allowed On Property
- Engineered Wood Flooring
- 1 Fireplace
About This Home
This 2341 SF 4 Bedroom home is in good overall condition and features many upgrades and updates. The home and accessory buildings sit on a level and open 7.32 acres of land, with the rear of the lot fenced in. The home features a downstairs Master suite including a spacious walk-in closet and large private bath with separate tub and shower. The spacious eat-in kitchen includes a gas range, ample cabinetry, and large prep island with sink and dishwasher. The main floor living, kitchen, and bedrooms are all floored with beautiful hardwoods! The split floor plan offers an additional two downstairs bedrooms with walk-in closets served a hall bath. The Carpeted upstairs includes an additional Bedroom/Office, large den/play room and a smaller heated and cooled storage room. Outdoor amenities include covered front porch, rear covered deck, two 2-car metal carports, a 53' shipping container for secure storage, and a 30x50 Heated and Cooled Shop! The 1500 SF post framed workshop is fully insulated, wired for both 110 and 220 devices, welders, etc., has 12' eave height, 3 10'x10' garage doors, walk door, window, and is rough plumbed for the future addition of a bathroom, should one be required. The lift is negotiable. Plenty of open acreage for horses, livestock, kids and/or grownups to roam, in a quiet/private country setting. There's ample space to establish a large garden, as well. This private home is located just a short distance from the 108 exit of I-20, making it convenient to both Columbia and Florence markets, as well as Hartsville, Darlington, Bishopville, Sumter, and Camden! Disclaimer: CMLS has not reviewed and, therefore, does not endorse vendors who may appear in listings.
Property Details
Home Type
- Modular Prefabricated Home
Est. Annual Taxes
- $1,046
Year Built
- Built in 2007
Lot Details
- 7.32 Acre Lot
- Dirt Road
- Partially Fenced Property
Parking
- 4 Car Garage
- Detached Carport Space
Home Design
- Cape Cod Architecture
- Vinyl Construction Material
Interior Spaces
- 3,841 Sq Ft Home
- 2-Story Property
- Ceiling Fan
- 1 Fireplace
- Bonus Room
- Crawl Space
- Laundry on main level
Kitchen
- Eat-In Kitchen
- Gas Cooktop
- Dishwasher
- Kitchen Island
Flooring
- Engineered Wood
- Carpet
Bedrooms and Bathrooms
- 4 Bedrooms
- Primary Bedroom on Main
- Walk-In Closet
- 2 Full Bathrooms
- Separate Shower
Outdoor Features
- Covered Patio or Porch
- Separate Outdoor Workshop
Schools
- Pine Tree Hill Elementary School
- Camden Middle School
- Camden High School
Horse Facilities and Amenities
- Horses Allowed On Property
Utilities
- Central Heating and Cooling System
- Well
- Septic System
Community Details
- No Home Owners Association
Map
Home Values in the Area
Average Home Value in this Area
Tax History
| Year | Tax Paid | Tax Assessment Tax Assessment Total Assessment is a certain percentage of the fair market value that is determined by local assessors to be the total taxable value of land and additions on the property. | Land | Improvement |
|---|---|---|---|---|
| 2025 | $1,046 | $155,900 | $8,300 | $147,600 |
| 2024 | $1,046 | $157,000 | $8,300 | $148,700 |
| 2023 | $1,198 | $157,000 | $8,300 | $148,700 |
| 2022 | $1,020 | $158,700 | $8,300 | $150,400 |
| 2021 | $985 | $160,100 | $8,300 | $151,800 |
| 2020 | $888 | $145,400 | $3,800 | $141,600 |
| 2019 | $919 | $145,409 | $3,809 | $141,600 |
| 2018 | $857 | $145,409 | $3,809 | $141,600 |
| 2017 | $794 | $145,409 | $3,809 | $141,600 |
| 2016 | $769 | $136,209 | $3,809 | $132,400 |
| 2015 | $504 | $105,109 | $3,809 | $101,300 |
| 2014 | $504 | $0 | $0 | $0 |
Property History
| Date | Event | Price | List to Sale | Price per Sq Ft |
|---|---|---|---|---|
| 11/14/2025 11/14/25 | For Sale | $429,900 | -- | $112 / Sq Ft |
Purchase History
| Date | Type | Sale Price | Title Company |
|---|---|---|---|
| Deed | $115,000 | -- | |
| Deed | -- | -- |
Source: Consolidated MLS (Columbia MLS)
MLS Number: 621751
APN: 303-00-00-013-SHU
- 64 Favor Rd
- 35 Simmons Dr
- 0 Hill Top Rd
- 441 Seegars Mill Rd
- 242 Wheeler Rd
- 1788 Lucknow Rd
- 1135 Elkwood Ln
- 575 Shearer Rd
- 0 Elkwood Ln
- 0 Lucknow Rd
- 2935 Mcrae Rd
- 3455 Old Camden Rd
- 764 Saint Matthews Rd
- 1135 Black River Rd
- 0 Camden Rd Unit 23426507
- 8400 Saint Johns Rd
- 463 Corbett Mill Rd
- 003 Old Camden Rd
- 003 Old Camden Rd Unit 3
- 004 Old Camden Rd Unit 4
- 148 Wall St
- 613 Chesnut St
- 1607 Lee St
- 1230 Wylie St
- 216 Morgans Alley
- 300 Lafayette Way
- 5580 Cannery Rd
- 138 Parkwood Ct
- 883 Medfield Rd
- 4665 Ellerbe Mill Rd Unit B
- 40 Boulware Rd
- 841 Frenwood Ln
- 229 Pine Point Rd Unit B
- 1382 Champions Rst Rd
- 70 Mystic Ct
- 186 Carrington Dr
- 5075 Ridge St
- 2731 Genoa Dr
- 116 Woodmere Dr
- 2850 Danville Ln
