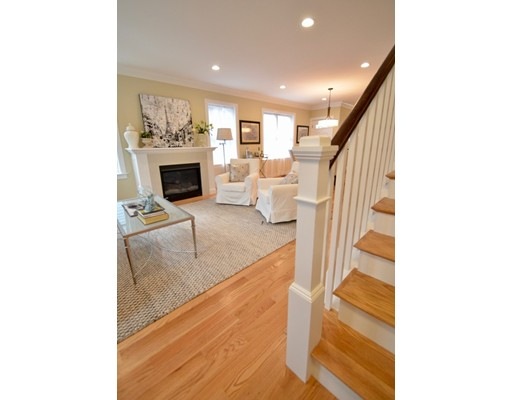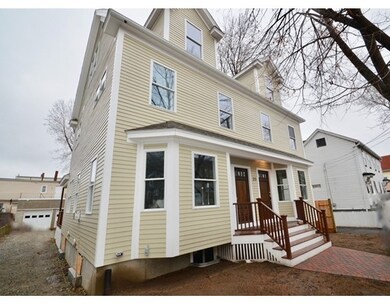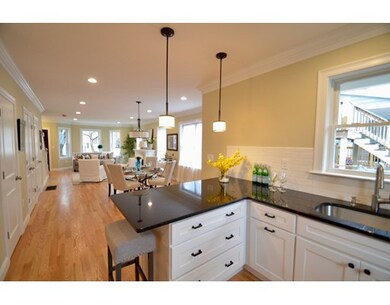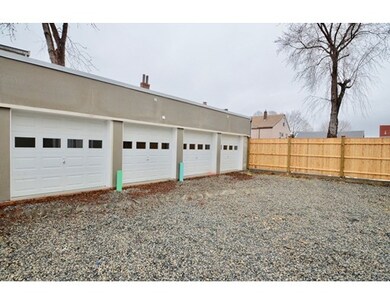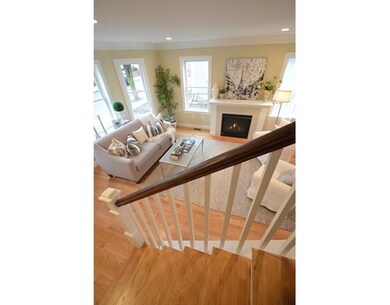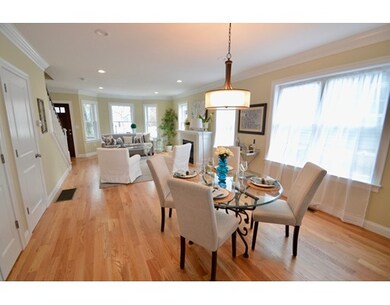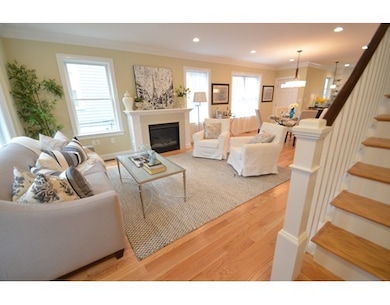
35 Cutter St Unit 1 Somerville, MA 02145
East Somerville NeighborhoodAbout This Home
As of August 2020Exceptional to say the least! NEW CONSTRUCTION TOWNHOUSE 1,963 SQ FT MULTI LEVEL THREE BEDROOM, 2.5 BATHS, 2 CAR GARAGE AND a spacious PRE PLUMBED EXPANDABLE BASEMENT!!! Like NOTHING else you'll see in this price range...simply put, the QUALITY will blow you away. Open floor plan with direct vent gas fireplace living room. Fantastic Ultra Modern Kitchen including a breakfast island, wine refrigerator, granite counter top and Professional Quality Bertazzoni Gas Range. Not one but TWO MASTER BEDROOM SUITES with LARGE Closets and Fantastic Oversized Master Baths with separate tub and Walk In Shower. The TOP FLOOR CATHEDRAL CEILING MASTER has a HUGE bathroom with full laundry, folding table and skylights. BASEMENT IS OVER 600 SQ FT OF EXPANDABLE SPACE with a full window and is also pre plumbed for an additional full bath. On demand Navien Hot Water and high efficiency new HVAC. ALARM SYSTEM. Around the corner from ASSEMBLY ROW with a VERY WALKABLE Walk Score of 84. WALK TO ORANGE LINE.
Last Buyer's Agent
Michael Morrison
Cityscapes International Realty
Property Details
Home Type
Condominium
Est. Annual Taxes
$12,037
Year Built
2017
Lot Details
0
Listing Details
- Unit Level: 1
- Property Type: Condominium/Co-Op
- CC Type: Condo
- Style: Townhouse
- Other Agent: 2.12
- Year Built Description: Actual
- Special Features: NewHome
- Property Sub Type: Condos
- Year Built: 2017
Interior Features
- Has Basement: Yes
- Fireplaces: 1
- Primary Bathroom: Yes
- Number of Rooms: 6
- Amenities: Public Transportation, Shopping, Park, Walk/Jog Trails, Medical Facility, Bike Path, Highway Access, House of Worship, Private School, Public School, T-Station, University
- Electric: 220 Volts, Circuit Breakers, 100 Amps
- Energy: Prog. Thermostat
- Flooring: Tile, Marble, Hardwood
- Insulation: Full, Cellulose - Sprayed, Polyicynene Foam
- Interior Amenities: Security System, Cable Available
- Bedroom 2: Second Floor, 13X10
- Bedroom 3: Second Floor, 19X13
- Bathroom #1: Third Floor
- Bathroom #2: Second Floor
- Bathroom #3: First Floor
- Kitchen: First Floor, 11X13
- Laundry Room: Third Floor
- Living Room: First Floor, 20X17
- Master Bedroom: Third Floor, 21X17
- Master Bedroom Description: Bathroom - Full, Ceiling - Cathedral, Closet - Walk-in, Closet
- Dining Room: First Floor, 12X17
- No Bedrooms: 3
- Full Bathrooms: 2
- Half Bathrooms: 1
- No Living Levels: 3
- Main Lo: B99271
- Main So: NB1195
Exterior Features
- Construction: Frame
- Exterior: Fiber Cement Siding
- Exterior Unit Features: Porch, Deck - Composite
Garage/Parking
- Garage Parking: Detached, Garage Door Opener
- Garage Spaces: 2
- Parking: Off-Street, Exclusive Parking
- Parking Spaces: 0
Utilities
- Cooling Zones: 3
- Heat Zones: 3
- Hot Water: Natural Gas, Tankless
- Utility Connections: for Gas Range, for Gas Oven, for Gas Dryer, Washer Hookup, Icemaker Connection
- Sewer: City/Town Sewer
- Water: City/Town Water
Condo/Co-op/Association
- Association Fee Includes: Master Insurance, Exterior Maintenance, Landscaping, Snow Removal
- Pets Allowed: Yes
- No Units: 2
- Unit Building: 1
Fee Information
- Fee Interval: Monthly
Lot Info
- Zoning: RESDNTL
Ownership History
Purchase Details
Home Financials for this Owner
Home Financials are based on the most recent Mortgage that was taken out on this home.Purchase Details
Home Financials for this Owner
Home Financials are based on the most recent Mortgage that was taken out on this home.Similar Homes in Somerville, MA
Home Values in the Area
Average Home Value in this Area
Purchase History
| Date | Type | Sale Price | Title Company |
|---|---|---|---|
| Condominium Deed | $1,150,000 | None Available | |
| Not Resolvable | $964,450 | -- |
Mortgage History
| Date | Status | Loan Amount | Loan Type |
|---|---|---|---|
| Open | $862,500 | Purchase Money Mortgage | |
| Previous Owner | $771,560 | Unknown | |
| Previous Owner | $96,445 | Credit Line Revolving |
Property History
| Date | Event | Price | Change | Sq Ft Price |
|---|---|---|---|---|
| 08/27/2020 08/27/20 | Sold | $1,150,000 | -4.1% | $586 / Sq Ft |
| 07/21/2020 07/21/20 | Pending | -- | -- | -- |
| 06/24/2020 06/24/20 | For Sale | $1,199,000 | +24.3% | $611 / Sq Ft |
| 06/23/2017 06/23/17 | Sold | $964,450 | -0.6% | $491 / Sq Ft |
| 04/18/2017 04/18/17 | Pending | -- | -- | -- |
| 03/28/2017 03/28/17 | For Sale | $969,900 | -- | $494 / Sq Ft |
Tax History Compared to Growth
Tax History
| Year | Tax Paid | Tax Assessment Tax Assessment Total Assessment is a certain percentage of the fair market value that is determined by local assessors to be the total taxable value of land and additions on the property. | Land | Improvement |
|---|---|---|---|---|
| 2025 | $12,037 | $1,103,300 | $0 | $1,103,300 |
| 2024 | $11,379 | $1,081,700 | $0 | $1,081,700 |
| 2023 | $11,160 | $1,079,300 | $0 | $1,079,300 |
| 2022 | $10,693 | $1,050,400 | $0 | $1,050,400 |
| 2021 | $9,660 | $948,000 | $0 | $948,000 |
| 2020 | $9,363 | $927,900 | $0 | $927,900 |
| 2019 | $9,781 | $909,000 | $0 | $909,000 |
Agents Affiliated with this Home
-
M
Seller's Agent in 2020
Michael Morrison
Cityscapes International Realty
-
F
Seller Co-Listing Agent in 2020
Fernanda Starr
Jacob Realty, LLC
-
S
Buyer's Agent in 2020
Success Team - Flow Realty
Flow Realty, Inc.
2 in this area
33 Total Sales
-

Seller's Agent in 2017
Steve Bremis
Steve Bremis Realty Group
(617) 828-1070
5 in this area
206 Total Sales
Map
Source: MLS Property Information Network (MLS PIN)
MLS Number: 72136948
APN: SOME-91 A 22 1
- 88 Pearl St
- 3 Franklin St Unit 2
- 16 Arlington St Unit 1
- 20R Cross St Unit 3
- 25 Cross St Unit 4
- 57 Myrtle St
- 20 Lincoln St Unit 1
- 84 Cross St
- 27 Wisconsin Ave
- 7 Reeds Ct Unit 1
- 34 - 38 Franklin Ave
- 24 Pinckney St Unit 2
- 58 Oliver St Unit 2
- 54 Mount Vernon St
- 76 Franklin St
- 8 Fountain Ave
- 11 Macarthur St Unit A
- 11 Macarthur St Unit B
- 39 Mount Pleasant St
- 7 Washington St
