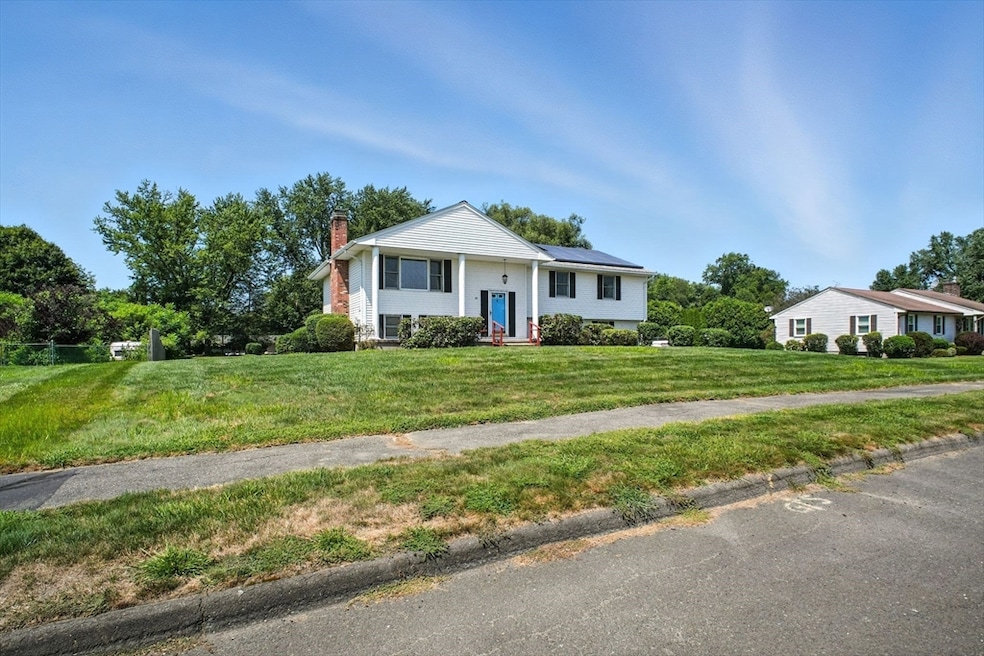
35 Danny Ln Agawam, MA 01001
Estimated payment $2,971/month
Highlights
- Very Popular Property
- Ranch Style House
- 2 Fireplaces
- Deck
- Wood Flooring
- No HOA
About This Home
Welcome to 35 Danny Lane, a meticulously maintained home nestled on nearly three-quarters of an acre in a quiet, desirable Agawam neighborhood. Built in 1988, this spacious property offers modern comfort with gas heat, central air, and energy-efficient solar panels that help keep your electric bills low. The fully finished walk-out basement provides additional living space perfect for entertaining, a home office, or extended family. With its expansive yard, solid mechanicals, and move-in-ready condition, this home is a rare find that combines privacy, functionality, and long-term value. Open House Saturday August 16th 10:30 AM - 12 PM.
Home Details
Home Type
- Single Family
Est. Annual Taxes
- $6,226
Year Built
- Built in 1988
Lot Details
- 0.72 Acre Lot
- Property is zoned AG
Parking
- 2 Car Attached Garage
- Side Facing Garage
- Driveway
- Open Parking
- Off-Street Parking
Home Design
- Ranch Style House
- Frame Construction
- Shingle Roof
- Concrete Perimeter Foundation
Interior Spaces
- 1,859 Sq Ft Home
- 2 Fireplaces
Kitchen
- Range
- Microwave
- Dishwasher
Flooring
- Wood
- Tile
- Vinyl
Bedrooms and Bathrooms
- 3 Bedrooms
Laundry
- Dryer
- Washer
Finished Basement
- Walk-Out Basement
- Basement Fills Entire Space Under The House
- Interior Basement Entry
- Garage Access
Outdoor Features
- Deck
- Outdoor Storage
- Rain Gutters
Utilities
- Forced Air Heating and Cooling System
- Heating System Uses Natural Gas
- 100 Amp Service
- Gas Water Heater
Listing and Financial Details
- Assessor Parcel Number M:00L8 B:0004 L:10,2479196
Community Details
Overview
- No Home Owners Association
Recreation
- Jogging Path
- Bike Trail
Map
Home Values in the Area
Average Home Value in this Area
Tax History
| Year | Tax Paid | Tax Assessment Tax Assessment Total Assessment is a certain percentage of the fair market value that is determined by local assessors to be the total taxable value of land and additions on the property. | Land | Improvement |
|---|---|---|---|---|
| 2025 | $6,226 | $425,300 | $134,900 | $290,400 |
| 2024 | $6,057 | $416,600 | $134,900 | $281,700 |
| 2023 | $6,004 | $380,500 | $121,800 | $258,700 |
| 2022 | $5,837 | $362,300 | $121,800 | $240,500 |
| 2021 | $5,101 | $300,600 | $104,300 | $196,300 |
| 2020 | $4,963 | $294,900 | $102,200 | $192,700 |
| 2019 | $4,819 | $289,400 | $99,300 | $190,100 |
| 2018 | $4,579 | $275,700 | $99,300 | $176,400 |
| 2017 | $4,356 | $267,100 | $99,300 | $167,800 |
| 2016 | $4,221 | $260,900 | $99,300 | $161,600 |
| 2015 | $4,051 | $257,400 | $99,300 | $158,100 |
Property History
| Date | Event | Price | Change | Sq Ft Price |
|---|---|---|---|---|
| 08/13/2025 08/13/25 | For Sale | $450,000 | -- | $242 / Sq Ft |
Purchase History
| Date | Type | Sale Price | Title Company |
|---|---|---|---|
| Deed | $324,000 | -- | |
| Deed | $136,000 | -- |
Mortgage History
| Date | Status | Loan Amount | Loan Type |
|---|---|---|---|
| Open | $168,000 | No Value Available | |
| Open | $259,200 | Purchase Money Mortgage | |
| Previous Owner | $49,000 | No Value Available | |
| Previous Owner | $63,000 | Purchase Money Mortgage |
Similar Homes in Agawam, MA
Source: MLS Property Information Network (MLS PIN)
MLS Number: 73417562
APN: AGAW-000008L-000004-000010
- 96 Roberta Cir
- 2 Sabrina Way Unit C
- 52 Peros Dr
- 41 Channell Dr
- 15 Bailey St
- 907 Main St
- 869-871 Main St
- 16 Laura Cir
- 59 Corey Colonial Unit 59
- 92 Forest Rd
- 14 Glenwood Cir
- 31 Glenwood Cir
- 4H Mapleviewlane Unit 4H
- 106 Beekman Dr
- 135 Corey Colonial
- 140 C Autumn St Unit C
- 0 Silver St
- 125 Pleasantview Ave
- 3 C Sabrina Way Unit C
- 8 Castle Hill Rd Unit E
- 133 Pleasantview Ave
- 205 Regency Park Dr Unit 205
- 19 Beechwood Ave Unit 19
- 61-91 Longhill St
- 91 Sumner Ave Unit 8
- 3 Leete St Unit 2R
- 14 Coomes St Unit 2
- 169 Pineywoods Ave Unit 169
- 215 Fort Pleasant Ave
- 96 Royal Ln Unit 96
- 415 Porter Lake Dr
- 1157 Dickinson St
- 51 Rutledge Ave Unit 2nd fl
- 124-126 Woodside Terrace Unit 126
- 582 Springfield St Unit 1
- 152 Walnut St Unit 154
- 30 Memorial Park Unit Room2
- 430 Belmont Ave Unit 2C
- 430 Belmont Ave Unit 4R
- 70 Brookside Village Unit 70 BROOKSID






