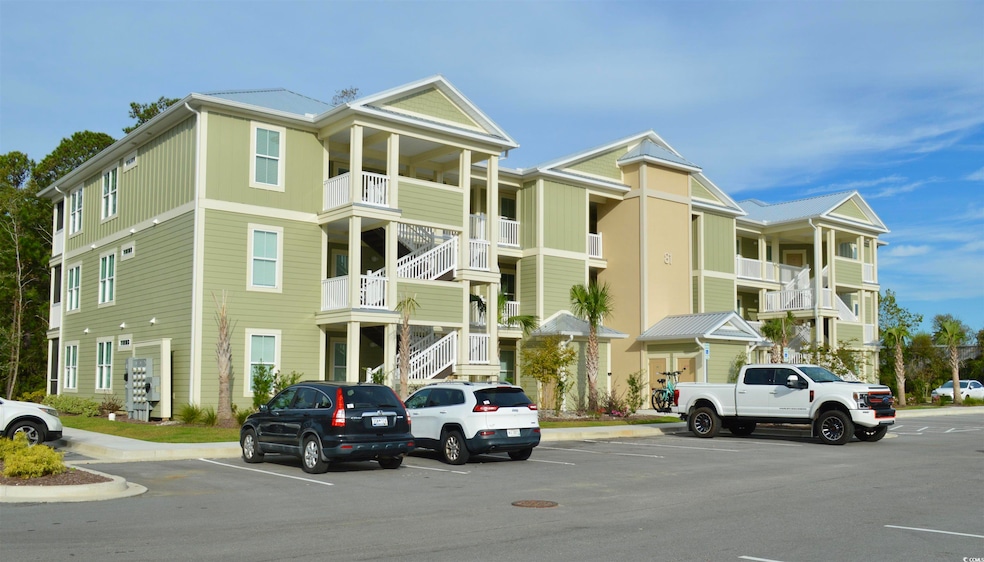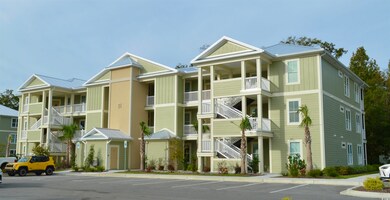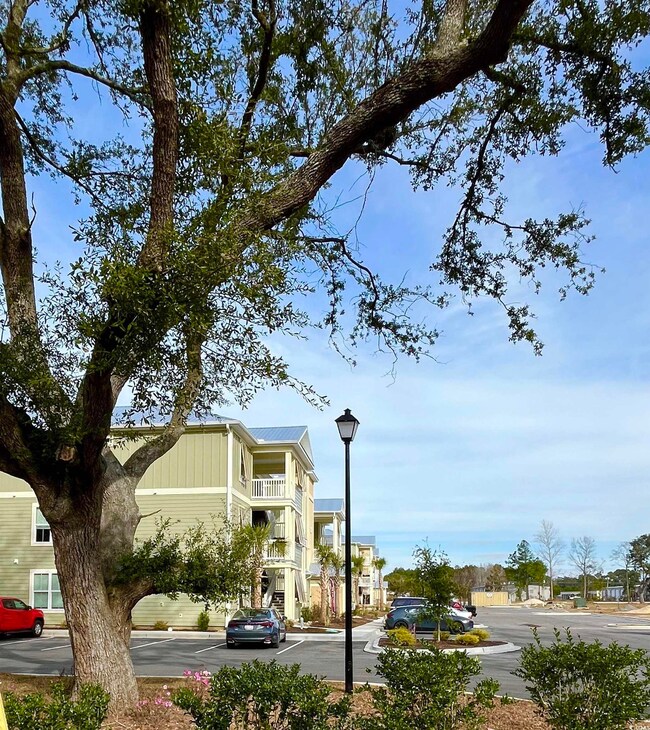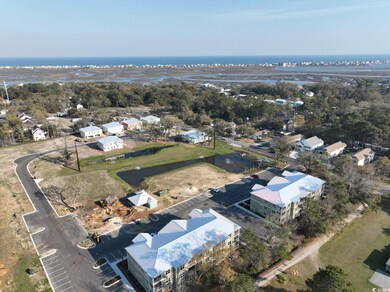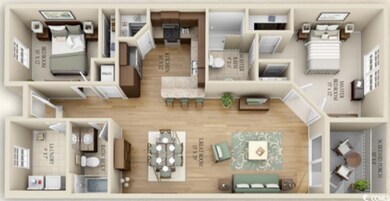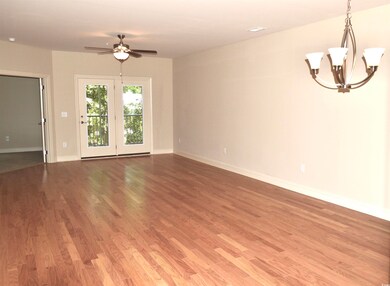35 Delray Dr Unit 2-C Murrells Inlet, SC 29576
Estimated payment $2,281/month
Highlights
- New Construction
- Private Pool
- Lawn
- Waccamaw Elementary School Rated A-
- Clubhouse
- Solid Surface Countertops
About This Home
See listing agent for details. Welcome to SunnySide Village. Located in the heart of Murrells Inlet, this historic village is known for world class fresh seafood, fishing, water sports, shopping and a laidback lifestyle. Enjoy dinner and live music on the boardwalk. Living at Sunnyside Village allows you to experience all that life on the coast offers. Beautiful sandy beaches, marshes and rivers, golf, and of course the sunshine! The condos boast hardwood floors in the living areas, granite countertops in the kitchen and much more. Each building has its own elevator. Soon you will be able to enjoy the community pool and clubhouse. Square footage is approximate; the buyer and buyer's agent are responsible for verifying all square footage and all other information. Square footage and acreage came from the builder's floor plans. Specifications and colors may vary. Seller/builder reserves the right and may change these floor plans, specifications, dimensions without prior notice. CAMILIA PLAN
Listing Agent
The Litchfield Company Real Estate-PrinceCrk License #97634 Listed on: 06/14/2024

Property Details
Home Type
- Condominium
Year Built
- Built in 2023 | New Construction
HOA Fees
- $340 Monthly HOA Fees
Parking
- 1 to 5 Parking Spaces
Home Design
- Entry on the 2nd floor
- Slab Foundation
- Concrete Siding
- Tile
Interior Spaces
- 1,277 Sq Ft Home
- Ceiling Fan
- Screened Porch
- Carpet
Kitchen
- Breakfast Bar
- Range
- Microwave
- Dishwasher
- Stainless Steel Appliances
- Solid Surface Countertops
- Disposal
Bedrooms and Bathrooms
- 2 Bedrooms
- 2 Full Bathrooms
Laundry
- Laundry Room
- Washer and Dryer Hookup
Home Security
Schools
- Waccamaw Elementary School
- Waccamaw Middle School
- Waccamaw High School
Utilities
- Central Heating and Cooling System
- Water Heater
- Phone Available
- Cable TV Available
Additional Features
- No Carpet
- Private Pool
- Lawn
Listing and Financial Details
- Home warranty included in the sale of the property
Community Details
Overview
- Association fees include electric common, water and sewer, trash pickup, elevator service, pool service, landscape/lawn, insurance, manager, rec. facilities, common maint/repair
- Low-Rise Condominium
- The community has rules related to allowable golf cart usage in the community
Amenities
- Door to Door Trash Pickup
- Clubhouse
- Elevator
Recreation
- Community Pool
Pet Policy
- Only Owners Allowed Pets
Security
- Fire and Smoke Detector
- Fire Sprinkler System
Map
Home Values in the Area
Average Home Value in this Area
Tax History
| Year | Tax Paid | Tax Assessment Tax Assessment Total Assessment is a certain percentage of the fair market value that is determined by local assessors to be the total taxable value of land and additions on the property. | Land | Improvement |
|---|---|---|---|---|
| 2024 | $5,012 | $18,740 | $0 | $18,740 |
| 2023 | $5,012 | $14,050 | $0 | $14,050 |
Property History
| Date | Event | Price | List to Sale | Price per Sq Ft |
|---|---|---|---|---|
| 06/14/2024 06/14/24 | For Sale | $289,900 | -- | $227 / Sq Ft |
Source: Coastal Carolinas Association of REALTORS®
MLS Number: 2414311
APN: 41-0104-019-03-08
- 35 Delray Dr Unit 1-E
- 35 Delray Dr Unit 1-B
- 35 Delray Dr Unit 3D
- 35 Delray Dr Unit 1-D
- 48 Cottage Dr
- 4277 Santolina Way Unit D
- 17 Trigger Fish Ln Unit STEPS to the MARSHWA
- 4240 Highway 17 Business
- 6 Cottage Dr
- 4370 Crepe Myrtle Ct Unit C
- 4290 Santolina Way Unit H
- 4398 Murrells Inlet Rd
- 4283 Santolina Way Unit D
- 4283 Santolina Way Unit H
- 4300 Lotus Ct Unit G
- 4284 Santolina Way Unit A
- 4387 Daphne Ln Unit B
- 4391 Daphne Ln Unit A
- 4390 Daphne Ln Unit D
- 4394 Daphne Ln Unit F
- 569 Mary Lou Ave Unit B
- 587A Sunnyside Ave Unit ID1308943P
- 4790 Highway 17 Business
- 107 Gadwall Way
- Parcel C Tadlock Dr Unit Pad Site behind Star
- 5191 Horry Dr
- 647 N Creekside Dr Unit ID1268058P
- 647 N Creekside Dr Unit ID1266243P
- 647 N Creekside Dr Unit ID1266239P
- 647 N Creekside Dr Unit ID1268181P
- TBD Tournament Blvd Unit Outparcel Tournament
- 128 Elk Dr
- 651 Woodmoor Dr Unit 201
- 400 Cambridge Cir Unit L-4
- 706 Pathfinder Way
- 344 Stone Throw Dr Unit ID1266229P
- 160 Molinia Dr
- 430 Yaupon Ave Unit ID1308941P
- 430 Yaupon Ave Unit ID1308946P
- 405 Pine Ave
