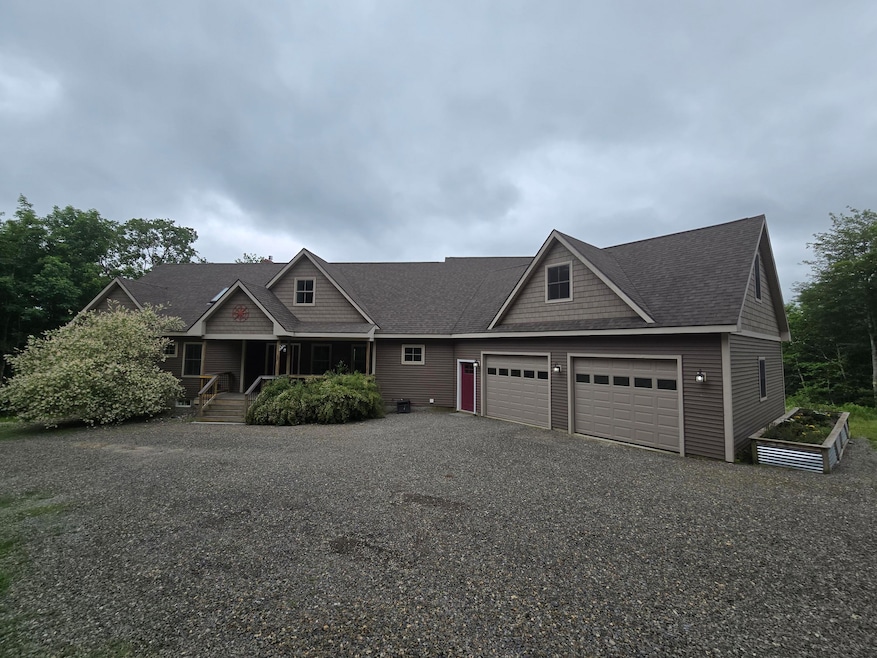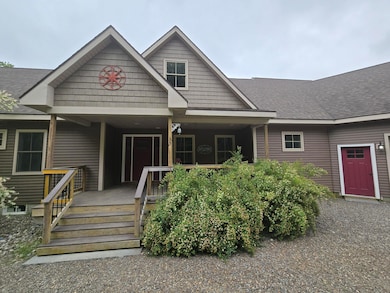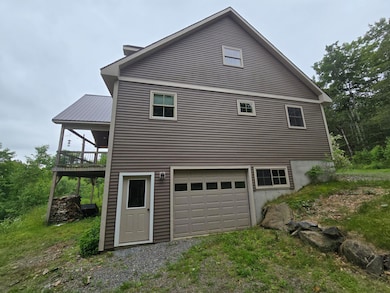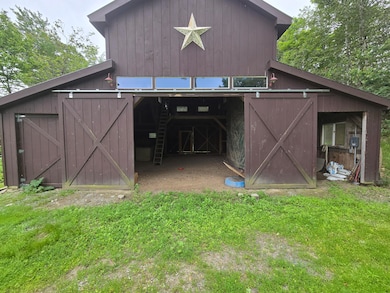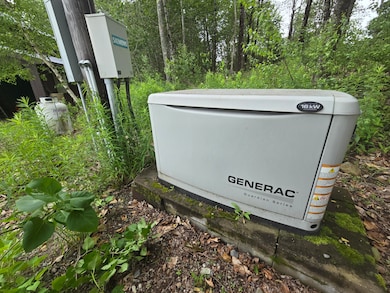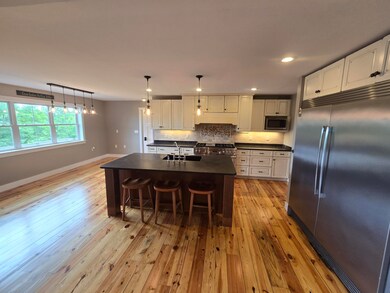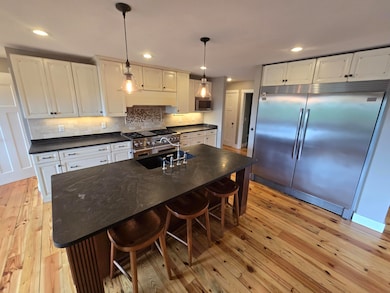Custom 4BR, 5.5 BA Executive Ranch with in-law/guest suit, oversized attached garage, and pole/animal barn. All set on a private 5+ acre lot with sweeping views of Holden hills. This one owner custom built home offers 3500 sqft of thoughtfully designed space, featuring refinished hardwood floors and soaring cathedral ceilings throughout. Each bedroom includes bath. Gourmet kitchen boasts a Wolf commercial grade range with 6 burners and griddle, solid granite counter tops, custom cabinetry, double sized professional refrigerator, expansive breakfast bar, and oversized pantry. The master suite offers cathedral ceilings, double walk in closets, and a spa like bath with double vanity's, custom tiled shower with duel heads, and heated towel bar. A wall of windows in the living room opens to a covered deck with stunning hilltop views. Walkout basement includes 8.5 foot ceilings, a workshop, storage space, and a garage bay for vehicles or toy storage. 40 X 40 pole barn is ideal for extra storage, horse, or equipment. Incredible value in a nearly new, high end build in a peaceful, end of road setting.

