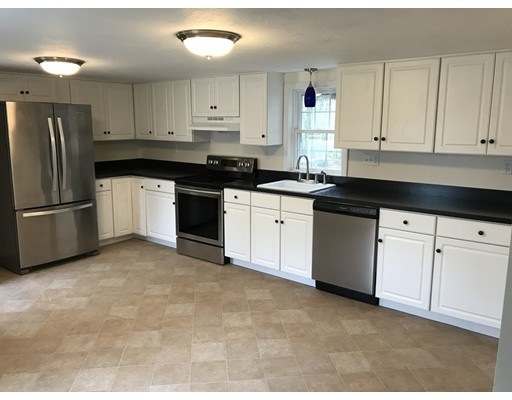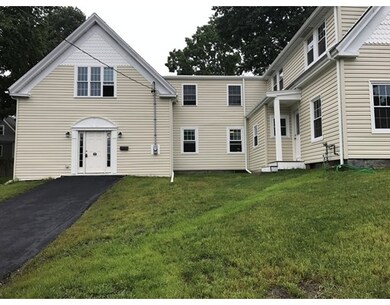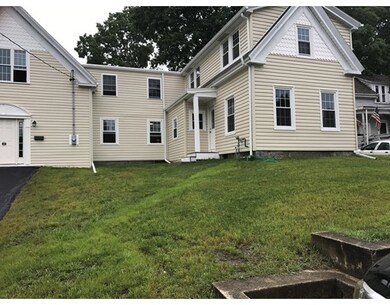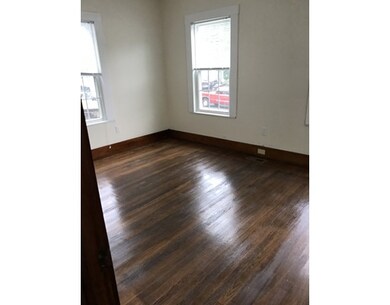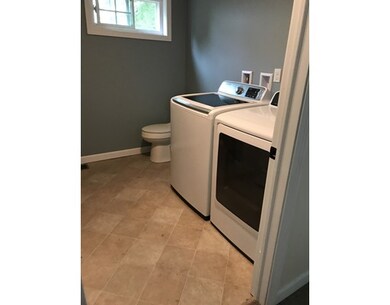
35 East Ave Whitman, MA 02382
About This Home
As of June 2020Completely renovated 5 bedroom home on a quiet one-way street. This home blends old features from its original 1900 build with modern day upgrades. Featuring “NEW†flooring, furnace, hot water heater, roof, kitchen, windows, plaster, bathrooms, electric service, town sewer, water and gas. No need to bring appliances with you since a new refrigerator, gas range, dishwasher, washer and dryer will be waiting for you. There is nothing like this on the market and it is a must see for a large family looking for room to grow.
Last Buyer's Agent
Kerry Andrade
HHRE Group
Home Details
Home Type
Single Family
Est. Annual Taxes
$6,691
Year Built
1900
Lot Details
0
Listing Details
- Lot Description: Paved Drive, Gentle Slope
- Property Type: Single Family
- Single Family Type: Detached
- Other Agent: 1.00
- Lead Paint: Unknown
- Year Round: Yes
- Year Built Description: Renovated Since
- Special Features: None
- Property Sub Type: Detached
- Year Built: 1900
Interior Features
- Has Basement: Yes
- Number of Rooms: 13
- Amenities: Public Transportation, Shopping, Laundromat, House of Worship, Public School, T-Station
- Electric: 220 Volts
- Flooring: Vinyl, Wall to Wall Carpet, Laminate, Hardwood
- Insulation: Full
- Interior Amenities: Finish - Cement Plaster
- Basement: Interior Access, Dirt Floor, Unfinished Basement
- Bedroom 2: Second Floor, 12X15
- Bedroom 3: Second Floor, 9X12
- Bedroom 4: Second Floor, 10X13
- Bedroom 5: First Floor, 9X12
- Bathroom #1: First Floor, 6X6
- Bathroom #2: Second Floor, 8X8
- Kitchen: First Floor, 10X20
- Living Room: First Floor, 11X12
- Master Bedroom: Second Floor, 14X22
- Master Bedroom Description: Closet, Flooring - Wall to Wall Carpet
- Dining Room: First Floor, 10X14
- No Bedrooms: 5
- Full Bathrooms: 1
- Half Bathrooms: 1
- Oth1 Dimen: 12X22
- Oth1 Dscrp: Flooring - Wood
- Oth2 Room Name: Den
- Oth2 Dimen: 9X12
- Oth2 Dscrp: Closet, Flooring - Hardwood
- Oth3 Room Name: Workshop
- Oth3 Dimen: 22X27
- Oth3 Dscrp: Exterior Access, Open Floor Plan, Sunken
- Main Lo: AN3278
- Main So: AN1517
- Estimated Sq Ft: 2372.00
Exterior Features
- Construction: Frame
- Exterior: Vinyl
- Exterior Features: Deck, Gutters
- Foundation: Concrete Block
Garage/Parking
- Parking: Off-Street, Stone/Gravel, Paved Driveway
- Parking Spaces: 6
Utilities
- Hot Water: Electric
- Utility Connections: for Gas Range, for Electric Oven, for Electric Dryer, Washer Hookup
- Sewer: City/Town Sewer
- Water: City/Town Water
Schools
- Elementary School: Louise A Conley
- Middle School: Whitman Middle
- High School: Whitman-Hanson
Lot Info
- Assessor Parcel Number: M:0002 B:0026 L:13
- Zoning: GR
- Lot: 13
- Acre: 0.13
- Lot Size: 5876.00
Multi Family
- Foundation: irregular
Ownership History
Purchase Details
Home Financials for this Owner
Home Financials are based on the most recent Mortgage that was taken out on this home.Purchase Details
Home Financials for this Owner
Home Financials are based on the most recent Mortgage that was taken out on this home.Purchase Details
Home Financials for this Owner
Home Financials are based on the most recent Mortgage that was taken out on this home.Purchase Details
Similar Home in Whitman, MA
Home Values in the Area
Average Home Value in this Area
Purchase History
| Date | Type | Sale Price | Title Company |
|---|---|---|---|
| Not Resolvable | $450,000 | None Available | |
| Not Resolvable | $378,500 | None Available | |
| Not Resolvable | $315,000 | -- | |
| Not Resolvable | $103,000 | -- |
Mortgage History
| Date | Status | Loan Amount | Loan Type |
|---|---|---|---|
| Open | $441,849 | FHA | |
| Previous Owner | $387,205 | VA | |
| Previous Owner | $299,250 | New Conventional |
Property History
| Date | Event | Price | Change | Sq Ft Price |
|---|---|---|---|---|
| 06/03/2020 06/03/20 | Sold | $378,500 | -1.7% | $131 / Sq Ft |
| 05/01/2020 05/01/20 | Pending | -- | -- | -- |
| 03/30/2020 03/30/20 | Price Changed | $385,000 | -3.5% | $134 / Sq Ft |
| 03/13/2020 03/13/20 | For Sale | $399,000 | +26.7% | $139 / Sq Ft |
| 02/23/2018 02/23/18 | Sold | $315,000 | -7.4% | $133 / Sq Ft |
| 09/07/2017 09/07/17 | Pending | -- | -- | -- |
| 09/03/2017 09/03/17 | Price Changed | $339,999 | -2.9% | $143 / Sq Ft |
| 06/18/2017 06/18/17 | For Sale | $349,999 | -- | $148 / Sq Ft |
Tax History Compared to Growth
Tax History
| Year | Tax Paid | Tax Assessment Tax Assessment Total Assessment is a certain percentage of the fair market value that is determined by local assessors to be the total taxable value of land and additions on the property. | Land | Improvement |
|---|---|---|---|---|
| 2025 | $6,691 | $510,000 | $198,500 | $311,500 |
| 2024 | $6,190 | $485,900 | $194,600 | $291,300 |
| 2023 | $5,917 | $436,000 | $168,700 | $267,300 |
| 2022 | $5,843 | $401,300 | $153,400 | $247,900 |
| 2021 | $5,475 | $353,200 | $140,900 | $212,300 |
| 2020 | $5,269 | $332,400 | $127,500 | $204,900 |
| 2019 | $4,880 | $317,300 | $127,500 | $189,800 |
| 2018 | $0 | $318,300 | $120,800 | $197,500 |
| 2017 | $0 | $231,800 | $120,800 | $111,000 |
| 2016 | -- | $217,700 | $115,100 | $102,600 |
| 2015 | -- | $229,400 | $115,100 | $114,300 |
Agents Affiliated with this Home
-
G
Seller's Agent in 2020
Gill Group
Keller Williams Realty
(617) 584-8452
1 in this area
63 Total Sales
-
R
Seller Co-Listing Agent in 2020
Robert Gill
Keller Williams Realty
-
M
Seller's Agent in 2018
Michael Redlon
Redlon Realty LLC
(774) 259-4057
17 Total Sales
-
K
Buyer's Agent in 2018
Kerry Andrade
HHRE Group
Map
Source: MLS Property Information Network (MLS PIN)
MLS Number: 72184218
APN: WHIT-000002-000026-000013
- 49 East Ave
- 32 Legion Pkwy
- 14 Cottage St
- 0 Bedford St
- 42 Rock St
- 56 Vernon St Unit 58
- 48 Day St
- 150 Harvard St
- 22 Vernon St
- 24 Churchill Ave
- 70 Hancock St
- 950 Bedford St
- 251 Park Ave
- 16 Old Colony Way
- 1190 Bedford St Unit B1
- 30 Cherry St
- 41 Keene Rd
- 728 Auburn St Unit B1
- 728 Auburn St Unit H2
- 5 Meier Farm
