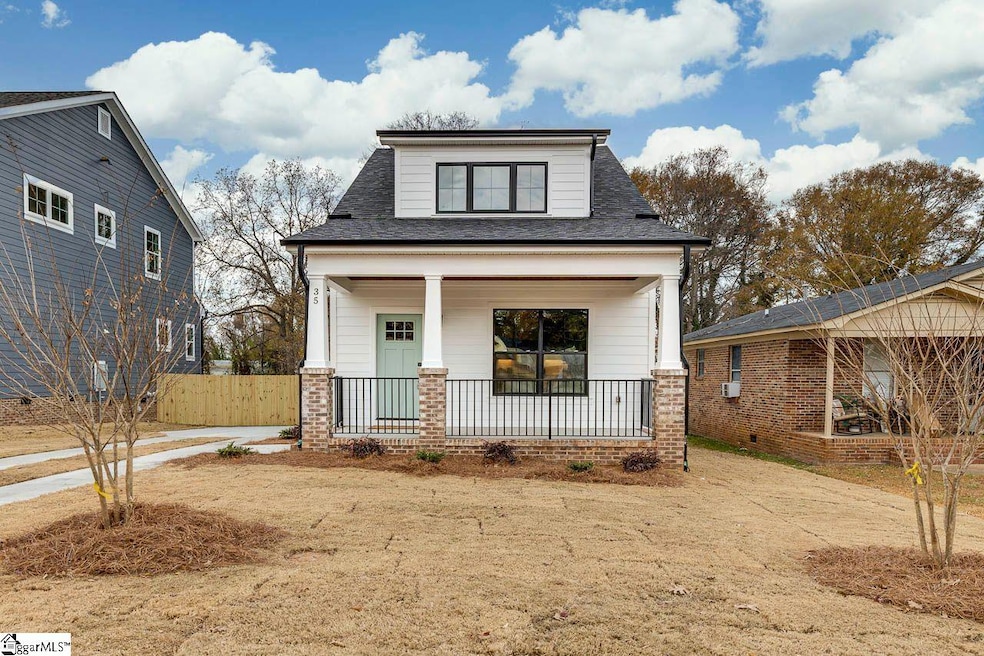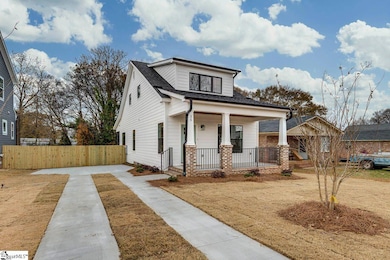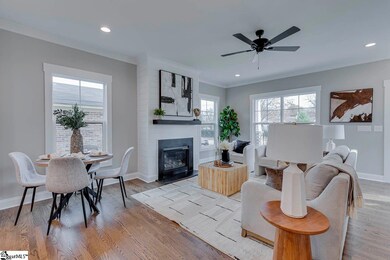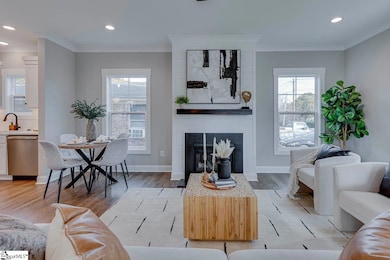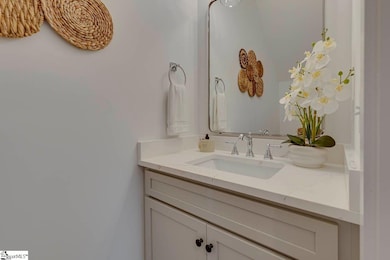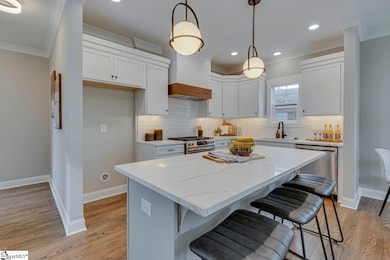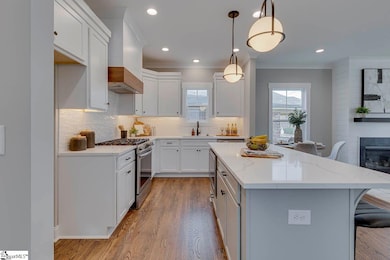35 Endel St Greenville, SC 29611
West Greenville NeighborhoodEstimated payment $3,004/month
Highlights
- New Construction
- Open Floorplan
- Wood Flooring
- A.J. Whittenburg Elementary School Rated A
- Craftsman Architecture
- Quartz Countertops
About This Home
Awesome new construction by one of Greenville's best, Renaissance Custom Homes. Open floor plan with handsome hardwoods in living area and curved crown molding and other trim work. Cozy gas log fireplace in living room. A kitchen you will love! Beautiful quartz counters, designer backsplash and stainless-steel appliances. Masterful Master on the main level. Walk in closet, spacious shower and dual vanities. Relax in your screened in back porch. Top notch location. So convenient to Greenville's highly touted downtown, with nearby shopping, restaurants and churches. Take in events at the Well or a Drive baseball game. Close to Unity Park. Welcome home!
Home Details
Home Type
- Single Family
Est. Annual Taxes
- $1,837
Year Built
- Built in 2025 | New Construction
Lot Details
- 5,227 Sq Ft Lot
- Lot Dimensions are 50x101x50x103
- Fenced Yard
- Level Lot
- Few Trees
Home Design
- Craftsman Architecture
- Architectural Shingle Roof
- Aluminum Trim
Interior Spaces
- 1,600-1,799 Sq Ft Home
- 2-Story Property
- Open Floorplan
- Crown Molding
- Smooth Ceilings
- Ceiling height of 9 feet or more
- Ceiling Fan
- Gas Log Fireplace
- Tilt-In Windows
- Living Room
- Breakfast Room
- Screened Porch
- Crawl Space
Kitchen
- Free-Standing Gas Range
- Built-In Microwave
- Dishwasher
- Quartz Countertops
- Disposal
Flooring
- Wood
- Ceramic Tile
Bedrooms and Bathrooms
- 4 Bedrooms | 1 Main Level Bedroom
- Walk-In Closet
- 2.5 Bathrooms
Laundry
- Laundry Room
- Laundry on main level
Schools
- A.J. Whittenberg Elementary School
- Lakeview Middle School
- Berea High School
Utilities
- Forced Air Heating and Cooling System
- Tankless Water Heater
- Gas Water Heater
Community Details
- Built by Renaissance Custom Homes
Listing and Financial Details
- Assessor Parcel Number 0123000701101
Map
Home Values in the Area
Average Home Value in this Area
Property History
| Date | Event | Price | List to Sale | Price per Sq Ft |
|---|---|---|---|---|
| 11/22/2025 11/22/25 | For Sale | $539,900 | -- | $337 / Sq Ft |
Source: Greater Greenville Association of REALTORS®
MLS Number: 1575594
- 33 Endel St
- Aspen Single-Family Plan at East Main
- 14 Julian St
- 36 E Main St
- 18 Doe St
- 1187 Pendleton St
- 700 Birnie St
- 25 E 5th St
- 339 Gower St
- 1305 Pendleton St Unit 10
- 1305 Pendleton St Unit 14
- 1305 Pendleton St Unit 8
- 1305 Pendleton St Unit 18
- 1305 Pendleton St Unit 11
- 3 Saco St Unit 4
- 3 Saco St Unit 7
- 3 Saco St Unit 3
- 3 Saco St Unit 6
- 3 Saco St Unit 2
- 3 Saco St Unit 1
- 43 Doe St
- 1 E Main St
- 19 Saco St
- 39 E 7th St
- 206 N Leach St
- 25 Draper St
- 111 N Calhoun St
- 31 Perry Ave Unit A
- 7 Hamilton Ave
- 4 West St
- 1108 S Main St
- 227 Clemson Ave
- 701 Easley Bridge Rd
- 101 Mulberry St
- 400 Rhett St
- 203 King St
- 104 Wardlaw St
- 200 S Academy St
- 1101-1109 Hampton Avenue Extension
- 305 Averill St
