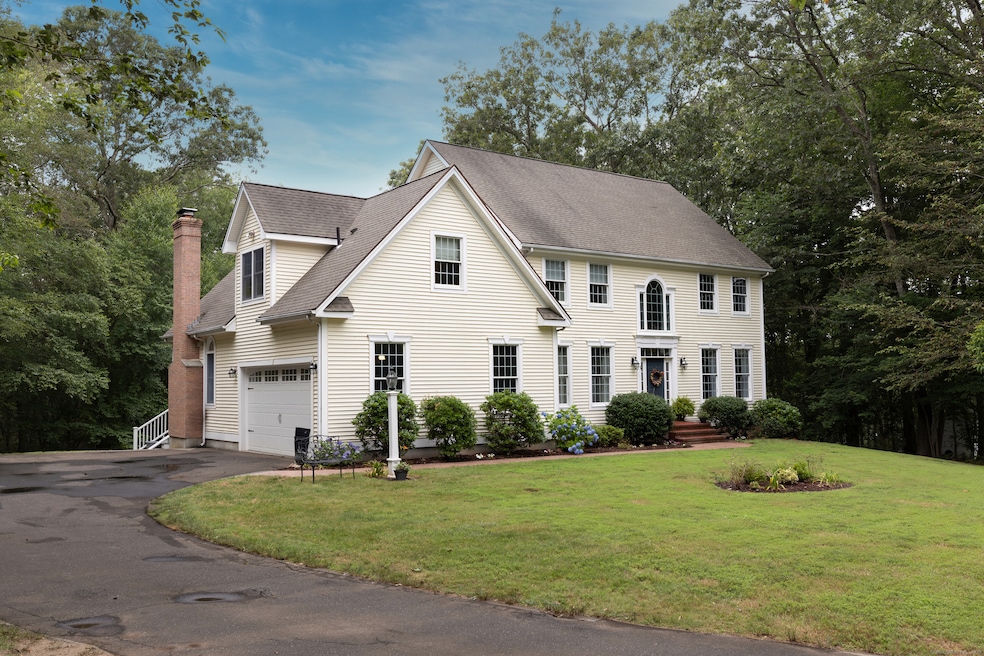
Estimated payment $5,822/month
Highlights
- Colonial Architecture
- Attic
- Thermal Windows
- Valley Regional High School Rated A-
- 1 Fireplace
- Home Security System
About This Home
Nestled at the end of a picturesque cul-de-sac in the heart of historic Essex, this beautifully maintained residence offers over 3,000 square feet of refined living space just moments from the scenic Connecticut River. Step inside to a dramatic two-story foyer that sets the tone for the open and airy floor plan. The kitchen features custom cabinetry, granite counters, and gleaming stainless steel appliances-all perfectly complemented by clear maple hardwood floors. The adjoining family room is bathed in natural light, thanks to the Andersen windows and a soaring cathedral ceiling, creating a warm and inviting atmosphere. French doors open to a lovely, private deck ideal for entertaining or relaxation, with steps leading to a secluded backyard. This main level also includes a front-to-back living and dining room, along with a private office suite enclosed by elegant French doors. Upstairs, the spacious primary suite is a true retreat, with a private hallway leading to the "getaway" bathroom, complete with a Jacuzzi soaking tub and cathedral ceiling. Three additional bedrooms and a full bath complete the upper level. The walk-out lower level is filled with natural light and offers flexible space for a gym, studio or recreation room. It also houses the home's mechanicals, including a 200-amp underground electrical service. Energy efficiency is enhanced with R-49 insulation in the attic.
Listing Agent
Bordiere Building & Realty License #RES.0065300 Listed on: 07/01/2025
Home Details
Home Type
- Single Family
Est. Annual Taxes
- $10,083
Year Built
- Built in 2000
Lot Details
- 1 Acre Lot
- Property is zoned RU
HOA Fees
- $79 Monthly HOA Fees
Home Design
- Colonial Architecture
- Concrete Foundation
- Frame Construction
- Asphalt Shingled Roof
- Ridge Vents on the Roof
- Vinyl Siding
Interior Spaces
- 3,096 Sq Ft Home
- 1 Fireplace
- Thermal Windows
- Home Security System
Kitchen
- Range Hood
- Ice Maker
- Dishwasher
Bedrooms and Bathrooms
- 4 Bedrooms
Laundry
- Laundry on main level
- Electric Dryer
- Washer
Attic
- Storage In Attic
- Pull Down Stairs to Attic
Basement
- Walk-Out Basement
- Basement Fills Entire Space Under The House
Parking
- 2 Car Garage
- Automatic Garage Door Opener
Eco-Friendly Details
- Energy-Efficient Insulation
Schools
- Essex Elementary School
- Regional District 4 High School
Utilities
- Central Air
- Heating System Uses Oil
- Private Company Owned Well
- Fuel Tank Located in Basement
- Cable TV Available
Community Details
- Association fees include snow removal, road maintenance
Listing and Financial Details
- Assessor Parcel Number 986354
Map
Home Values in the Area
Average Home Value in this Area
Tax History
| Year | Tax Paid | Tax Assessment Tax Assessment Total Assessment is a certain percentage of the fair market value that is determined by local assessors to be the total taxable value of land and additions on the property. | Land | Improvement |
|---|---|---|---|---|
| 2025 | $10,407 | $558,600 | $146,500 | $412,100 |
| 2024 | $10,083 | $558,600 | $146,500 | $412,100 |
| 2023 | $9,149 | $405,000 | $130,900 | $274,100 |
| 2022 | $9,173 | $405,000 | $130,900 | $274,100 |
| 2021 | $9,084 | $405,000 | $130,900 | $274,100 |
| 2020 | $8,833 | $405,000 | $130,900 | $274,100 |
| 2019 | $8,768 | $405,000 | $130,900 | $274,100 |
| 2018 | $8,185 | $374,600 | $136,900 | $237,700 |
| 2017 | $8,226 | $374,600 | $136,900 | $237,700 |
| 2016 | $8,084 | $374,600 | $136,900 | $237,700 |
| 2015 | $7,897 | $374,600 | $136,900 | $237,700 |
| 2014 | $7,863 | $374,600 | $136,900 | $237,700 |
Property History
| Date | Event | Price | Change | Sq Ft Price |
|---|---|---|---|---|
| 07/31/2025 07/31/25 | Pending | -- | -- | -- |
| 07/23/2025 07/23/25 | Price Changed | $899,900 | -7.7% | $291 / Sq Ft |
| 07/08/2025 07/08/25 | For Sale | $975,000 | -- | $315 / Sq Ft |
Purchase History
| Date | Type | Sale Price | Title Company |
|---|---|---|---|
| Warranty Deed | $110,000 | -- | |
| Warranty Deed | $110,000 | -- |
Mortgage History
| Date | Status | Loan Amount | Loan Type |
|---|---|---|---|
| Open | $210,945 | Credit Line Revolving | |
| Open | $350,000 | Unknown | |
| Closed | $286,000 | Stand Alone Refi Refinance Of Original Loan |
Similar Homes in the area
Source: SmartMLS
MLS Number: 24107993
APN: ESSE-000074-000037-000012
- 160 Saybrook Rd
- 20 Hemlock Dr
- 14 Watrous Point Rd
- 15 Harbor View N
- 18 Benson Ln
- 30 Watrous Point Rd
- 62-14,15,16 Middlesex Turnpike
- 6 Trolley Crossing
- 41 Watrous Point Rd
- 117 Ayers Point Rd
- 11 Obed Heights
- 64 Otter Cove Dr Unit Lot 2 PKG
- 64 Otter Cove Dr Unit Lot
- 96 Ayers Point Rd
- 40-A Ayers Point Rd
- 65 Main St Unit 12
- 65 Main St Unit 11
- 65 Main St Unit 39
- 32 Main St
- 8 Bank Ln






