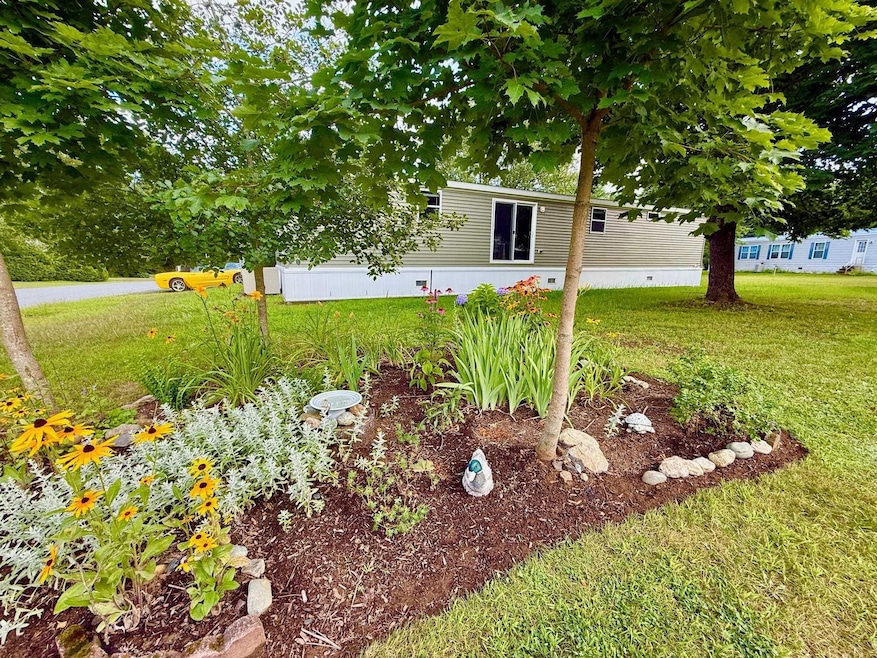35 Family Cir Hartland, VT 05001
Estimated payment $1,281/month
Highlights
- Walk-In Pantry
- Laundry Room
- Dining Area
- Living Room
- Kitchen Island
- Level Lot
About This Home
Brand New 3-Bedroom, 2-Bath Double-Wide Home in Hartland, VT – Move-In Ready! Discover the comfort and convenience of this beautifully designed home featuring an open-concept layout with a bright and spacious living area, complete with built-in storage. Modern Kitchen & Dining: Cook and entertain with ease in the stylish kitchen boasting a large center island and a generous walk-in corner pantry. Private Primary Suite: Relax in the luxurious primary suite offering a walk-in shower, separate commode, dual sinks, and an expansive walk-in closet. Room for Everyone: Two additional bedrooms are located at the end of the hallway—ideal for guests, family, or a home office. Functional Laundry Space: Enjoy a spacious and practical laundry area designed for everyday living. Built on a slab with insulated skirting, this home meets Vermont energy efficiency standards and is located just 5 miles from the VA Hospital. Brand new and ready for immediate occupancy—schedule your showing today! Note: Property taxes will be assessed in April 2025.
Property Details
Home Type
- Manufactured Home
Year Built
- Built in 2023
Parking
- Gravel Driveway
Home Design
- Shingle Roof
- Vinyl Siding
Interior Spaces
- 1,800 Sq Ft Home
- Property has 1 Level
- Living Room
- Dining Area
- Vinyl Flooring
- Laundry Room
Kitchen
- Walk-In Pantry
- Gas Range
- Range Hood
- Dishwasher
- Kitchen Island
Bedrooms and Bathrooms
- 3 Bedrooms
- En-Suite Bathroom
Schools
- Hartland Elementary School
- Choice High School
Mobile Home
Additional Features
- Level Lot
- Community Sewer or Septic
Community Details
- Leisure Living Condos
Listing and Financial Details
- Tax Lot 3
- Assessor Parcel Number 19
Map
Home Values in the Area
Average Home Value in this Area
Property History
| Date | Event | Price | Change | Sq Ft Price |
|---|---|---|---|---|
| 08/05/2025 08/05/25 | Price Changed | $199,900 | 0.0% | $111 / Sq Ft |
| 07/25/2025 07/25/25 | Price Changed | $199,999 | -12.7% | $111 / Sq Ft |
| 05/07/2025 05/07/25 | For Sale | $229,000 | -- | $127 / Sq Ft |
Source: PrimeMLS
MLS Number: 5039784
- 16 Maxfield Ln
- 6 Rockwood St
- 654 Us Route 5
- 636 Us Route 5
- 561 Neal Rd
- 527 Neal Rd
- 40 Mill St
- 38 Hall Rd
- 307 Remick Rd Unit 14-27-2
- 200 Butternut Rd
- Lot 09-195-003 Winsor Dr
- 33 Acorn St
- 683 Reservoir Rd
- 149 Old County Rd
- 1049 N Main St
- 133 Willow Cir
- 00 Nh Route 12a
- 149 Willow Cir
- 217 Winsor Dr
- 291 Tall Timbers Dr
- 241 S Main St
- 132 S Main St
- 49 Sargent St
- 77-79 Christian St
- 30 Renihan Meadows
- 8 Blodgett Ln
- 10 Abbott St
- 75 Bank St
- 343 Mount Support Rd
- 6 Timberwood Dr
- 36 Happy Valley Rd
- 25 Mountain View Dr
- 42 Wolf Rd
- 25 Foothill St
- 10 Great Brook Rd
- 2 Gile Dr
- 10 Pine Dr Unit 2
- 107 Upper Loveland Rd
- 94 Ice House Rd
- 12 Lowell St







