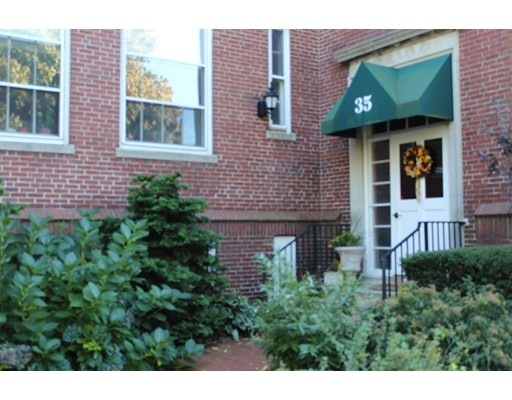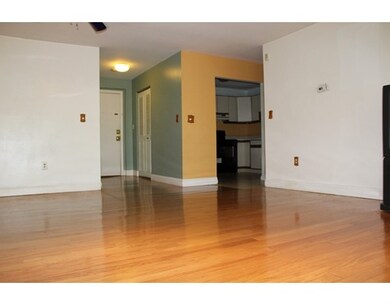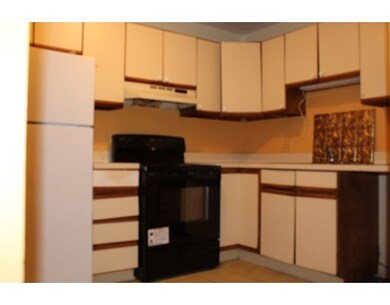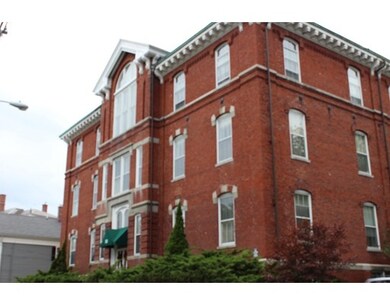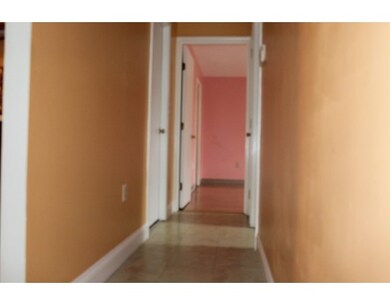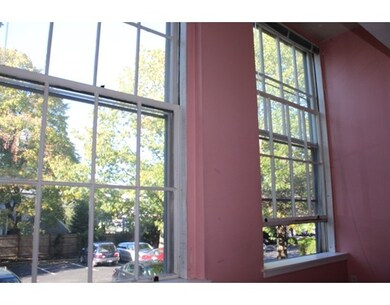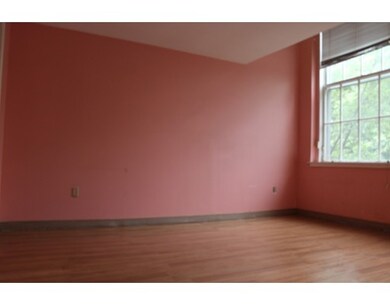
35 Flint St Unit 105 Salem, MA 01970
Chestnut Street NeighborhoodAbout This Home
As of March 2019New to market•••• sought after Bowditch Place condominium located in the heart of Salem's prestigious McIntyre Historic District •••• the unit needs a facelift but the price is right •••• two bedroom, two bath, hardwood flooring, high ceilings, stunning oversized windows. First floor unit. Close to T, shops and restaurants. library is right around the corner. Professionally managed building. Pet friendly. Very pretty setting and beautifully landscaped. .. laundry, back yard area, storage and plenty of parking.
Last Agent to Sell the Property
Susan Keenan
RE/MAX 360 License #454000607 Listed on: 10/10/2015

Last Buyer's Agent
Susan Keenan
RE/MAX 360 License #454000607 Listed on: 10/10/2015

Property Details
Home Type
Condominium
Est. Annual Taxes
$5,895
Year Built
1900
Lot Details
0
Listing Details
- Unit Level: 1
- Unit Placement: Street
- Other Agent: 2.50
- Special Features: None
- Property Sub Type: Condos
- Year Built: 1900
Interior Features
- Has Basement: No
- Primary Bathroom: Yes
- Number of Rooms: 5
- Amenities: Public Transportation, Shopping, Park, House of Worship, Public School, T-Station, University
- Electric: 220 Volts, Circuit Breakers
- Flooring: Wood, Tile, Vinyl
- Bedroom 2: First Floor
- Kitchen: First Floor
- Living Room: First Floor
- Master Bedroom: First Floor
- Dining Room: First Floor
Exterior Features
- Roof: Asphalt/Fiberglass Shingles, Slate
- Construction: Brick
- Exterior: Brick
- Exterior Unit Features: Deck - Roof + Access Rights, City View(s)
Garage/Parking
- Parking Spaces: 2
Utilities
- Cooling: Other (See Remarks)
- Heating: Forced Air, Gas
- Hot Water: Natural Gas
Condo/Co-op/Association
- Condominium Name: Bowditch Place
- Association Fee Includes: Water, Sewer, Master Insurance, Exterior Maintenance, Landscaping
- Association Security: Intercom
- Management: Professional - Off Site
- Pets Allowed: Yes
- No Units: 28
- Unit Building: 105
Lot Info
- Assessor Parcel Number: M:25 L:0104 S:805
Ownership History
Purchase Details
Home Financials for this Owner
Home Financials are based on the most recent Mortgage that was taken out on this home.Purchase Details
Home Financials for this Owner
Home Financials are based on the most recent Mortgage that was taken out on this home.Purchase Details
Home Financials for this Owner
Home Financials are based on the most recent Mortgage that was taken out on this home.Purchase Details
Purchase Details
Purchase Details
Home Financials for this Owner
Home Financials are based on the most recent Mortgage that was taken out on this home.Similar Home in Salem, MA
Home Values in the Area
Average Home Value in this Area
Purchase History
| Date | Type | Sale Price | Title Company |
|---|---|---|---|
| Not Resolvable | $369,900 | -- | |
| Not Resolvable | $289,900 | -- | |
| Not Resolvable | $208,000 | -- | |
| Deed | -- | -- | |
| Deed | $57,000 | -- | |
| Deed | $105,000 | -- |
Mortgage History
| Date | Status | Loan Amount | Loan Type |
|---|---|---|---|
| Previous Owner | $259,900 | New Conventional | |
| Previous Owner | $94,500 | Purchase Money Mortgage |
Property History
| Date | Event | Price | Change | Sq Ft Price |
|---|---|---|---|---|
| 08/28/2019 08/28/19 | Rented | $2,000 | 0.0% | -- |
| 08/21/2019 08/21/19 | Under Contract | -- | -- | -- |
| 07/29/2019 07/29/19 | For Rent | $2,000 | 0.0% | -- |
| 03/15/2019 03/15/19 | Sold | $369,900 | 0.0% | $332 / Sq Ft |
| 01/28/2019 01/28/19 | Pending | -- | -- | -- |
| 01/24/2019 01/24/19 | For Sale | $369,900 | +27.6% | $332 / Sq Ft |
| 05/20/2016 05/20/16 | Sold | $289,900 | 0.0% | $260 / Sq Ft |
| 04/12/2016 04/12/16 | Pending | -- | -- | -- |
| 04/09/2016 04/09/16 | For Sale | $289,900 | 0.0% | $260 / Sq Ft |
| 03/12/2016 03/12/16 | Off Market | $289,900 | -- | -- |
| 12/10/2015 12/10/15 | For Sale | $289,900 | +39.4% | $260 / Sq Ft |
| 11/04/2015 11/04/15 | Sold | $208,000 | -16.8% | $187 / Sq Ft |
| 11/03/2015 11/03/15 | Pending | -- | -- | -- |
| 10/10/2015 10/10/15 | For Sale | $249,900 | -- | $224 / Sq Ft |
Tax History Compared to Growth
Tax History
| Year | Tax Paid | Tax Assessment Tax Assessment Total Assessment is a certain percentage of the fair market value that is determined by local assessors to be the total taxable value of land and additions on the property. | Land | Improvement |
|---|---|---|---|---|
| 2025 | $5,895 | $519,800 | $0 | $519,800 |
| 2024 | $5,782 | $497,600 | $0 | $497,600 |
| 2023 | $5,396 | $431,300 | $0 | $431,300 |
| 2022 | $5,168 | $390,000 | $0 | $390,000 |
| 2021 | $5,059 | $366,600 | $0 | $366,600 |
| 2020 | $4,786 | $331,200 | $0 | $331,200 |
| 2019 | $4,385 | $290,400 | $0 | $290,400 |
| 2018 | $3,768 | $267,300 | $0 | $267,300 |
| 2017 | $3,710 | $233,900 | $0 | $233,900 |
| 2016 | $3,565 | $227,500 | $0 | $227,500 |
| 2015 | $3,417 | $208,200 | $0 | $208,200 |
Agents Affiliated with this Home
-
M
Seller's Agent in 2019
Merry Fox Team
MerryFox Realty
10 in this area
269 Total Sales
-

Seller's Agent in 2019
Kathleen Dagle
Windhill Realty, LLC
(978) 471-8170
8 Total Sales
-
B
Seller Co-Listing Agent in 2019
Betsy Merry
MerryFox Realty
-
S
Seller's Agent in 2016
Susan Keenan
RE/MAX
-
D
Buyer's Agent in 2016
Deborah Miller
Leading Edge Real Estate
Map
Source: MLS Property Information Network (MLS PIN)
MLS Number: 71917578
APN: SALE-000025-000000-000104-000805-000805
- 35 Flint St Unit 209
- 146 Federal St
- 9 Boston St Unit 3
- 12 May St Unit B
- 13 Oak St
- 6 River St
- 11 Summer St
- 304 Essex St Unit 1
- 8 Langdon St
- 43 Endicott St
- 3 S Mason St
- 15 Lynde St Unit 1
- 30 Hanson St
- 140 Washington St Unit 1C
- 102 Margin St
- 3 Waters St Unit 3
- 107 Campbell St
- 29 Beaver St
- 8 Scotia St
- 124 Boston St
