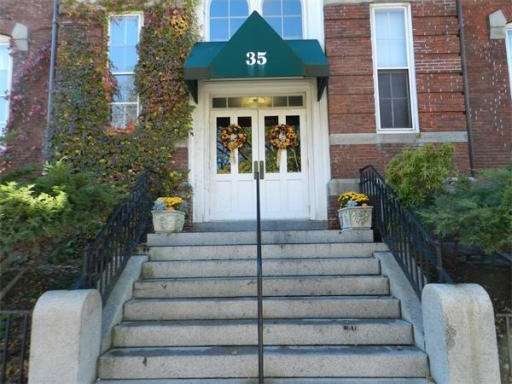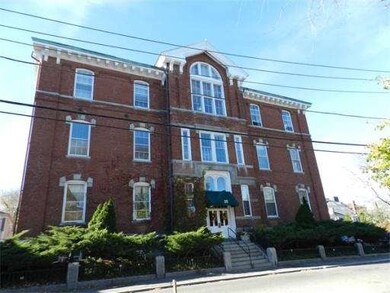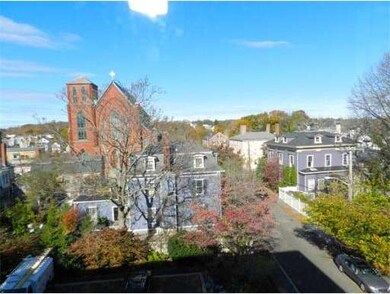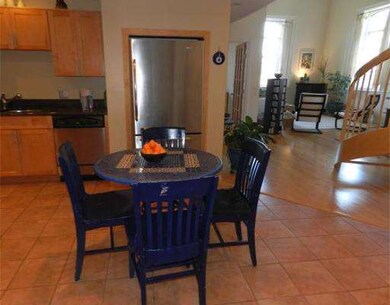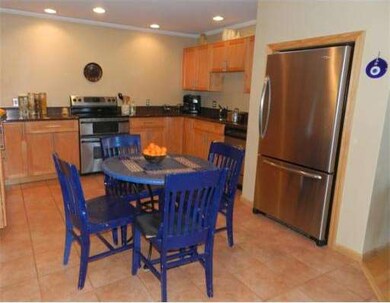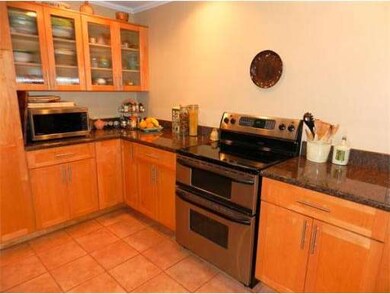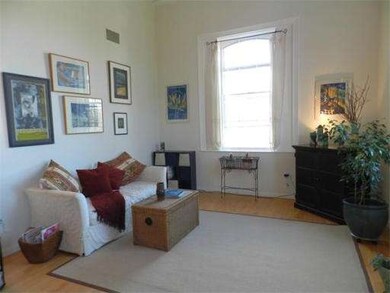
35 Flint St Unit 301 Salem, MA 01970
Chestnut Street NeighborhoodAbout This Home
As of February 2025NEW PRICE takes the guess work out of the value of this penthouse located in the McIntire District. Soaring ceiling height and 8 ft windows allow for gorgeous historic views from every angle. Current owner has invested much $$$ in tasteful updates: maple floors and cabinets, granite counters, sculpture quality,hand crafted maple spiral staircase. Loft style 2nd floor offers flexible for office or family room and skylit bedroom. Additional storage and pkg! Close to commuter rail, downtown, SSU.
Last Agent to Sell the Property
Margaret Belmonte and Associates
RE/MAX Advantage Real Estate Listed on: 11/06/2012
Property Details
Home Type
Condominium
Est. Annual Taxes
$6,557
Year Built
1900
Lot Details
0
Listing Details
- Unit Level: 3
- Unit Placement: Top/Penthouse
- Special Features: None
- Property Sub Type: Condos
- Year Built: 1900
Interior Features
- Has Basement: Yes
- Number of Rooms: 6
- Amenities: Public Transportation, Shopping, Park, Golf Course, Medical Facility, Laundromat, Conservation Area, Highway Access, House of Worship, Public School, T-Station, University
- Electric: Circuit Breakers
- Flooring: Wood, Tile
- Interior Amenities: Intercom
- Bedroom 2: Second Floor
- Bathroom #1: First Floor
- Bathroom #2: Second Floor
- Kitchen: First Floor
- Laundry Room: First Floor
- Living Room: First Floor
- Master Bedroom: First Floor
- Master Bedroom Description: Flooring - Wood
- Dining Room: First Floor
- Family Room: Second Floor
Exterior Features
- Construction: Brick
- Exterior: Brick
- Exterior Unit Features: City View(s)
Garage/Parking
- Parking: Off-Street, Deeded, Guest, Paved Driveway
- Parking Spaces: 2
Utilities
- Cooling Zones: 1
- Heat Zones: 1
- Hot Water: Electric
- Utility Connections: for Electric Range, for Electric Dryer, Washer Hookup
Condo/Co-op/Association
- Condominium Name: Bowditch Place Condominium
- Association Fee Includes: Water, Sewer, Master Insurance, Laundry Facilities, Exterior Maintenance, Snow Removal
- Management: Professional - On Site
- Pets Allowed: Yes w/ Restrictions
- No Units: 28
- Unit Building: 301
Ownership History
Purchase Details
Home Financials for this Owner
Home Financials are based on the most recent Mortgage that was taken out on this home.Purchase Details
Purchase Details
Similar Homes in Salem, MA
Home Values in the Area
Average Home Value in this Area
Purchase History
| Date | Type | Sale Price | Title Company |
|---|---|---|---|
| Deed | $268,000 | -- | |
| Deed | $268,000 | -- | |
| Deed | $184,000 | -- | |
| Deed | $184,000 | -- | |
| Deed | $86,000 | -- | |
| Deed | $86,000 | -- |
Mortgage History
| Date | Status | Loan Amount | Loan Type |
|---|---|---|---|
| Open | $690,000 | Purchase Money Mortgage | |
| Closed | $690,000 | Purchase Money Mortgage | |
| Closed | $250,000 | Stand Alone Refi Refinance Of Original Loan | |
| Closed | $325,000 | Stand Alone Refi Refinance Of Original Loan | |
| Closed | $258,750 | Unknown | |
| Closed | $241,200 | New Conventional |
Property History
| Date | Event | Price | Change | Sq Ft Price |
|---|---|---|---|---|
| 02/05/2025 02/05/25 | Sold | $690,000 | -1.3% | $379 / Sq Ft |
| 12/29/2024 12/29/24 | Pending | -- | -- | -- |
| 12/02/2024 12/02/24 | Price Changed | $699,000 | -6.7% | $384 / Sq Ft |
| 11/06/2024 11/06/24 | For Sale | $749,000 | +179.5% | $412 / Sq Ft |
| 06/14/2013 06/14/13 | Sold | $268,000 | -6.0% | $147 / Sq Ft |
| 05/20/2013 05/20/13 | Pending | -- | -- | -- |
| 01/25/2013 01/25/13 | Price Changed | $285,000 | -3.4% | $157 / Sq Ft |
| 11/06/2012 11/06/12 | For Sale | $295,000 | -- | $162 / Sq Ft |
Tax History Compared to Growth
Tax History
| Year | Tax Paid | Tax Assessment Tax Assessment Total Assessment is a certain percentage of the fair market value that is determined by local assessors to be the total taxable value of land and additions on the property. | Land | Improvement |
|---|---|---|---|---|
| 2025 | $6,557 | $578,200 | $0 | $578,200 |
| 2024 | $6,522 | $561,300 | $0 | $561,300 |
| 2023 | $6,255 | $500,000 | $0 | $500,000 |
| 2022 | $5,867 | $442,800 | $0 | $442,800 |
| 2021 | $5,745 | $416,300 | $0 | $416,300 |
| 2020 | $5,526 | $382,400 | $0 | $382,400 |
| 2019 | $5,371 | $355,700 | $0 | $355,700 |
| 2018 | $4,995 | $324,800 | $0 | $324,800 |
| 2017 | $4,904 | $309,200 | $0 | $309,200 |
| 2016 | $4,709 | $300,500 | $0 | $300,500 |
| 2015 | $4,646 | $283,100 | $0 | $283,100 |
Agents Affiliated with this Home
-
O
Seller's Agent in 2025
O'Connor & Highland
Keller Williams Realty Boston-Metro | Back Bay
-
J
Seller Co-Listing Agent in 2025
Jason Highland
Keller Williams Realty Boston-Metro | Back Bay
-
B
Buyer's Agent in 2025
Button and Co.
Laer Realty
-
M
Seller's Agent in 2013
Margaret Belmonte and Associates
RE/MAX
-
P
Buyer's Agent in 2013
Patrick Sargent
Herrick Lutts Realty Partners
Map
Source: MLS Property Information Network (MLS PIN)
MLS Number: 71454827
APN: SALE-000025-000000-000104-000825-000825
- 35 Flint St Unit 209
- 146 Federal St
- 9 Boston St Unit 3
- 12 May St Unit B
- 13 Oak St
- 6 River St
- 11 Summer St
- 304 Essex St Unit 1
- 8 Langdon St
- 43 Endicott St
- 3 S Mason St
- 15 Lynde St Unit 1
- 30 Hanson St
- 140 Washington St Unit 1C
- 102 Margin St
- 3 Waters St Unit 3
- 107 Campbell St
- 29 Beaver St
- 8 Scotia St
- 124 Boston St
