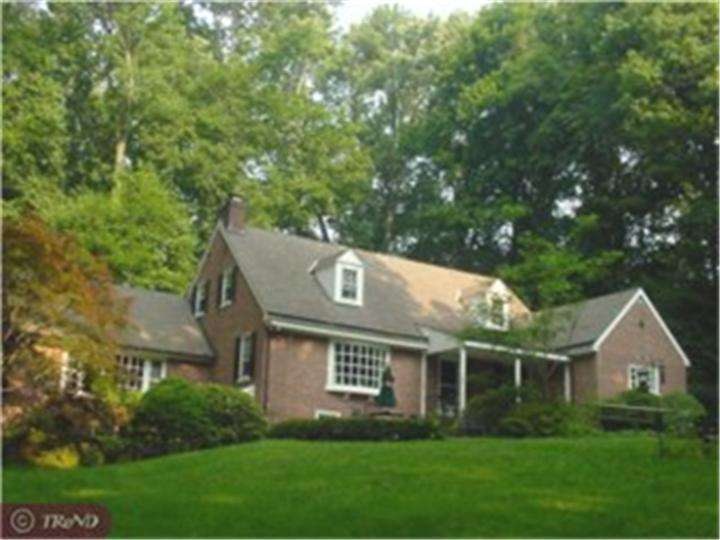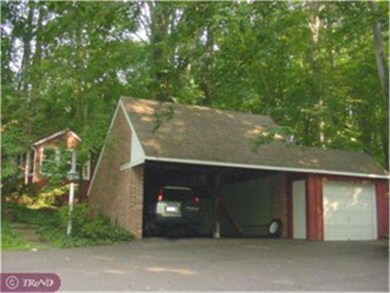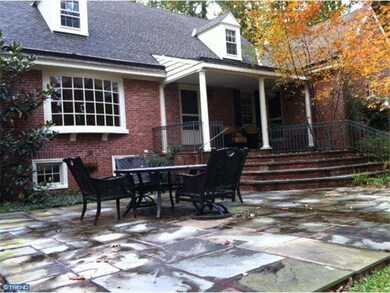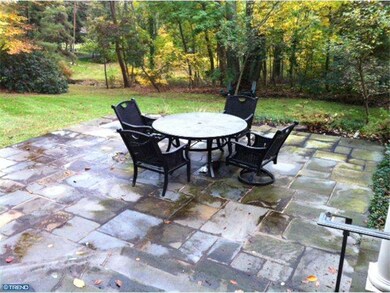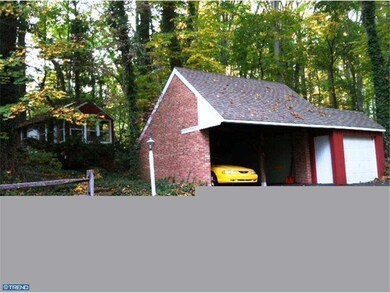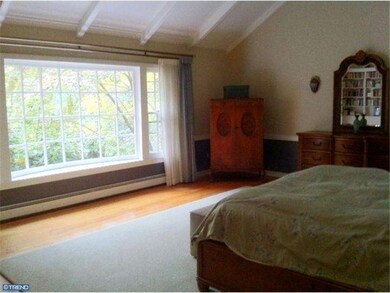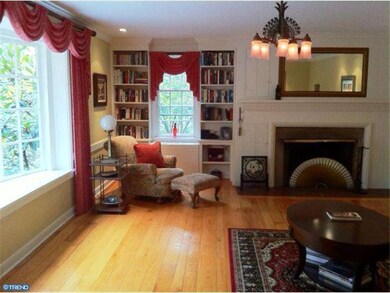
35 Forest Dr Doylestown, PA 18901
Highlights
- 2.31 Acre Lot
- Cape Cod Architecture
- Wooded Lot
- Linden El School Rated A
- Wood Burning Stove
- Cathedral Ceiling
About This Home
As of March 2018Mercer Tile entrance hall w/open staircase to 2nd floor. Country charm in living room with random floors. Fireplace & built-ins. Wonderful kitchen with flagstone floor & spacious breakfast room. Master Suite on 1st floor with cathedral ceiling. Dressing room with terrific closets & built-ins. Excellent storage within this premium property. Terraces, trees, privacy, studio with heat & electricity. Built by the Angeny family - well known builders in Bucks County with quality amenities. Great family home or perfect for empty nesters (with family visiting to use 2nd floor). A premium property in Doylestown Borough. Walk to town, pool, fishing and schools. Enjoy!
Last Buyer's Agent
Loretta Curci
Compass RE
Home Details
Home Type
- Single Family
Est. Annual Taxes
- $7,044
Year Built
- Built in 1958
Lot Details
- 2.31 Acre Lot
- Lot Dimensions are 249 x 84
- Sloped Lot
- Wooded Lot
- Property is in good condition
- Property is zoned 08R1
Parking
- 3 Car Detached Garage
- 3 Open Parking Spaces
Home Design
- Cape Cod Architecture
- Brick Exterior Construction
- Shingle Roof
- Concrete Perimeter Foundation
Interior Spaces
- Property has 1.5 Levels
- Wet Bar
- Cathedral Ceiling
- Ceiling Fan
- 1 Fireplace
- Wood Burning Stove
- Bay Window
- Family Room
- Living Room
- Dining Room
- Wood Flooring
- Home Security System
- Attic
Kitchen
- Eat-In Kitchen
- Double Self-Cleaning Oven
- Dishwasher
Bedrooms and Bathrooms
- 4 Bedrooms
- En-Suite Primary Bedroom
- En-Suite Bathroom
- 3.5 Bathrooms
Finished Basement
- Basement Fills Entire Space Under The House
- Laundry in Basement
Outdoor Features
- Patio
- Shed
Schools
- Linden Elementary School
- Lenape Middle School
- Central Bucks High School West
Utilities
- Cooling System Mounted In Outer Wall Opening
- Heating System Uses Oil
- Hot Water Heating System
- 100 Amp Service
- Oil Water Heater
Community Details
- No Home Owners Association
- Doylestown Subdivision
Listing and Financial Details
- Assessor Parcel Number 8-10-54
Ownership History
Purchase Details
Home Financials for this Owner
Home Financials are based on the most recent Mortgage that was taken out on this home.Purchase Details
Home Financials for this Owner
Home Financials are based on the most recent Mortgage that was taken out on this home.Purchase Details
Home Financials for this Owner
Home Financials are based on the most recent Mortgage that was taken out on this home.Similar Homes in Doylestown, PA
Home Values in the Area
Average Home Value in this Area
Purchase History
| Date | Type | Sale Price | Title Company |
|---|---|---|---|
| Deed | $699,000 | Mercer Abstract & Settlement | |
| Deed | $700,000 | None Available | |
| Deed | $780,000 | -- |
Mortgage History
| Date | Status | Loan Amount | Loan Type |
|---|---|---|---|
| Open | $507,900 | New Conventional | |
| Closed | $100,000 | Credit Line Revolving | |
| Closed | $175,900 | Commercial | |
| Closed | $453,000 | New Conventional | |
| Previous Owner | $150,000 | Credit Line Revolving | |
| Previous Owner | $250,000 | New Conventional | |
| Previous Owner | $624,000 | Unknown | |
| Closed | $78,000 | No Value Available |
Property History
| Date | Event | Price | Change | Sq Ft Price |
|---|---|---|---|---|
| 03/30/2018 03/30/18 | Sold | $699,000 | -3.6% | $241 / Sq Ft |
| 02/26/2018 02/26/18 | Pending | -- | -- | -- |
| 02/07/2018 02/07/18 | Price Changed | $725,000 | -3.3% | $250 / Sq Ft |
| 11/01/2017 11/01/17 | For Sale | $749,900 | +7.1% | $259 / Sq Ft |
| 04/30/2013 04/30/13 | Sold | $700,000 | -4.0% | $242 / Sq Ft |
| 03/15/2013 03/15/13 | Pending | -- | -- | -- |
| 01/02/2013 01/02/13 | Price Changed | $729,000 | -6.5% | $252 / Sq Ft |
| 10/01/2012 10/01/12 | For Sale | $780,000 | -- | $269 / Sq Ft |
Tax History Compared to Growth
Tax History
| Year | Tax Paid | Tax Assessment Tax Assessment Total Assessment is a certain percentage of the fair market value that is determined by local assessors to be the total taxable value of land and additions on the property. | Land | Improvement |
|---|---|---|---|---|
| 2024 | $8,208 | $45,560 | $10,080 | $35,480 |
| 2023 | $7,819 | $45,560 | $10,080 | $35,480 |
| 2022 | $7,711 | $45,560 | $10,080 | $35,480 |
| 2021 | $7,499 | $44,800 | $10,080 | $34,720 |
| 2020 | $7,417 | $44,800 | $10,080 | $34,720 |
| 2019 | $7,335 | $44,800 | $10,080 | $34,720 |
| 2018 | $7,245 | $44,800 | $10,080 | $34,720 |
| 2017 | $7,169 | $44,800 | $10,080 | $34,720 |
| 2016 | $7,169 | $44,800 | $10,080 | $34,720 |
| 2015 | -- | $44,800 | $10,080 | $34,720 |
| 2014 | -- | $44,800 | $10,080 | $34,720 |
Agents Affiliated with this Home
-

Seller's Agent in 2018
Amy Emery
BHHS Fox & Roach
(215) 275-5259
12 in this area
48 Total Sales
-

Buyer's Agent in 2018
Laurie Dau
EXP Realty, LLC
(215) 262-1790
40 in this area
341 Total Sales
-

Seller's Agent in 2013
Flo Smerconish
Compass RE
(215) 694-8500
33 in this area
54 Total Sales
-
L
Buyer's Agent in 2013
Loretta Curci
Compass RE
Map
Source: Bright MLS
MLS Number: 1004116054
APN: 08-010-054
- 315 Linden Ave
- 559 Maple Ave
- 36 Belmont Square
- 155 E Oakland Ave
- 3720 Morrison Way
- 124 E Oakland Ave
- 4 Barnes Ct
- 10 Barnes Ct
- 1 Barnes Ct
- 110 E Ashland St
- 300 Spruce St
- 69 E Oakland Ave
- 0 Myers Dr
- 226 N Main St
- 728 Stryker Ave
- 236 Green St
- 342 Green St
- 83 S Hamilton St
- 89 Homestead Dr
- 127 Homestead Dr
