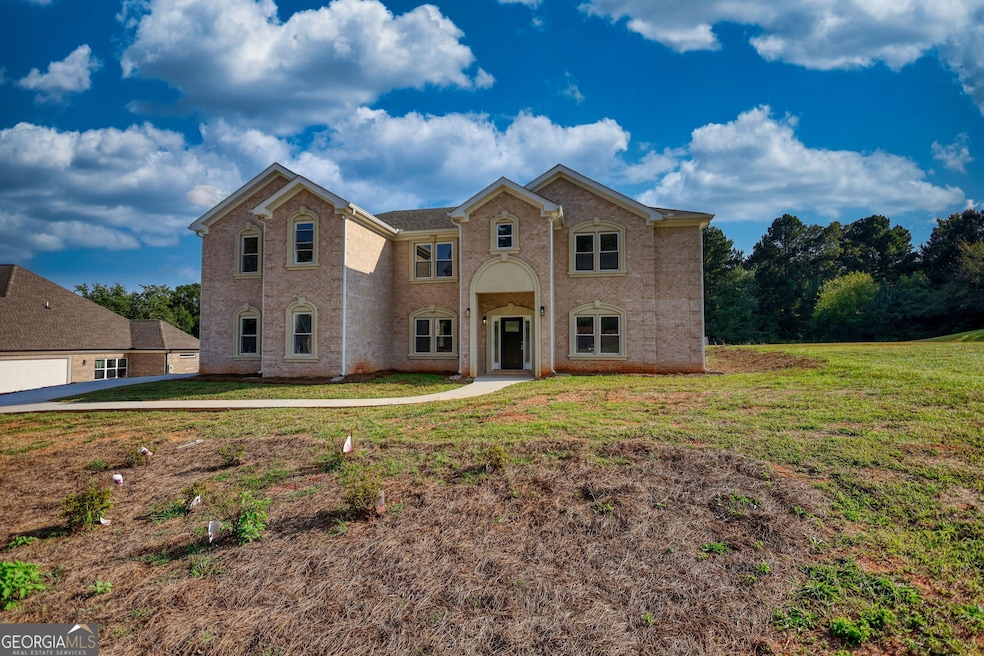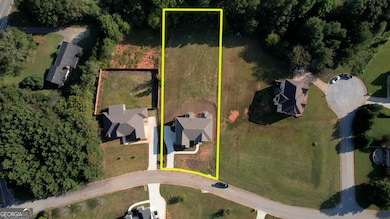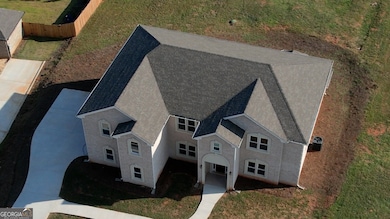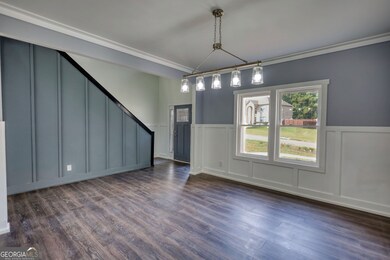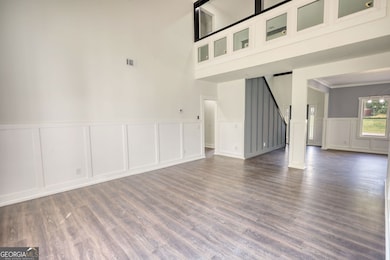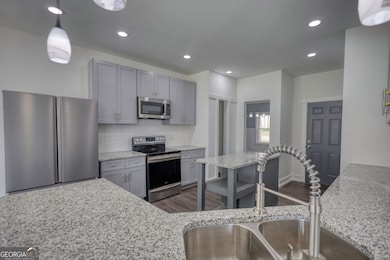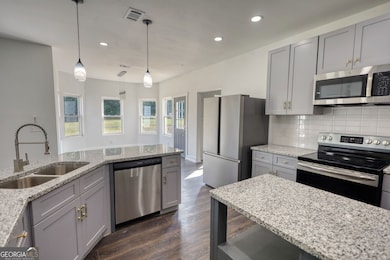35 Fourwood Dr Covington, GA 30016
Estimated payment $3,239/month
Highlights
- New Construction
- Main Floor Primary Bedroom
- Great Room
- Traditional Architecture
- High Ceiling
- Mud Room
About This Home
Beautiful new construction two-story brick home featuring 6 bedrooms and 4 full bathrooms. The main level showcases a private master suite with a walk-in closet, double vanity, tiled shower, soaking tub, and separate water closet, along with a guest bedroom for added convenience. Designed for both comfort and function, the home offers multiple living spaces including a formal dining area, eat-in kitchen with modern finishes, spacious family room, and a separate sitting room all filled with natural light. The attached two-car garage connects to a laundry/mudroom. Upstairs, generously sized secondary bedrooms and full baths provide plenty of space for family and guests. Enjoy outdoor living on the back patio overlooking a large backyard, perfect for entertaining, play, or relaxation.
Listing Agent
Southern Classic Realtors Brokerage Phone: 7063185446 License #387884 Listed on: 10/01/2025
Home Details
Home Type
- Single Family
Est. Annual Taxes
- $528
Year Built
- Built in 2025 | New Construction
Lot Details
- 0.69 Acre Lot
- Level Lot
- Open Lot
Home Design
- Traditional Architecture
- Slab Foundation
- Composition Roof
- Wood Siding
- Three Sided Brick Exterior Elevation
- Stucco
Interior Spaces
- 4,117 Sq Ft Home
- 2-Story Property
- High Ceiling
- Ceiling Fan
- Mud Room
- Two Story Entrance Foyer
- Family Room with Fireplace
- Great Room
- Combination Dining and Living Room
- Home Office
- Expansion Attic
Kitchen
- Breakfast Bar
- Oven or Range
- Microwave
- Dishwasher
- Stainless Steel Appliances
- Kitchen Island
Flooring
- Sustainable
- Vinyl
Bedrooms and Bathrooms
- 6 Bedrooms | 2 Main Level Bedrooms
- Primary Bedroom on Main
- Walk-In Closet
- Double Vanity
- Soaking Tub
- Bathtub Includes Tile Surround
- Separate Shower
Laundry
- Laundry in Mud Room
- Laundry Room
Home Security
- Carbon Monoxide Detectors
- Fire and Smoke Detector
Parking
- Garage
- Parking Pad
- Parking Accessed On Kitchen Level
- Garage Door Opener
Outdoor Features
- Patio
Schools
- Oak Hill Elementary School
- Veterans Memorial Middle School
- Alcovy High School
Utilities
- Central Heating and Cooling System
- Electric Water Heater
- Septic Tank
- Cable TV Available
Community Details
Overview
- No Home Owners Association
- Fourwood Estates Subdivision
Amenities
- Laundry Facilities
Map
Home Values in the Area
Average Home Value in this Area
Tax History
| Year | Tax Paid | Tax Assessment Tax Assessment Total Assessment is a certain percentage of the fair market value that is determined by local assessors to be the total taxable value of land and additions on the property. | Land | Improvement |
|---|---|---|---|---|
| 2024 | $618 | $21,200 | $21,200 | $0 |
| 2023 | $678 | $22,000 | $22,000 | $0 |
| 2022 | $515 | $16,000 | $16,000 | $0 |
| 2021 | $421 | $11,200 | $11,200 | $0 |
| 2020 | $263 | $7,840 | $7,840 | $0 |
| 2019 | $267 | $7,840 | $7,840 | $0 |
| 2018 | $269 | $7,840 | $7,840 | $0 |
| 2017 | $269 | $7,840 | $7,840 | $0 |
| 2016 | $144 | $4,200 | $4,200 | $0 |
| 2015 | $157 | $1,800 | $1,800 | $0 |
| 2014 | $140 | $1,800 | $0 | $0 |
Property History
| Date | Event | Price | List to Sale | Price per Sq Ft |
|---|---|---|---|---|
| 10/01/2025 10/01/25 | For Sale | $605,000 | -- | $147 / Sq Ft |
Purchase History
| Date | Type | Sale Price | Title Company |
|---|---|---|---|
| Warranty Deed | $76,000 | -- | |
| Deed | $2,000 | -- |
Source: Georgia MLS
MLS Number: 10615720
APN: 0001A00000031000
- 134 Oak Hill West Rd
- 5240 Highway 20 S
- 120 Wintergreen Ct
- 14908 Brown Bridge Rd
- 339 Buckingham Dr SW
- 6023 Highway 20 S
- 14845 Brown Bridge Rd
- 307 Winding Stream Trail SW
- 634 Knollwood Cir SE
- 2178 NE Hillwood Dr
- 170 Gibson Way
- 4.18 ACRES Bailey Creek Rd
- 0 Goldfinch Dr
- 0 Goldfinch Dr Unit 7564125
- 4980 W Lake Dr SE
- 1700 Bailey Creek Rd SW
- 4931 W Lake Dr SE
- 4938 Lake Forest Dr SE
- 4731 Shadybrook Way SE Unit 2
- 5190 Paul Cir SW
- 75 Lark Rd
- 4906 Cedar Ct SE
- 75 Ashton Place
- 80 Ashton Place
- 5170 Paul Cir SW
- 837 Cochise Trail SE
- 820 Cedar Lake Dr SE
- 4690 Cedar Brook Dr SE
- 110 Tara Way
- 135 Tara Way
- 5254 Deer Run Dr SW
- 70 Joshua Creek Rd
- 430 Birch Ln SE
- 75 Joshua Creek Rd
- 353 Sherwood Cir SE
- 60 Freeman Way
- 15 Tabitha Ct
- 155 Melton Way
- 70 Summer Ln
- 70 Trotters Walk
