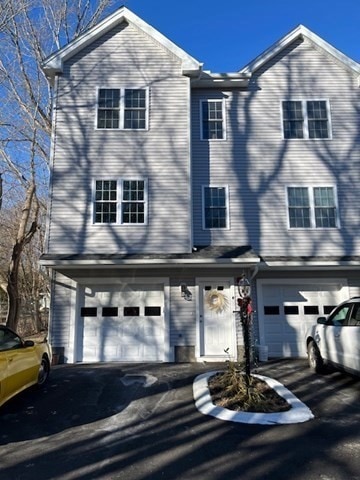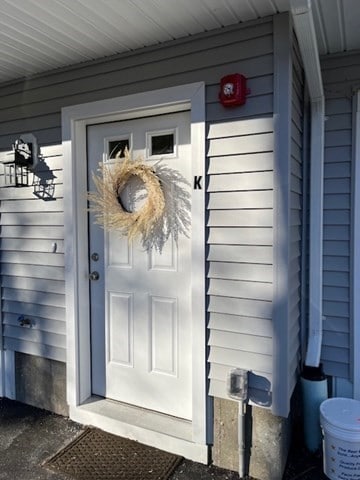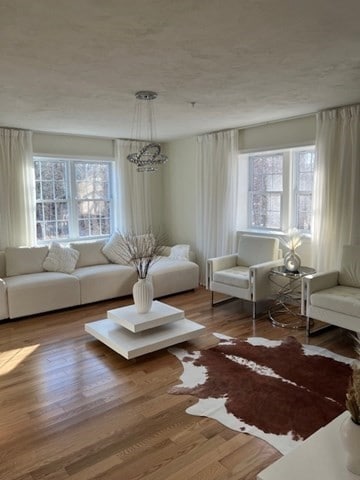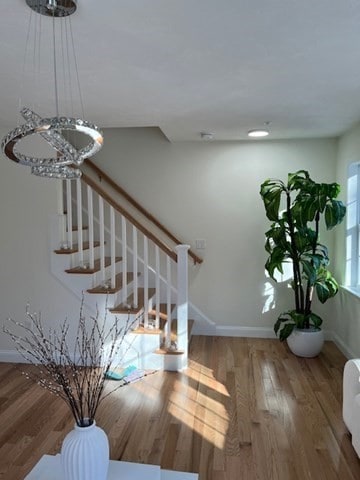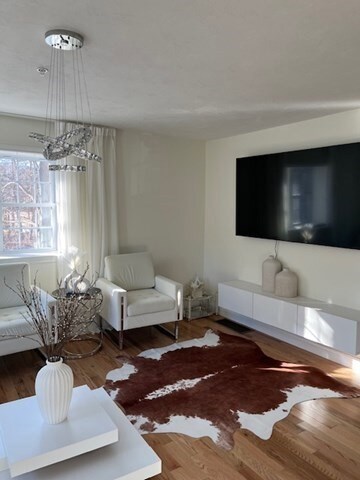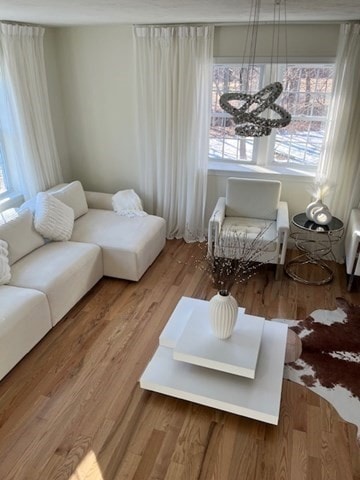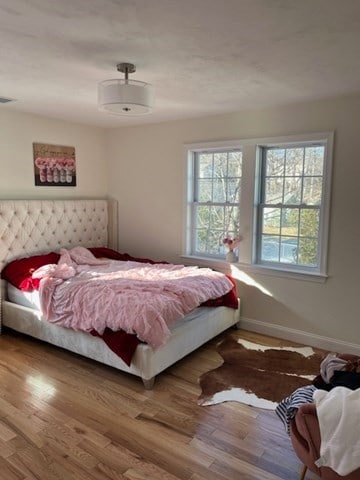35 Fredonian St Unit K Shirley, MA 01464
Highlights
- Golf Course Community
- Property is near public transit
- Solid Surface Countertops
- Open Floorplan
- Wood Flooring
- No HOA
About This Home
This unit was completed in 2023. The kitchen features L-shaped counter top and plenty of cabinet space, with dishwasher, gas stove, and disposal. The living area is adjacent to the kitchen with a full bath in between the living room and kitchen. The upper level has two bedrooms and a full bath. There is a flexible first level 3rd bedroom with closet which could be also be a dining area or family room. The first level has a total of 608 square feet of space. Great commuter location 1/2 mile to T Station (68 mins to North Station Boston on the Fitchburg/Boston Line), 4 miles to Route 2 (8 mins. drive), 3.7 miles to Ayer Center. Local to Shirley Village eateries as well as the parks and walking/bike trails. Benjamin Hill Park is nearby with all that is has to offer, swings, pool and so much more.
Condo Details
Home Type
- Condominium
Est. Annual Taxes
- $51
Year Built
- Built in 2022
Parking
- 2 Car Parking Spaces
Home Design
- Entry on the 1st floor
Interior Spaces
- 1,608 Sq Ft Home
- Open Floorplan
- Light Fixtures
- Sliding Doors
- Dining Area
- Wood Flooring
- Exterior Basement Entry
Kitchen
- Stove
- Range
- Dishwasher
- Solid Surface Countertops
- Disposal
Bedrooms and Bathrooms
- 3 Bedrooms
- Primary bedroom located on third floor
- Walk-In Closet
- 2 Full Bathrooms
- Bathtub with Shower
Laundry
- Laundry on upper level
- Dryer
Outdoor Features
- Balcony
Location
- Property is near public transit
- Property is near schools
Schools
- Laura White Elementary School
- Asr Middle School
- Asr High School
Utilities
- No Cooling
- Forced Air Heating System
- Heating System Uses Natural Gas
Listing and Financial Details
- Security Deposit $3,000
- Rent includes gardener, occupancy only
- 12 Month Lease Term
- Assessor Parcel Number M:0016 B:000D L:0014K,5195753
Community Details
Recreation
- Golf Course Community
- Park
- Jogging Path
Pet Policy
- No Pets Allowed
Additional Features
- No Home Owners Association
- Coin Laundry
Map
Source: MLS Property Information Network (MLS PIN)
MLS Number: 73434319
APN: SHIR M:0016 B:000D L:0014K
- 3 Mill St
- 30 Ayer Rd
- 40 Ayer Rd
- 2 Maple St
- 29 Clark Rd
- 17 Ambrose Way Unit 17
- 3 Ambrose Way Unit 3
- 6 Ambrose Way Unit 3
- 9 Ambrose Way Unit 9
- 1 Ambrose Way Unit 1
- 7 Ambrose Way Unit 5
- 4 Ambrose Way Unit 4
- 5 Ambrose Way Unit 5
- 13 Ambrose Way Unit 13
- 0 Windsor Rd
- 83 Clark Rd Unit 41
- 12 Hazen Rd
- 95 Old Union Turnpike
- 659 Reservoir Rd
- 124 Hazen Rd
- 19 Chapel St Unit 2
- 72 Patterson Rd Unit 74
- 4 Brook Ave
- 45 Spring St
- 139 W Main St Unit 1
- 39 Park St Unit 2B
- 11 Fitchburg Rd Unit 1
- 44 Grove St Unit 1
- 51 Washington St Unit 3
- 51 Washington St Unit 1
- 29 Fletcher St Unit 4
- 10 Old Towne Rd
- 35 Littleton Rd
- 55 W Main St Unit A
- 33 W Main St Unit A
- 523 Mechanic St Unit 5
- 41 Fairmount Place Unit 1
- 7 Beacon St Unit 1
- 1368 Main St Unit 1
- 147 4th St Unit 1
