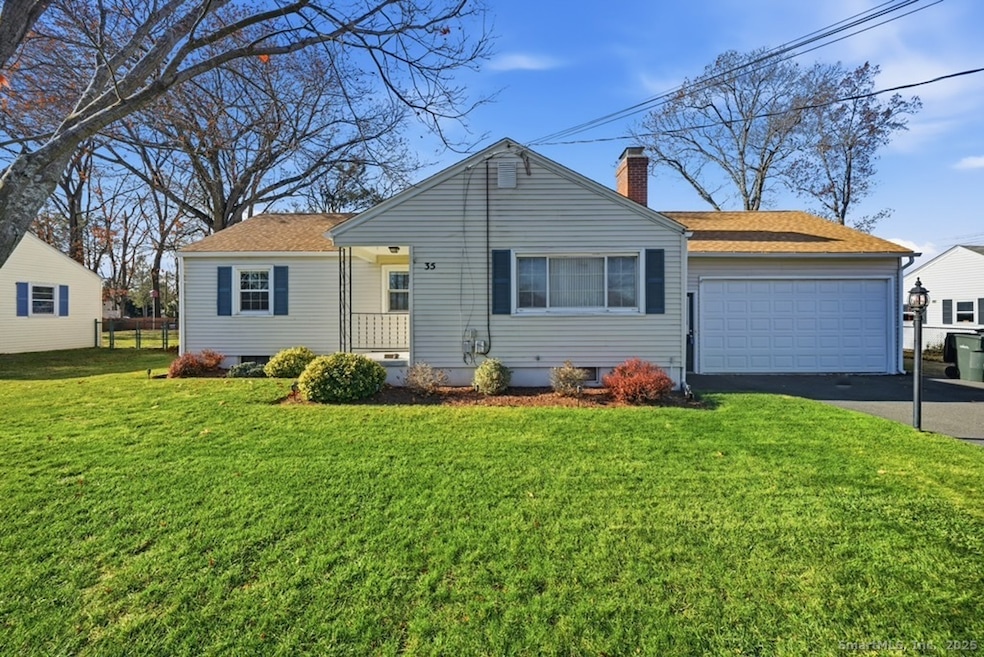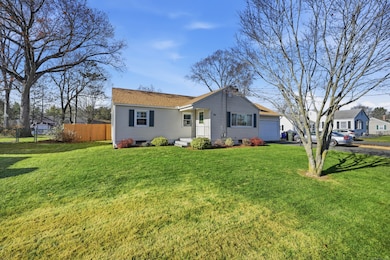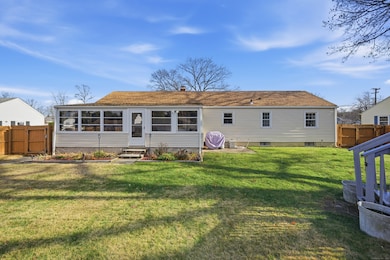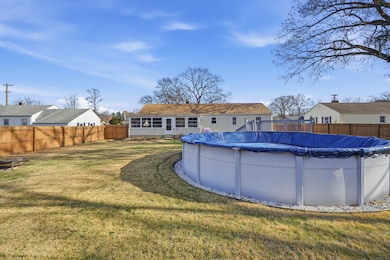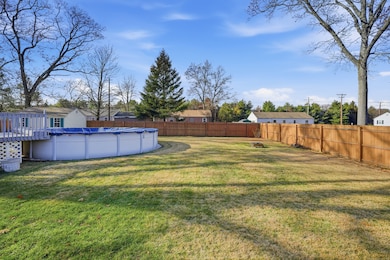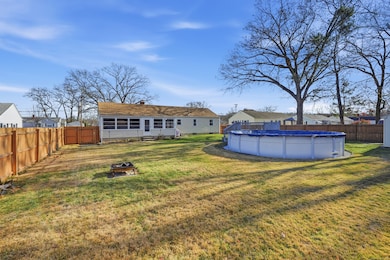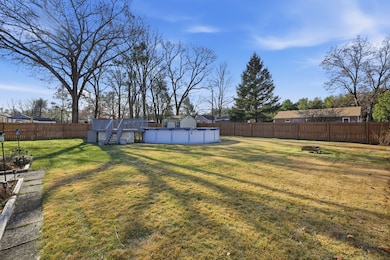35 George Rd Windsor Locks, CT 06096
Estimated payment $2,060/month
Highlights
- Above Ground Pool
- Ranch Style House
- 1 Fireplace
- Property is near public transit
- Attic
- Public Transportation
About This Home
Beautifully Updated Ranch in a Desirable Neighborhood! Step into this charming ranch-style home offering convenient one-level living with modern updates throughout. The bright and inviting layout features hardwood floors, an updated kitchen, and updated bathroom that blend comfort and style. A spacious sunroom provides the perfect spot to relax or entertain, while the finished basement adds valuable extra living space ideal for a family room, home office, or guest area. Outside, you'll love the fully fenced-in yard, offering privacy and plenty of room for outdoor enjoyment, complete with an above-ground pool for summer fun. Some additional updates include a 10 year old roof with plenty of life and an updated electrical system, giving you peace of mind. Located in a wonderful neighborhood close to amenities, this move-in-ready home has everything you've been looking for. Don't miss it!
Listing Agent
Realty One Group Cutting Edge Brokerage Phone: (860) 402-8467 License #RES.0784607 Listed on: 11/18/2025

Home Details
Home Type
- Single Family
Est. Annual Taxes
- $4,714
Year Built
- Built in 1957
Lot Details
- 0.29 Acre Lot
- Property is zoned RESA
Parking
- 2 Car Garage
Home Design
- Ranch Style House
- Concrete Foundation
- Frame Construction
- Asphalt Shingled Roof
- Vinyl Siding
Interior Spaces
- 1 Fireplace
- Partially Finished Basement
- Basement Fills Entire Space Under The House
- Attic or Crawl Hatchway Insulated
- Smart Lights or Controls
- Laundry on lower level
Kitchen
- Oven or Range
- Range Hood
- Microwave
- Dishwasher
Bedrooms and Bathrooms
- 3 Bedrooms
- 1 Full Bathroom
Outdoor Features
- Above Ground Pool
- Shed
Schools
- Windsor Locks Middle School
- Windsor Locks High School
Utilities
- Hot Water Heating System
- Heating System Uses Oil
- Hot Water Circulator
- Fuel Tank Located in Basement
Additional Features
- Energy-Efficient Lighting
- Property is near public transit
Community Details
- Public Transportation
Listing and Financial Details
- Assessor Parcel Number 788547
Map
Home Values in the Area
Average Home Value in this Area
Tax History
| Year | Tax Paid | Tax Assessment Tax Assessment Total Assessment is a certain percentage of the fair market value that is determined by local assessors to be the total taxable value of land and additions on the property. | Land | Improvement |
|---|---|---|---|---|
| 2025 | $4,714 | $196,490 | $56,350 | $140,140 |
| 2024 | $3,150 | $111,930 | $42,200 | $69,730 |
| 2023 | $2,947 | $111,930 | $42,200 | $69,730 |
| 2022 | $2,831 | $109,620 | $42,210 | $67,410 |
| 2021 | $2,831 | $109,620 | $42,210 | $67,410 |
| 2020 | $2,831 | $109,620 | $42,210 | $67,410 |
| 2019 | $2,831 | $109,620 | $42,210 | $67,410 |
| 2017 | $2,709 | $101,600 | $41,000 | $60,600 |
| 2016 | $2,709 | $101,600 | $41,000 | $60,600 |
| 2015 | $2,722 | $101,600 | $41,000 | $60,600 |
| 2014 | $3,150 | $120,100 | $46,600 | $73,500 |
Property History
| Date | Event | Price | List to Sale | Price per Sq Ft | Prior Sale |
|---|---|---|---|---|---|
| 11/18/2025 11/18/25 | For Sale | $319,000 | +16.0% | $195 / Sq Ft | |
| 09/29/2022 09/29/22 | Sold | $275,000 | +1.9% | $262 / Sq Ft | View Prior Sale |
| 08/15/2022 08/15/22 | Pending | -- | -- | -- | |
| 08/03/2022 08/03/22 | For Sale | $269,900 | -- | $258 / Sq Ft |
Purchase History
| Date | Type | Sale Price | Title Company |
|---|---|---|---|
| Warranty Deed | $275,000 | None Available | |
| Warranty Deed | $230,000 | -- | |
| Warranty Deed | $114,000 | -- |
Mortgage History
| Date | Status | Loan Amount | Loan Type |
|---|---|---|---|
| Open | $247,500 | Purchase Money Mortgage | |
| Previous Owner | $145,749 | Stand Alone Refi Refinance Of Original Loan | |
| Previous Owner | $175,000 | Purchase Money Mortgage | |
| Previous Owner | $116,000 | No Value Available | |
| Previous Owner | $102,250 | Purchase Money Mortgage |
Source: SmartMLS
MLS Number: 24140961
APN: WINL-000046-000127-000165
- 12 Woodridge Dr Unit 12
- 80 Southwest Ave
- 129 Hollow Brook Rd
- 404 Elmwood Dr
- 2080 Poquonock Ave
- 29 Coolidge St
- 404 Woodland St
- 4 Woodland Hollow St
- 10 Oxcart Dr
- 136 S Center St
- 190 Elm St
- 24 Bel-Aire Cir
- 124 Bel-Aire Cir
- 33 Old Village Cir
- 98 High Path Rd
- 114 Elm St
- 140 Spring St
- 59 Elm St
- 267 Reed Ave
- 19 Thomas St
- 279 Elm St
- 326 S Center St
- 19 Oak Ridge Dr
- 501 Old Village Cir
- 192 Spring St
- 962 High Path Rd
- 244 High Path Rd Unit 244
- 62 Whiton St Unit 2nd Floor
- 55 Grove St
- 40 Oak St Unit 2
- 40 Oak St Unit 1
- 25 Canal Bank Rd
- 266 Main St
- 266 Main St Unit 2 Bedroom
- 266 Main St Unit 1 Bedroom
- 230 S Water St Unit F7
- 42 Suffield St
- 12 N Main St
- 5 Ravine St
- 10 Poplar St
