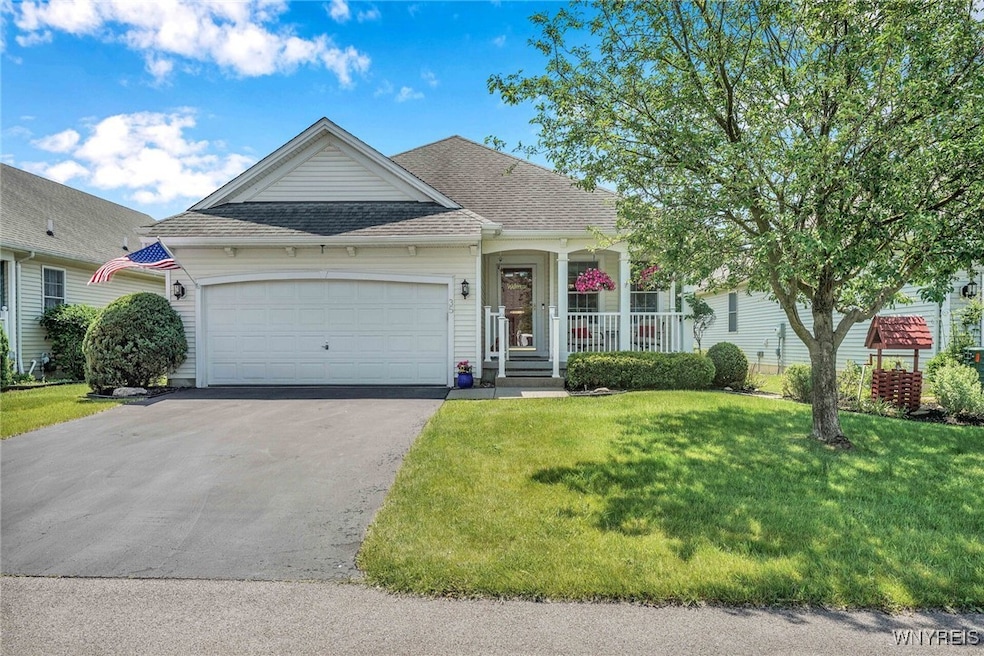35 Glenfield Dr Buffalo, NY 14224
Estimated payment $2,464/month
Highlights
- Cathedral Ceiling
- Main Floor Bedroom
- Double Oven
- Wood Flooring
- Solid Surface Countertops
- Porch
About This Home
Gorgeous 3 bedroom 2 bath Patio home! Hardwood floors throughout LR, DR and kitchen. Kitchen features white cabinets with slide out shelving, recessed lighting, c-tile backsplash and upgraded appliances. LR/DR with vaulted ceilings opens to beautiful stamped concrete patio with retractable awning. Lower bedrooms feature crown molding, primary bedroom with walk-in closet and primary bath. Upper bedroom features large closet space also! 1st floor laundry converted to custom pantry. 8ft basement ceilings and water softener. Maintenance free front porch with vinyl railings and aluminum wrapped posts. Showings begin immediately. Negotiations begin June 17th. Also listed as single family, see ML# B1613954
Listing Agent
Listing by HUNT Real Estate Corporation Brokerage Phone: 716-864-6768 License #30NO0596509 Listed on: 06/10/2025

Home Details
Home Type
- Single Family
Est. Annual Taxes
- $7,166
Year Built
- Built in 2004
Lot Details
- 5,000 Sq Ft Lot
- Lot Dimensions are 50x100
- Property fronts a private road
- Rectangular Lot
HOA Fees
- $269 Monthly HOA Fees
Parking
- 2 Car Attached Garage
- Garage Door Opener
- Open Parking
Home Design
- Patio Home
- Vinyl Siding
- Copper Plumbing
Interior Spaces
- 1,594 Sq Ft Home
- 1-Story Property
- Cathedral Ceiling
- Window Treatments
- Entrance Foyer
Kitchen
- Eat-In Kitchen
- Double Oven
- Gas Oven
- Gas Range
- Microwave
- Dishwasher
- Solid Surface Countertops
- Disposal
Flooring
- Wood
- Carpet
Bedrooms and Bathrooms
- 3 Bedrooms | 2 Main Level Bedrooms
- En-Suite Primary Bedroom
- 2 Full Bathrooms
Laundry
- Laundry Room
- Washer
Basement
- Basement Fills Entire Space Under The House
- Sump Pump
Outdoor Features
- Open Patio
- Porch
Utilities
- Forced Air Heating and Cooling System
- Heating System Uses Gas
- Gas Water Heater
- Water Softener is Owned
- Cable TV Available
Community Details
- Association fees include common area maintenance, sewer, snow removal, trash, water
- Harmon Homes Association, Phone Number (716) 675-9056
Listing and Financial Details
- Assessor Parcel Number 146800-125-130-0006-052-000
Map
Home Values in the Area
Average Home Value in this Area
Tax History
| Year | Tax Paid | Tax Assessment Tax Assessment Total Assessment is a certain percentage of the fair market value that is determined by local assessors to be the total taxable value of land and additions on the property. | Land | Improvement |
|---|---|---|---|---|
| 2024 | -- | $75,500 | $5,000 | $70,500 |
| 2023 | $7,138 | $75,500 | $5,000 | $70,500 |
| 2022 | $6,774 | $75,500 | $5,000 | $70,500 |
| 2021 | $6,429 | $75,500 | $5,000 | $70,500 |
| 2020 | $6,774 | $75,500 | $5,000 | $70,500 |
| 2019 | $5,697 | $75,500 | $5,000 | $70,500 |
| 2018 | $6,112 | $69,000 | $5,000 | $64,000 |
| 2017 | $2,718 | $69,000 | $5,000 | $64,000 |
| 2016 | $5,781 | $69,000 | $5,000 | $64,000 |
| 2015 | -- | $69,000 | $5,000 | $64,000 |
| 2014 | -- | $69,000 | $5,000 | $64,000 |
Property History
| Date | Event | Price | Change | Sq Ft Price |
|---|---|---|---|---|
| 08/27/2025 08/27/25 | Sold | $400,000 | +33.4% | $251 / Sq Ft |
| 06/20/2025 06/20/25 | Pending | -- | -- | -- |
| 06/10/2025 06/10/25 | For Sale | $299,900 | +46.3% | $188 / Sq Ft |
| 05/05/2016 05/05/16 | Sold | $205,000 | 0.0% | $129 / Sq Ft |
| 02/14/2016 02/14/16 | Pending | -- | -- | -- |
| 12/10/2015 12/10/15 | For Sale | $204,900 | +0.4% | $129 / Sq Ft |
| 06/21/2013 06/21/13 | Sold | $204,000 | 0.0% | $128 / Sq Ft |
| 06/21/2013 06/21/13 | Sold | $204,000 | -9.3% | $128 / Sq Ft |
| 04/09/2013 04/09/13 | Pending | -- | -- | -- |
| 04/09/2013 04/09/13 | Pending | -- | -- | -- |
| 03/06/2013 03/06/13 | For Sale | $224,900 | 0.0% | $141 / Sq Ft |
| 12/05/2012 12/05/12 | For Sale | $224,900 | -- | $141 / Sq Ft |
Purchase History
| Date | Type | Sale Price | Title Company |
|---|---|---|---|
| Warranty Deed | $205,000 | Stewart Title Insurance Co | |
| Interfamily Deed Transfer | -- | None Available | |
| Warranty Deed | $204,000 | None Available | |
| Bargain Sale Deed | $182,885 | -- |
Mortgage History
| Date | Status | Loan Amount | Loan Type |
|---|---|---|---|
| Open | $164,000 | New Conventional | |
| Previous Owner | $183,600 | New Conventional | |
| Previous Owner | $100,000 | Credit Line Revolving |
Source: Western New York Real Estate Information Services (WNYREIS)
MLS Number: B1613960
APN: 146800-125-130-0006-052-000
- 89 Blossom Wood Ln
- 77 Yvette Dr
- 5 Saint Joan Ln
- 90 Maplewood Ave
- 32 Lordan Dr
- 125 Terrace Blvd
- 73 Judith Dr
- 78 Theresa Dr
- 26 Mayberry Dr W
- 92 W Cavalier Dr
- 27 Orchard Ave
- 28 Mayberry Dr E
- 204 French Lea Rd
- 35 Gardenville On the Green
- 26 Louise Dr
- 44 Pebble Creek Dr Unit 44
- 41 Burgundy Cir
- 67 Nancy Place
- 399 French Rd
- 30 Marseille Ave






