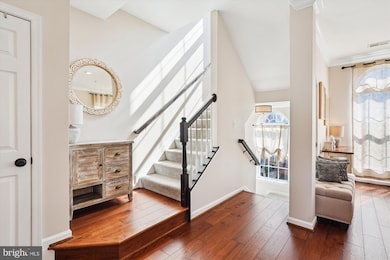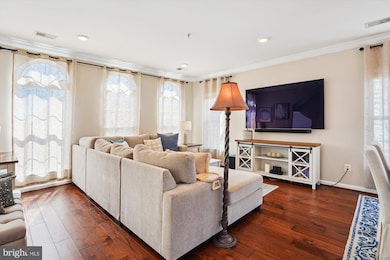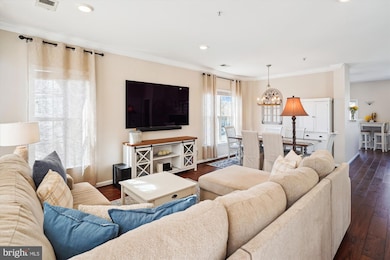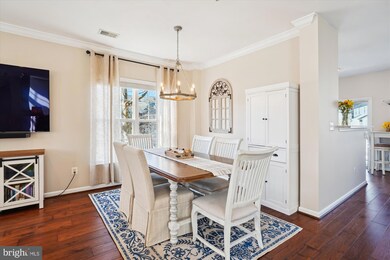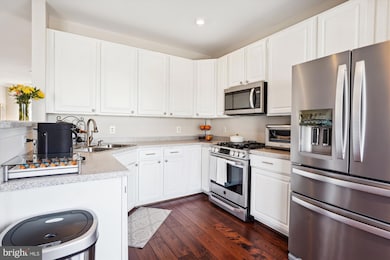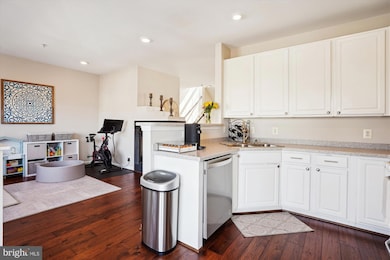
35 Golden Ash Way Unit B Gaithersburg, MD 20878
Kentlands NeighborhoodHighlights
- Contemporary Architecture
- 1 Fireplace
- Community Pool
- Rachel Carson Elementary School Rated A
- Combination Kitchen and Living
- Tennis Courts
About This Home
As of April 2025Welcome to 35B Golden Ash Way, a beautifully updated two-level condo offering modern elegance and everyday convenience. Located in the sought-after Lakelands community, this move-in-ready home is designed for comfort, style, and effortless living.Step inside and be greeted by soaring ceilings and new hardwood floors, creating a bright and inviting ambiance. The open-concept kitchen is perfect for both casual meals and entertaining, featuring stainless steel appliances, and recessed lighting. Ceiling fans in all bedrooms and the living room provide year-round comfort.The upper level boasts a spacious primary suite with a completely renovated spa-inspired bathroom. A newly carpeted staircase leads to this serene retreat, adding warmth and charm. The entire home has been freshly painted, creating a contemporary canvas ready for your personal touch.Enjoy your private balcony just off the kitchen—perfect for sipping morning coffee or unwinding in the evening. The home also features a one-car garage, offering secure parking and additional storage. Recent updates include a new appliances, dryer, and a brand-new HVAC system (2024), ensuring modern efficiency and peace of mind. An updated main-level powder room adds a polished touch for guests.Living in Lakelands means more than just owning a home—it’s a lifestyle. Enjoy walkable access to shopping, dining, and entertainment, plus incredible community amenities, including a clubhouse, swimming pools, tennis and basketball courts, scenic lakes, and miles of walking and biking trails.Don’t miss out on this incredible opportunity! Schedule a tour today and experience the charm of 35B Golden Ash Way.
Townhouse Details
Home Type
- Townhome
Est. Annual Taxes
- $6,102
Year Built
- Built in 2000
HOA Fees
Parking
- 1 Car Attached Garage
- Rear-Facing Garage
- Garage Door Opener
Home Design
- Contemporary Architecture
- Slab Foundation
- Vinyl Siding
Interior Spaces
- 2,248 Sq Ft Home
- Property has 3 Levels
- Crown Molding
- Ceiling Fan
- 1 Fireplace
- Combination Kitchen and Living
- Dining Area
- Laundry on upper level
Kitchen
- Breakfast Area or Nook
- Butlers Pantry
Bedrooms and Bathrooms
- 3 Bedrooms
Utilities
- Forced Air Heating and Cooling System
- Programmable Thermostat
- Electric Water Heater
Listing and Financial Details
- Assessor Parcel Number 160903314520
Community Details
Overview
- Association fees include exterior building maintenance, insurance, management, pool(s), reserve funds, snow removal
- Main Street At Lakelands Subdivision
Amenities
- Community Center
Recreation
- Tennis Courts
- Community Playground
- Community Pool
Pet Policy
- Pets Allowed
Ownership History
Purchase Details
Home Financials for this Owner
Home Financials are based on the most recent Mortgage that was taken out on this home.Purchase Details
Purchase Details
Home Financials for this Owner
Home Financials are based on the most recent Mortgage that was taken out on this home.Purchase Details
Purchase Details
Similar Homes in Gaithersburg, MD
Home Values in the Area
Average Home Value in this Area
Purchase History
| Date | Type | Sale Price | Title Company |
|---|---|---|---|
| Deed | $650,000 | Bayline Title & Escrow | |
| Deed | -- | -- | |
| Deed | $440,000 | Rsi Title Llc | |
| Deed | $275,000 | -- | |
| Deed | $212,548 | -- |
Mortgage History
| Date | Status | Loan Amount | Loan Type |
|---|---|---|---|
| Open | $552,500 | New Conventional | |
| Previous Owner | $418,000 | New Conventional | |
| Previous Owner | $243,500 | New Conventional | |
| Previous Owner | $60,000 | Credit Line Revolving |
Property History
| Date | Event | Price | Change | Sq Ft Price |
|---|---|---|---|---|
| 04/24/2025 04/24/25 | Sold | $650,000 | +0.2% | $289 / Sq Ft |
| 03/19/2025 03/19/25 | For Sale | $649,000 | 0.0% | $289 / Sq Ft |
| 08/23/2017 08/23/17 | Rented | $2,400 | 0.0% | -- |
| 08/17/2017 08/17/17 | Under Contract | -- | -- | -- |
| 08/05/2017 08/05/17 | For Rent | $2,400 | 0.0% | -- |
| 01/27/2015 01/27/15 | Rented | $2,400 | 0.0% | -- |
| 01/22/2015 01/22/15 | Under Contract | -- | -- | -- |
| 12/02/2014 12/02/14 | For Rent | $2,400 | +4.3% | -- |
| 02/08/2013 02/08/13 | Rented | $2,300 | 0.0% | -- |
| 02/07/2013 02/07/13 | Under Contract | -- | -- | -- |
| 12/01/2012 12/01/12 | For Rent | $2,300 | -- | -- |
Tax History Compared to Growth
Tax History
| Year | Tax Paid | Tax Assessment Tax Assessment Total Assessment is a certain percentage of the fair market value that is determined by local assessors to be the total taxable value of land and additions on the property. | Land | Improvement |
|---|---|---|---|---|
| 2024 | $6,102 | $451,667 | $0 | $0 |
| 2023 | $5,090 | $430,000 | $129,000 | $301,000 |
| 2022 | $4,908 | $426,667 | $0 | $0 |
| 2021 | $4,889 | $423,333 | $0 | $0 |
| 2020 | $4,819 | $420,000 | $126,000 | $294,000 |
| 2019 | $5,495 | $420,000 | $126,000 | $294,000 |
| 2018 | $5,345 | $420,000 | $126,000 | $294,000 |
| 2017 | $5,516 | $420,000 | $0 | $0 |
| 2016 | -- | $403,333 | $0 | $0 |
| 2015 | $5,216 | $386,667 | $0 | $0 |
| 2014 | $5,216 | $370,000 | $0 | $0 |
Agents Affiliated with this Home
-

Seller's Agent in 2025
Douglas Wood
RE/MAX
(301) 704-6921
1 in this area
12 Total Sales
-

Buyer's Agent in 2025
Lisa Sabelhaus
RE/MAX
(240) 388-7113
18 in this area
658 Total Sales
-

Buyer Co-Listing Agent in 2025
Charity Moreno
RE/MAX
(301) 706-4747
1 in this area
106 Total Sales
-

Seller's Agent in 2017
Charles Wilson
TTR Sotheby's International Realty
(301) 704-0520
10 in this area
69 Total Sales
-
T
Buyer's Agent in 2017
Todd Wood
RE/MAX
(301) 717-2883
-

Buyer's Agent in 2015
Don Stanley
RE/MAX
(301) 919-8287
79 Total Sales
Map
Source: Bright MLS
MLS Number: MDMC2170998
APN: 09-03314520
- 341 Cross Green St Unit B
- 317 Cross Green St Unit 317A
- 301 B Cross Green St Unit 301-B
- 625 Main St Unit B
- 623 Main St Unit B
- 622B Main St
- 414 Kersten St
- 730 Main St Unit A
- 461 Clayhall St
- 520 Kersten St
- 702 Linslade St
- 713 Bright Meadow Dr
- 110 Chevy Chase St Unit 301
- 110 Chevy Chase St
- 120 Chevy Chase St Unit 405
- 130 Chevy Chase St Unit 305
- 217 Hart Rd
- 331 Kent Square Rd
- 907 Linslade St
- 944 Orchard Ridge Dr Unit 200

