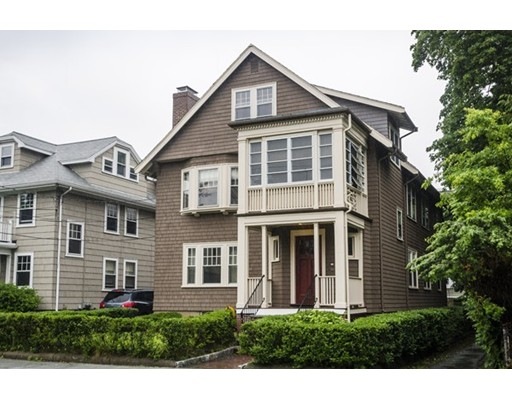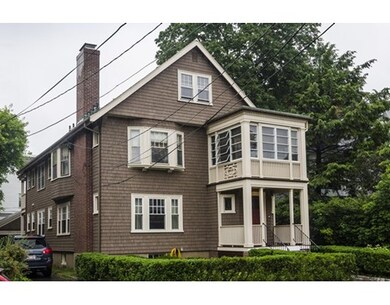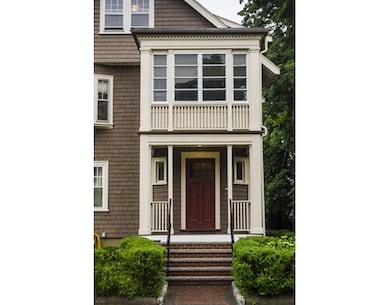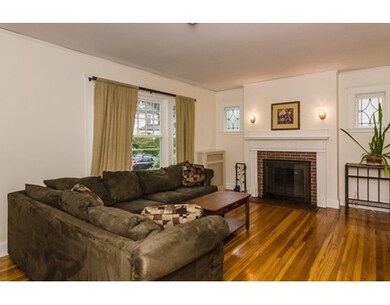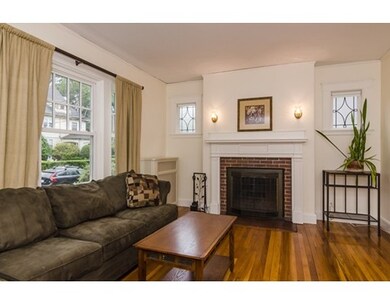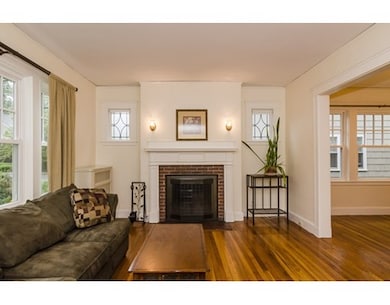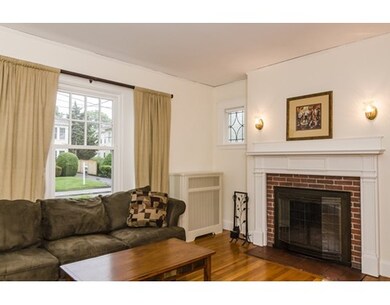
35 Gorham Ave Unit 1 Brookline, MA 02445
Brookline Village NeighborhoodAbout This Home
As of August 20153 Deeded parking spots will be yours in this new condo conversion near Brookline High, the T, Coolidge Corner and Brookline Village. Situated on a quiet tree-lined street, this Lead paint treated ( documents available upon request ) home offers everything one needs to find happiness in Brookline. The eat-in kitchen features gas cooking w/ granite countertops, pantry & cherry cabinets. Classy fireplaced living room and adjoining formal dining room with built-ins and chair rails. There is a cozy deck off the kitchen in the rear of the home for your private use only. There are gleaming hardwood floors and newer replacement windows throughout the home, and there is ample private storage in the basement, and a private washer & dryer as well. The systems are all on the newer side, heated by gas, and the slate roof is in superb shape. The home has been recently painted including the trim, and the front walk-way/steps/entranceway are new. Expect no assessments for years to come! Pets welcome
Last Agent to Sell the Property
William Raveis R. E. & Home Services Listed on: 06/18/2015

Property Details
Home Type
Condominium
Est. Annual Taxes
$10,753
Year Built
1900
Lot Details
0
Listing Details
- Unit Level: 1
- Unit Placement: Street, Front
- Other Agent: 2.50
- Special Features: None
- Property Sub Type: Condos
- Year Built: 1900
Interior Features
- Appliances: Range, Dishwasher, Disposal, Refrigerator, Washer, Dryer
- Fireplaces: 1
- Has Basement: Yes
- Fireplaces: 1
- Number of Rooms: 6
- Amenities: Public Transportation, Shopping, Park, Laundromat, House of Worship, Public School, T-Station
- Electric: 60 Amps/Less
- Energy: Insulated Windows
- Flooring: Wood, Laminate
- Insulation: Partial
- Interior Amenities: Cable Available
- Bedroom 2: First Floor, 12X9
- Bedroom 3: First Floor, 12X12
- Bathroom #1: First Floor
- Bathroom #2: First Floor
- Kitchen: First Floor, 10X10
- Laundry Room: Basement
- Living Room: First Floor, 21X12
- Master Bedroom: First Floor, 12X12
- Master Bedroom Description: Flooring - Hardwood, Main Level
- Dining Room: First Floor, 14X11
Exterior Features
- Roof: Slate
- Construction: Frame
- Exterior: Wood
- Exterior Unit Features: Deck
Garage/Parking
- Garage Parking: Detached, Garage Door Opener
- Garage Spaces: 1
- Parking: Deeded
- Parking Spaces: 2
Utilities
- Cooling: None
- Heating: Hot Water Radiators, Gas, Unit Control
- Heat Zones: 1
- Hot Water: Natural Gas
- Utility Connections: for Gas Range, for Gas Oven, for Electric Dryer, Washer Hookup
Condo/Co-op/Association
- Condominium Name: Gorham Ave condominiums
- Association Fee Includes: Water, Sewer, Master Insurance, Exterior Maintenance
- Association Pool: No
- Management: Owner Association
- Pets Allowed: Yes
- No Units: 2
- Unit Building: 1
Schools
- Elementary School: Pierce
- High School: Bhs
Lot Info
- Assessor Parcel Number: B:199 L:0003 S:0000
Ownership History
Purchase Details
Home Financials for this Owner
Home Financials are based on the most recent Mortgage that was taken out on this home.Purchase Details
Home Financials for this Owner
Home Financials are based on the most recent Mortgage that was taken out on this home.Similar Homes in the area
Home Values in the Area
Average Home Value in this Area
Purchase History
| Date | Type | Sale Price | Title Company |
|---|---|---|---|
| Deed | $985,000 | -- | |
| Deed | $985,000 | -- | |
| Deed | $780,000 | -- | |
| Deed | $780,000 | -- |
Mortgage History
| Date | Status | Loan Amount | Loan Type |
|---|---|---|---|
| Open | $685,000 | Stand Alone Refi Refinance Of Original Loan | |
| Closed | $788,000 | Purchase Money Mortgage | |
| Previous Owner | $624,000 | Adjustable Rate Mortgage/ARM |
Property History
| Date | Event | Price | Change | Sq Ft Price |
|---|---|---|---|---|
| 04/01/2021 04/01/21 | Rented | $3,800 | 0.0% | -- |
| 03/25/2021 03/25/21 | Under Contract | -- | -- | -- |
| 03/13/2021 03/13/21 | For Rent | $3,800 | 0.0% | -- |
| 02/23/2021 02/23/21 | Off Market | $3,800 | -- | -- |
| 11/02/2020 11/02/20 | For Rent | $3,800 | 0.0% | -- |
| 08/07/2015 08/07/15 | Sold | $780,000 | +11.6% | $637 / Sq Ft |
| 06/24/2015 06/24/15 | Pending | -- | -- | -- |
| 06/18/2015 06/18/15 | For Sale | $699,000 | -- | $571 / Sq Ft |
Tax History Compared to Growth
Tax History
| Year | Tax Paid | Tax Assessment Tax Assessment Total Assessment is a certain percentage of the fair market value that is determined by local assessors to be the total taxable value of land and additions on the property. | Land | Improvement |
|---|---|---|---|---|
| 2025 | $10,753 | $1,089,500 | $0 | $1,089,500 |
| 2024 | $10,435 | $1,068,100 | $0 | $1,068,100 |
| 2023 | $9,693 | $972,200 | $0 | $972,200 |
| 2022 | $9,618 | $943,900 | $0 | $943,900 |
| 2021 | $9,159 | $934,600 | $0 | $934,600 |
| 2020 | $8,745 | $925,400 | $0 | $925,400 |
| 2019 | $8,258 | $881,300 | $0 | $881,300 |
| 2018 | $7,940 | $839,300 | $0 | $839,300 |
| 2017 | $7,678 | $777,100 | $0 | $777,100 |
Agents Affiliated with this Home
-

Seller's Agent in 2021
Sarah Carroll
William Raveis R.E. & Home Services
(781) 820-0280
54 Total Sales
-

Buyer's Agent in 2021
Bill Lau
Windsor Real Estate LLC
(617) 834-7775
45 Total Sales
-

Seller's Agent in 2015
Greg Maund
William Raveis R. E. & Home Services
(617) 515-2315
50 Total Sales
Map
Source: MLS Property Information Network (MLS PIN)
MLS Number: 71859628
APN: BROO-000199-000000-000003-000001
- 71 Greenough St Unit 1
- 7 Dana St
- 9 Searle Ave
- 87 Greenough St Unit 2
- 87 Greenough St
- 441 Washington St Unit 5
- 21 Searle Ave Unit 2
- 37 Waverly St Unit 39
- 11 Goodwin Place Unit 11-2
- 111 Davis Ave Unit 1
- 12 Goodwin Place Unit 12-2
- 12 Goodwin Place Unit 12-1
- 9 Park Vale Unit 2
- 11 Cameron St Unit 1
- 60 Cameron St Unit 2
- 57 Harvard Ave Unit 4
- 39 School St
- 41 Park St Unit 303
- 5 Auburn Ct Unit 1
- 24 Auburn St Unit 2
