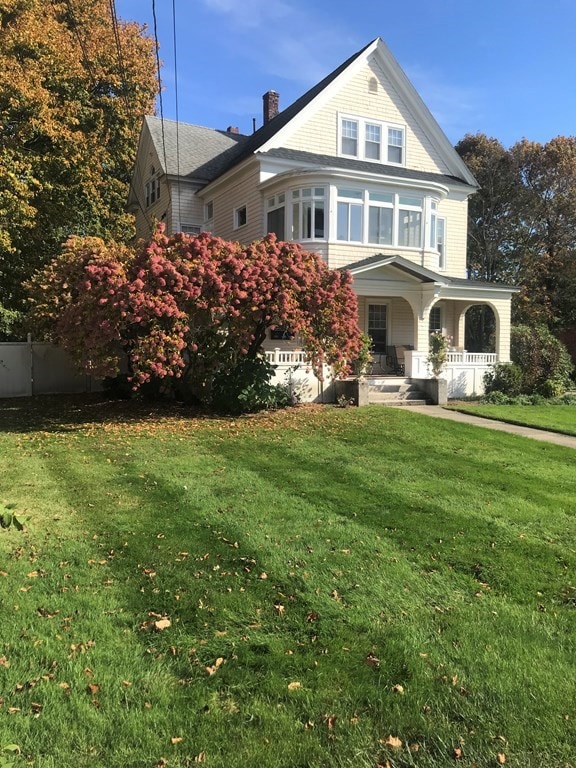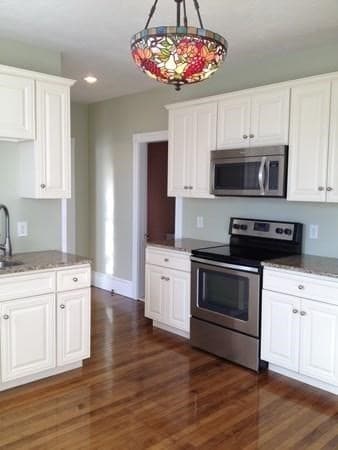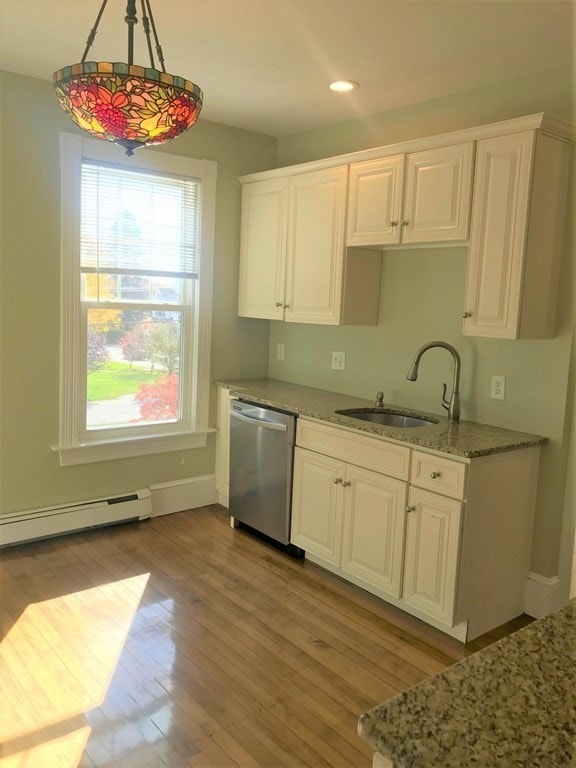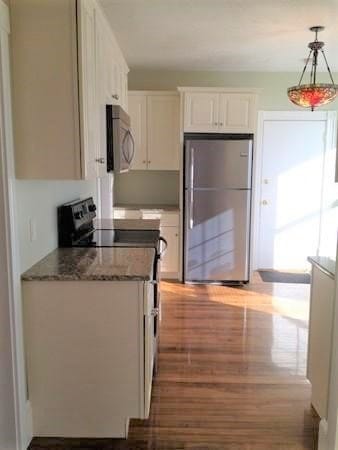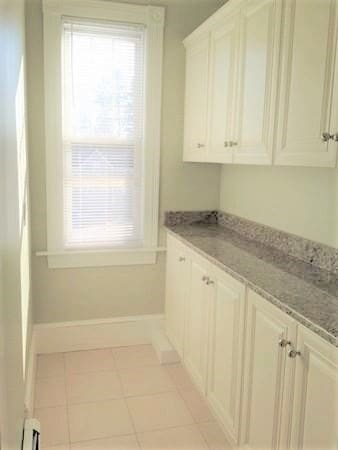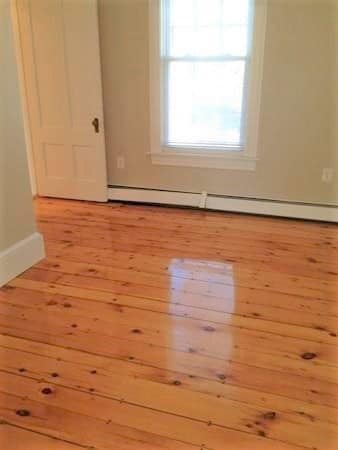35 Grafton St Unit 2 Shrewsbury, MA 01545
Highlights
- Golf Course Community
- Medical Services
- Landscaped Professionally
- Walter J. Paton Elementary School Rated A
- Open Floorplan
- Wood Flooring
About This Home
Discover the Perfect Blend of style & Convenience! This Stunning Remodeled Apartment is Located in the Heart of Shrewsbury, just steps away from: the Library, Shops, Eateries, Coffee, Post Office & so much more! Excellent commuter location! Close to major highways & Dean Park! Gorgeous High Polished Hardwood Floors throughout with each room having it's own type of wood. Gourmet Up-graded Eat-in-Kitchen with Granite Counter tops, Stainless Steel Appliances, Large Walk-In Pantry Loaded with Cabinets. Great Ceiling Height with recessed lighting! Fantastic Office w/walk in storage. Jack & Jill Large Tiled Bathroom, Formal Dining Room w/Built in China Cabinet, Living Room with French Doors to Front Hallway Leading to 3-Season Porch w/screens & poured vinyl flooring. Rear Screened In Porch. Mahogany & Marbled Front Foyer! Must Come & See this unique one of a kind Charming property!
Home Details
Home Type
- Single Family
Year Built
- Built in 1905 | Remodeled
Lot Details
- 0.55 Acre Lot
- Landscaped Professionally
Parking
- 2 Car Parking Spaces
Home Design
- Entry on the 2nd floor
Interior Spaces
- 1,590 Sq Ft Home
- Open Floorplan
- Recessed Lighting
- Light Fixtures
- Window Screens
- French Doors
- Dining Area
- Bonus Room
- Sun or Florida Room
- Screened Porch
Kitchen
- Walk-In Pantry
- Range
- Microwave
- Dishwasher
- Solid Surface Countertops
- Disposal
Flooring
- Wood
- Wall to Wall Carpet
- Ceramic Tile
Bedrooms and Bathrooms
- 2 Bedrooms
- Primary Bedroom on Main
- Walk-In Closet
- 1 Full Bathroom
- Bathtub with Shower
Laundry
- Laundry on main level
- Dryer
- Washer
Outdoor Features
- Balcony
- Rain Gutters
Location
- Property is near schools
Utilities
- No Cooling
- Heating System Uses Natural Gas
- Individual Controls for Heating
- Baseboard Heating
- High Speed Internet
- Cable TV Available
Listing and Financial Details
- Security Deposit $1,500
- Property Available on 11/1/23
- Rent includes water, sewer, trash collection, snow removal, gardener, laundry facilities, parking
- 12 Month Lease Term
- Assessor Parcel Number 1675646
Community Details
Overview
- No Home Owners Association
Amenities
- Medical Services
- Common Area
- Shops
- Laundry Facilities
Recreation
- Golf Course Community
- Tennis Courts
- Park
- Jogging Path
Pet Policy
- Call for details about the types of pets allowed
Map
Source: MLS Property Information Network (MLS PIN)
MLS Number: 73432818
- 35 Colton Ln
- 196 Grafton St Unit B
- 217 Grafton St Unit 2
- 465-479 Boston Turnpike
- 12 Williamsburg Ct Unit 2
- 22 Beacon St Unit 22
- 900 Madison Place
- 28 Williamsburg Ct Unit 2
- 22 Yorkshire Terrace
- 43 Sheridan Dr
- 83 Odonnell Ave
- 51 Commons Dr
- 14000 Avalon Dr Unit FL1-ID5443A
- 14000 Avalon Dr Unit FL3-ID5395A
- 14000 Avalon Dr Unit FL3-ID5390A
- 14000 Avalon Dr Unit FL4-ID4033A
- 14000 Avalon Dr Unit FL0-ID5371A
- 14000 Avalon Dr Unit FL1-ID5354A
- 14000 Avalon Dr Unit FL1-ID5249A
- 14000 Avalon Dr Unit FL1-ID5255A

