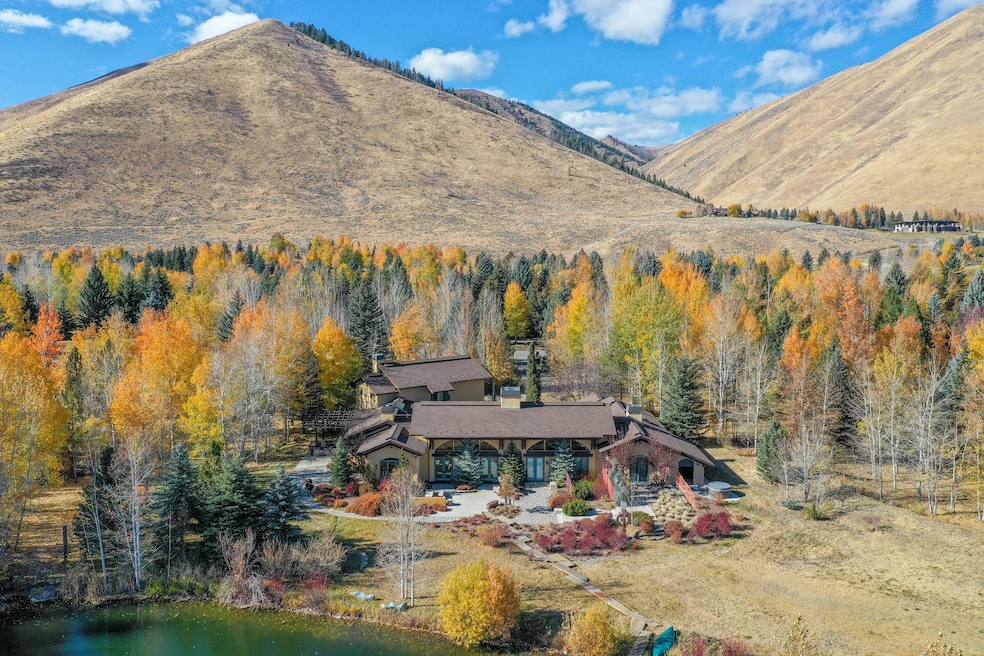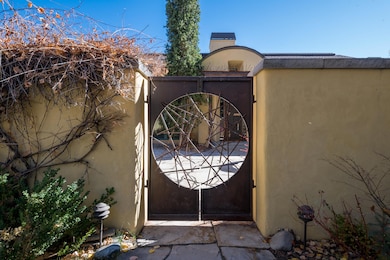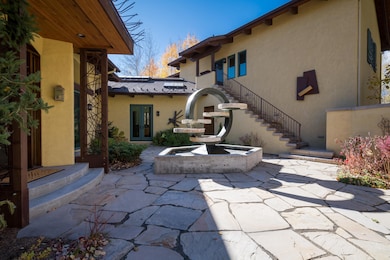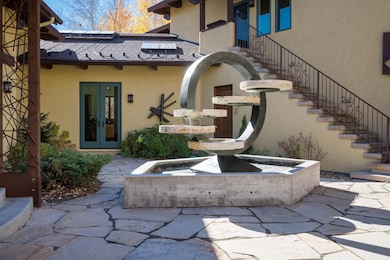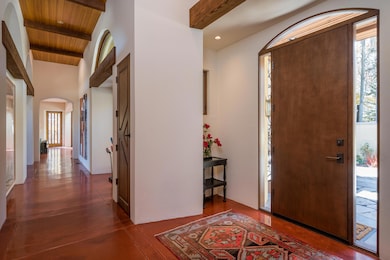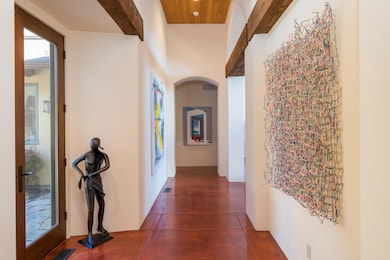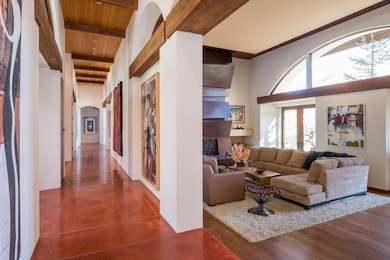35 Greenhorn Rd Hailey, ID 83333
Estimated payment $27,881/month
Highlights
- Lake Front
- Custom Closet System
- Main Floor Primary Bedroom
- Spa
- Multiple Fireplaces
- High Ceiling
About This Home
The ''Inside/Outside Art Home'' - Gorgeous custom home with many art walls, sculptures in the gardens, large rooms and comfortable ensuite bedrooms. On the lake with a canoe to enjoy the peacefulness, local animals and sunshine. Every side of the home has doors to enter and exit throughout along with huge windows/doors to bring the sunshine in. Patios with built in benches all around. Supplement. 4 fireplaces, game room, formal dining room, expansive living room. Off the large kitchen there is a sitting area for puzzling or sitting in the window seat for quiet reading. All bedrooms are ensuite; main floor primary also has its own outdoor privacy shower, 3rd bedroom suite upstairs with a private western facing balcony and entrance from the courtyard or inside interior entrance for your guest's privacy. Beautiful water sculpture in the courtyard remains. Multiple patios for entertaining, BBQing and sitting in the sun by the lake. Bocce Ball court. Large garage with built in storage units and mechanical room. Plenty of additional parking on the grounds. Wonderful association that is well run by Sun Country Management with a pool, spa, tennis, and mail service. Owners can use the clubhouse for entertaining outside of their home.
Home Details
Home Type
- Single Family
Est. Annual Taxes
- $9,685
Year Built
- Built in 2005
Lot Details
- 2 Acre Lot
- Lake Front
- Landscaped
- Sprinkler System
- Property is zoned BC/R-2
HOA Fees
- $933 Monthly HOA Fees
Home Design
- Asphalt Roof
- Stucco Exterior
- Stick Built Home
Interior Spaces
- 5,594 Sq Ft Home
- Furnished or left unfurnished upon request
- High Ceiling
- Multiple Fireplaces
- Wood Burning Fireplace
- Fireplace With Gas Starter
- Window Treatments
- Entrance Foyer
- Great Room
- Dining Room
- Home Office
- Library
- Game Room
- Crawl Space
- Property Views
Kitchen
- Electric Oven
- Gas Range
- Range Hood
- Microwave
- Freezer
- Dishwasher
- Disposal
Bedrooms and Bathrooms
- 3 Bedrooms
- Primary Bedroom on Main
- Custom Closet System
- Walk-In Closet
- 4 Bathrooms
Laundry
- Laundry Room
- Dryer
- Washer
Parking
- Attached Garage
- Parking Storage or Cabinetry
- Parking Available
- Driveway
Outdoor Features
- Spa
- Balcony
- Patio
- Outdoor Storage
Utilities
- Air Conditioning
- Forced Air Heating System
- Programmable Thermostat
- Underground Utilities
- Community Well
- Gas Water Heater
- Septic Tank
- Septic System
- Cable TV Available
Listing and Financial Details
- Assessor Parcel Number RP002590030180
Community Details
Overview
- Scm Association, Phone Number (208) 726-3858
- Golden Eagle Ranch Subdivision
Recreation
- Tennis Courts
- Community Pool
- Community Spa
Map
Home Values in the Area
Average Home Value in this Area
Tax History
| Year | Tax Paid | Tax Assessment Tax Assessment Total Assessment is a certain percentage of the fair market value that is determined by local assessors to be the total taxable value of land and additions on the property. | Land | Improvement |
|---|---|---|---|---|
| 2024 | $10,867 | $4,395,903 | $1,237,373 | $3,158,530 |
| 2023 | $10,867 | $4,150,009 | $0 | $0 |
| 2022 | $12,407 | $4,150,009 | $0 | $0 |
| 2021 | $11,232 | $3,039,051 | $0 | $0 |
| 2020 | $9,508 | $2,113,919 | $0 | $0 |
| 2019 | $11,088 | $2,113,919 | $0 | $0 |
| 2018 | $11,367 | $2,058,785 | $0 | $0 |
| 2017 | $10,828 | $1,883,404 | $0 | $0 |
| 2016 | $10,812 | $1,863,659 | $0 | $0 |
| 2013 | -- | $1,877,404 | $0 | $0 |
Property History
| Date | Event | Price | List to Sale | Price per Sq Ft |
|---|---|---|---|---|
| 11/23/2025 11/23/25 | Price Changed | $4,950,000 | -10.0% | $885 / Sq Ft |
| 06/10/2025 06/10/25 | Price Changed | $5,500,000 | -7.6% | $983 / Sq Ft |
| 03/05/2025 03/05/25 | For Sale | $5,950,000 | -- | $1,064 / Sq Ft |
Purchase History
| Date | Type | Sale Price | Title Company |
|---|---|---|---|
| Quit Claim Deed | -- | None Listed On Document | |
| Interfamily Deed Transfer | -- | None Available | |
| Interfamily Deed Transfer | -- | -- | |
| Interfamily Deed Transfer | -- | -- |
Source: Sun Valley Board of REALTORS®
MLS Number: 25-332852
APN: RP00259-003-0180
- 121 Feather Ln
- 120 Eagle Lake Dr
- 14 Old Sage Trail
- 6 E Fork Rd
- 137 Audubon Place
- 102 W Channel Ln
- 120 W Channel Ln
- 302 Easy St
- 7 E Fork Rd
- 233 Teal Dr
- 214 Teal Dr
- 274 Teal Dr
- 201 Alturas Dr
- 105 Alturas Dr
- 93 E Fork Rd
- 237 Timberline Rd
- 705 Canyon Rd
- 5 Seven Sisters Ln
- 106 Canyon Dr
- 50 Stone Bridges Rd
