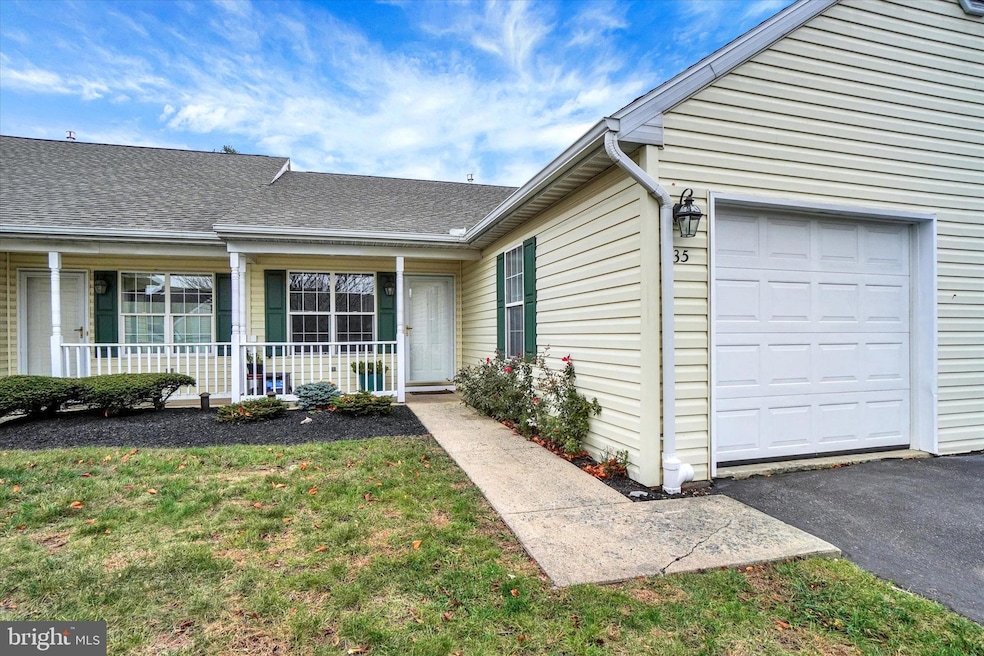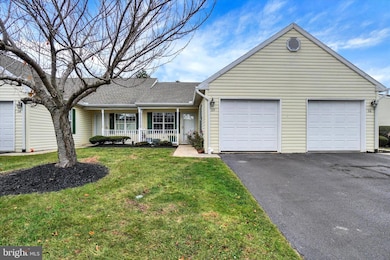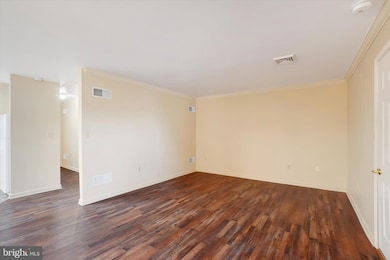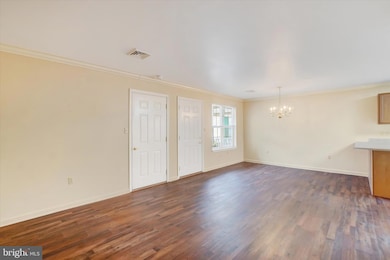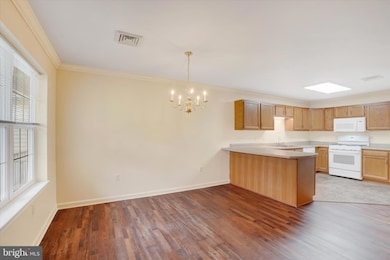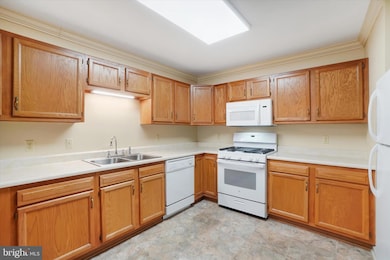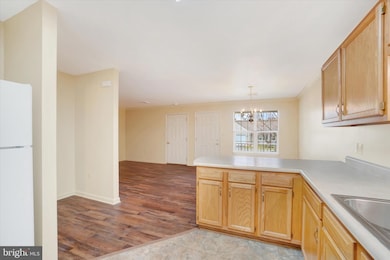Estimated payment $1,639/month
Highlights
- Active Adult
- Main Floor Bedroom
- 1 Car Direct Access Garage
- Rambler Architecture
- Community Center
- Porch
About This Home
Discover the ease and comfort of true one-floor living in this turn-key 2BR, 2BA ranch-style condo, located in one of York County’s most sought-after 55+ communities, Shiloh Ridge. Yard mowed, landscaping done, and snow plowed for you! A covered lazy-day front porch welcomes you into a living room, dining room, and kitchen that flow seamlessly together—perfect for easy movement, everyday comfort, and flexible furniture arrangement. Down the hall, the conveniently located laundry closet is thoughtfully positioned, within the main bath for simple, no-stairs wash days. The spacious second bedroom—also ideal as a family room or den—features a closet and access to a private rear patio, with a retractable awning, creating the perfect spot to relax outdoors. The primary suite provides comfort and privacy with its own full bath featuring an updated walk-in shower. Freshly painted and updated LVP and LVT flooring throughout the home. Pull-down attic storage and oversized garage, with opener. Enjoy all the benefits of low-maintenance living in a community located minutes from RT 30, shopping, dining, everyday conveniences, medical facilities—including UPMC—and everyday necessities. Move in and embrace the simplicity of single-floor living, in a location that truly has it all. AGENTS- Please read Agent Remarks.
Listing Agent
(717) 577-6077 kimmoyer@thesoldteam.com Berkshire Hathaway HomeServices Homesale Realty License #AB046829A Listed on: 11/19/2025

Townhouse Details
Home Type
- Townhome
Est. Annual Taxes
- $3,505
Year Built
- Built in 1998
Lot Details
- Property is in excellent condition
HOA Fees
- $240 Monthly HOA Fees
Parking
- 1 Car Direct Access Garage
- 1 Driveway Space
- Parking Storage or Cabinetry
- Front Facing Garage
- Garage Door Opener
Home Design
- Rambler Architecture
- Slab Foundation
- Architectural Shingle Roof
- Vinyl Siding
Interior Spaces
- 1,104 Sq Ft Home
- Property has 1 Level
- Bar
- Crown Molding
- Awning
- Vinyl Clad Windows
- Window Screens
- French Doors
- Insulated Doors
- Combination Dining and Living Room
Kitchen
- Gas Oven or Range
- Built-In Microwave
- Dishwasher
Flooring
- Luxury Vinyl Plank Tile
- Luxury Vinyl Tile
Bedrooms and Bathrooms
- 2 Main Level Bedrooms
- En-Suite Bathroom
- 2 Full Bathrooms
- Bathtub with Shower
- Walk-in Shower
Laundry
- Laundry Room
- Laundry on main level
- Dryer
- Washer
Home Security
Accessible Home Design
- Grab Bars
- Doors swing in
- Doors are 32 inches wide or more
- No Interior Steps
- More Than Two Accessible Exits
- Entry Slope Less Than 1 Foot
Outdoor Features
- Patio
- Exterior Lighting
- Porch
Schools
- West York Area Middle School
- West York Area High School
Utilities
- Forced Air Heating and Cooling System
- Underground Utilities
- 200+ Amp Service
- Natural Gas Water Heater
- Phone Available
- Cable TV Available
Listing and Financial Details
- Tax Lot 0049
- Assessor Parcel Number 51-000-JH-0049-00-C0035
Community Details
Overview
- Active Adult
- $1,000 Capital Contribution Fee
- Association fees include common area maintenance, exterior building maintenance, lawn maintenance, management, reserve funds, road maintenance, snow removal
- Active Adult | Residents must be 55 or older
- Shiloh Ridge Coa Condos
- Shiloh Ridge Subdivision
- Property Manager
Amenities
- Community Center
Pet Policy
- Limit on the number of pets
- Pet Size Limit
- Dogs and Cats Allowed
Security
- Storm Doors
- Carbon Monoxide Detectors
- Fire and Smoke Detector
Map
Home Values in the Area
Average Home Value in this Area
Tax History
| Year | Tax Paid | Tax Assessment Tax Assessment Total Assessment is a certain percentage of the fair market value that is determined by local assessors to be the total taxable value of land and additions on the property. | Land | Improvement |
|---|---|---|---|---|
| 2025 | $3,404 | $100,940 | $0 | $100,940 |
| 2024 | $3,318 | $100,940 | $0 | $100,940 |
| 2023 | $3,318 | $100,940 | $0 | $100,940 |
| 2022 | $3,318 | $100,940 | $0 | $100,940 |
| 2021 | $3,217 | $100,940 | $0 | $100,940 |
| 2020 | $3,217 | $100,940 | $0 | $100,940 |
| 2019 | $3,157 | $100,940 | $0 | $100,940 |
| 2018 | $3,132 | $100,940 | $0 | $100,940 |
| 2017 | $3,036 | $100,940 | $0 | $100,940 |
| 2016 | $0 | $100,940 | $0 | $100,940 |
| 2015 | -- | $100,940 | $0 | $100,940 |
| 2014 | -- | $100,940 | $0 | $100,940 |
Property History
| Date | Event | Price | List to Sale | Price per Sq Ft | Prior Sale |
|---|---|---|---|---|---|
| 11/19/2025 11/19/25 | For Sale | $210,000 | +47.4% | $190 / Sq Ft | |
| 03/05/2021 03/05/21 | Sold | $142,500 | +18.8% | $129 / Sq Ft | View Prior Sale |
| 02/16/2021 02/16/21 | Pending | -- | -- | -- | |
| 02/15/2021 02/15/21 | For Sale | $119,900 | -- | $109 / Sq Ft |
Purchase History
| Date | Type | Sale Price | Title Company |
|---|---|---|---|
| Interfamily Deed Transfer | -- | None Available | |
| Deed | $142,500 | Homesale Settlement Services | |
| Deed | $90,725 | -- |
Source: Bright MLS
MLS Number: PAYK2094018
APN: 51-000-JH-0049.00-C0035
- 1330 Beeler Ave
- 0 Beeler Ave Unit PAYK2076228
- 2440 Brougher Ln
- 2455 Beeler Ave
- 2233 Loucks Rd
- 1701 Emerald Ave
- 2441 Marion St
- 1625 Haviland Rd
- 1280 Greenwood Rd
- 2094 Winding Rd
- 2300 Wyndhurst Ct
- 451 Weldon Dr Unit 451
- 413 Weldon Dr
- 0 Colony Rd
- 1995 Worth St
- 367 Weldon Dr
- 1879 Trolley Rd
- 2248 Heather Rd
- 117 N Forrest St
- 105 N Gotwalt St
- 35 Greenwood Rd
- 2008 W Philadelphia St
- 1700 Yorktowne Dr
- 2513 W Market St
- 1800 Kenneth Rd
- 1701 Taxville Rd
- 1422 W Market St
- 1336 W Philadelphia St Unit 1ST FLOOR
- 1 Lark Cir
- 130 Hull Dr
- 50 S Highland Ave
- 1038 Roosevelt Ave
- 933 Linden Ave Unit 1
- 875 Fahs St
- 1134 W King St Unit 2
- 1 Heiges Ave Unit GARAGE 4
- 700 Linden Ave
- 2615 Farmstead Way
- 719 W Philadelphia St Unit 1
- 702 W Philadelphia St Unit 2
