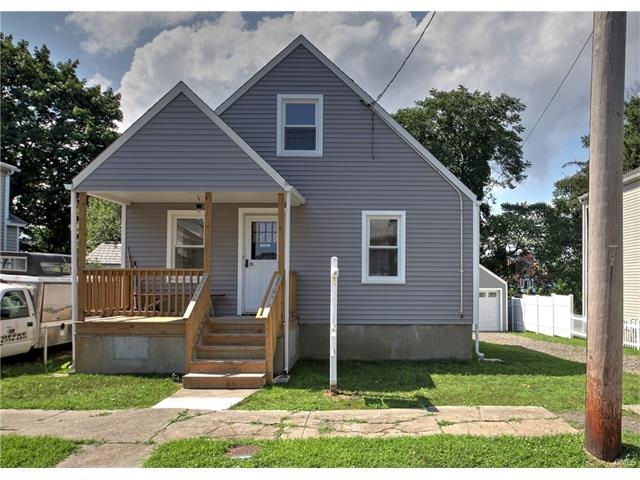
35 Hemlock St Bridgeport, CT 06605
Black Rock NeighborhoodHighlights
- Health Club
- Waterfront
- Deck
- Medical Services
- Cape Cod Architecture
- Property is near public transit
About This Home
As of December 2021The only thing old in this home is the listing agent. Completely remodeled with gleaming hardwood floors, New Carpet, Freshly painted interior, Vinyl siding and windows. EIK with new cabinets, New Porch & Rear Deck. Bonus Rm on 2nd floor, 1 Block to RR Station, Shopping, Health Club, Movies . 2 Car Garage. Electric being updated to breakers and 100AMPS prior to closing. Total estimated square footage differs from field card. This home has everything: Coveted Black Rock Area, Pristine Condition, Priced to sell and ready for immediate occupancy. One look at the pictures tells the whole story. Even the garage has been redone. Don't miss this one
Last Agent to Sell the Property
Coldwell Banker Realty License #RES.0759237 Listed on: 07/17/2017

Home Details
Home Type
- Single Family
Est. Annual Taxes
- $6,747
Year Built
- Built in 1939
Lot Details
- 5,227 Sq Ft Lot
- Waterfront
- Sloped Lot
- Property is zoned RC
Home Design
- Cape Cod Architecture
- Concrete Foundation
- Frame Construction
- Asphalt Shingled Roof
- Vinyl Siding
Interior Spaces
- 1,117 Sq Ft Home
- Thermal Windows
- Bonus Room
- Water Views
Bedrooms and Bathrooms
- 3 Bedrooms
- 1 Full Bathroom
Unfinished Basement
- Walk-Out Basement
- Basement Fills Entire Space Under The House
Parking
- 2 Car Detached Garage
- Parking Deck
- Driveway
Outdoor Features
- Walking Distance to Water
- Deck
- Exterior Lighting
- Rain Gutters
- Porch
Location
- Property is near public transit
- Property is near shops
Utilities
- Baseboard Heating
- Hot Water Heating System
- Heating System Uses Oil
- Hot Water Circulator
- Fuel Tank Located in Basement
Community Details
Overview
- No Home Owners Association
Amenities
- Medical Services
- Public Transportation
Recreation
- Health Club
Ownership History
Purchase Details
Home Financials for this Owner
Home Financials are based on the most recent Mortgage that was taken out on this home.Purchase Details
Home Financials for this Owner
Home Financials are based on the most recent Mortgage that was taken out on this home.Purchase Details
Similar Homes in the area
Home Values in the Area
Average Home Value in this Area
Purchase History
| Date | Type | Sale Price | Title Company |
|---|---|---|---|
| Warranty Deed | $288,000 | None Available | |
| Warranty Deed | $288,000 | None Available | |
| Warranty Deed | $185,000 | -- | |
| Warranty Deed | $185,000 | -- | |
| Executors Deed | $52,500 | -- | |
| Executors Deed | $52,500 | -- |
Mortgage History
| Date | Status | Loan Amount | Loan Type |
|---|---|---|---|
| Open | $282,783 | FHA | |
| Closed | $282,783 | FHA | |
| Previous Owner | $181,649 | FHA |
Property History
| Date | Event | Price | Change | Sq Ft Price |
|---|---|---|---|---|
| 12/24/2021 12/24/21 | Pending | -- | -- | -- |
| 12/22/2021 12/22/21 | Sold | $288,000 | +7.5% | $245 / Sq Ft |
| 10/13/2021 10/13/21 | For Sale | $268,000 | +44.9% | $228 / Sq Ft |
| 10/23/2017 10/23/17 | Sold | $185,000 | -7.3% | $166 / Sq Ft |
| 10/16/2017 10/16/17 | Pending | -- | -- | -- |
| 07/17/2017 07/17/17 | For Sale | $199,500 | -- | $179 / Sq Ft |
Tax History Compared to Growth
Tax History
| Year | Tax Paid | Tax Assessment Tax Assessment Total Assessment is a certain percentage of the fair market value that is determined by local assessors to be the total taxable value of land and additions on the property. | Land | Improvement |
|---|---|---|---|---|
| 2025 | $7,230 | $166,400 | $109,430 | $56,970 |
| 2024 | $7,230 | $166,400 | $109,430 | $56,970 |
| 2023 | $7,230 | $166,400 | $109,430 | $56,970 |
| 2022 | $7,230 | $166,400 | $109,430 | $56,970 |
| 2021 | $7,230 | $166,400 | $109,430 | $56,970 |
| 2020 | $6,700 | $124,090 | $71,040 | $53,050 |
| 2019 | $6,700 | $124,090 | $71,040 | $53,050 |
| 2018 | $6,747 | $124,090 | $71,040 | $53,050 |
| 2017 | $6,747 | $124,090 | $71,040 | $53,050 |
| 2016 | $6,413 | $117,960 | $71,040 | $46,920 |
| 2015 | $5,243 | $124,230 | $59,700 | $64,530 |
| 2014 | $5,243 | $124,230 | $59,700 | $64,530 |
Agents Affiliated with this Home
-

Seller's Agent in 2021
Denise Daniels-biagi
Coldwell Banker Realty
(203) 953-6933
4 in this area
33 Total Sales
-
I
Buyer's Agent in 2021
Isabella Torniere
YellowBrick Real Estate LLC
-

Seller's Agent in 2017
Lawrence Vecchione
Coldwell Banker Realty
(203) 610-5228
68 Total Sales
-

Buyer's Agent in 2017
Karin Wynkoop
Coldwell Banker Realty
(203) 258-7811
1 in this area
39 Total Sales
Map
Source: SmartMLS
MLS Number: 99192779
APN: BRID-000233-000003
- 167 Scofield Ave
- 96 Davis Ave
- 102 Hansen Ave Unit 104
- 62 Rowsley St Unit 4
- 7 Wilson St
- 80 Fox St
- 157 Brentwood Ave Unit 157
- 222 Ellsworth St
- 3250 Fairfield Ave Unit 210
- 26 Longfellow Ave
- 69 Ellsworth St Unit 101
- 114 Castle Ave
- 592 Courtland Ave Unit 594
- 84-86 Dewey St
- 23 Harborview Place
- 525 Courtland Ave Unit 527
- 67 Ash St
- 95 Bedford Ave
- 96 Kenwood Ave
- 245 Sunnyridge Ave Unit 2
