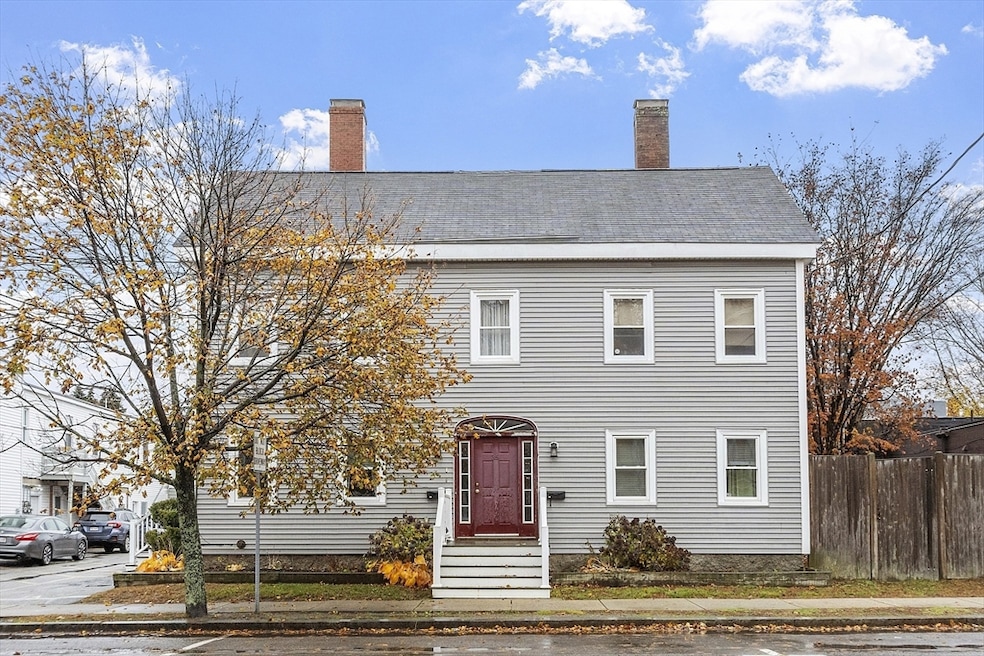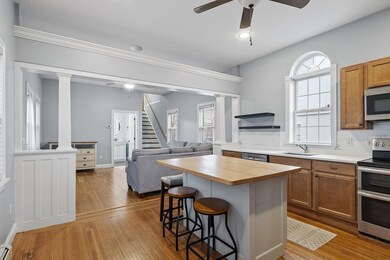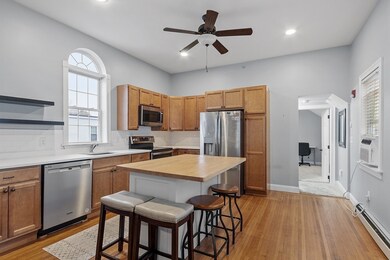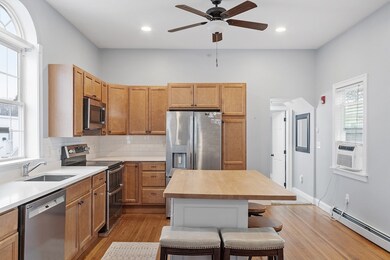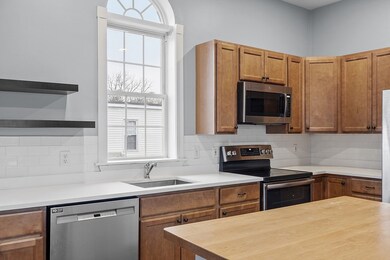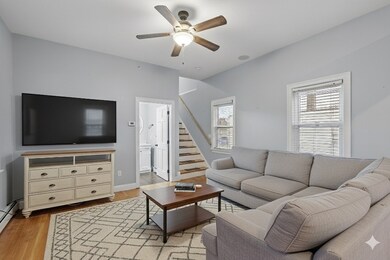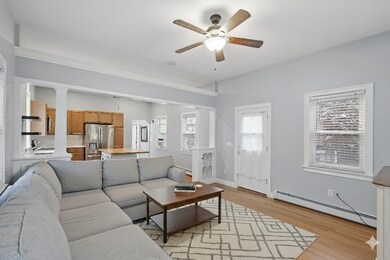35 High St Unit 3D Danvers, MA 01923
Estimated payment $3,367/month
Highlights
- Golf Course Community
- Property is near public transit and schools
- Solid Surface Countertops
- Deck
- Wood Flooring
- Stainless Steel Appliances
About This Home
Location!! Stunning and spacious two-level townhome in the heart of Danvers. Showcasing high ceilings, natural light, hardwood floors, and character throughout. On the main level of this well-maintained 2 bed, 2 bath home you will find an open concept layout, eat-in kitchen with granite counter tops, stainless steel appliances, plenty of cabinet storage, and a large butcher block island. The kitchen flows seamlessly into the living room with high ceilings, hardwood floors, a full bathroom and access to deck & backyard. On the main level there is one sizable bedroom, journey upstairs and you will find the primary ensuite with two walk-in closets and full bath. Unfinished attic/storage space on the second floor, additional designated storage space in the basement. Shared yard space and two deeded parking spaces. Located right in the heart of Danvers vibrant restaurant and shopping scene with easy access to 128. Pets allowed. Some photos have been virtually staged.
Townhouse Details
Home Type
- Townhome
Est. Annual Taxes
- $4,492
Year Built
- Built in 1900
HOA Fees
- $500 Monthly HOA Fees
Home Design
- Entry on the 2nd floor
- Frame Construction
- Shingle Roof
Interior Spaces
- 1,416 Sq Ft Home
- 2-Story Property
- Ceiling Fan
- Recessed Lighting
- Light Fixtures
- Basement
- Exterior Basement Entry
Kitchen
- Range
- Dishwasher
- Stainless Steel Appliances
- Kitchen Island
- Solid Surface Countertops
Flooring
- Wood
- Wall to Wall Carpet
- Laminate
Bedrooms and Bathrooms
- 2 Bedrooms
- Primary bedroom located on second floor
- 2 Full Bathrooms
- Bathtub with Shower
- Separate Shower
Laundry
- Laundry on main level
- Laundry in Bathroom
- Dryer
- Washer
Parking
- 2 Open Parking Spaces
- Off-Street Parking
- Deeded Parking
Schools
- Riverside Elementary School
- Holten Middle School
- DHS High School
Utilities
- Window Unit Cooling System
- Heating System Uses Natural Gas
- Baseboard Heating
Additional Features
- Deck
- Property is near public transit and schools
Listing and Financial Details
- Assessor Parcel Number 4609832
Community Details
Overview
- Association fees include water, sewer, insurance, maintenance structure, ground maintenance, snow removal, trash
- 12 Units
- Village At High Street Community
Amenities
- Common Area
- Shops
- Coin Laundry
Recreation
- Golf Course Community
Pet Policy
- Pets Allowed
Map
Home Values in the Area
Average Home Value in this Area
Tax History
| Year | Tax Paid | Tax Assessment Tax Assessment Total Assessment is a certain percentage of the fair market value that is determined by local assessors to be the total taxable value of land and additions on the property. | Land | Improvement |
|---|---|---|---|---|
| 2025 | $4,492 | $408,700 | $0 | $408,700 |
| 2024 | $4,331 | $389,800 | $0 | $389,800 |
| 2023 | $4,215 | $358,700 | $0 | $358,700 |
| 2022 | $5,501 | $434,500 | $0 | $434,500 |
| 2021 | $5,176 | $387,700 | $0 | $387,700 |
| 2020 | $3,770 | $288,700 | $0 | $288,700 |
| 2019 | $3,323 | $250,200 | $0 | $250,200 |
| 2018 | $3,065 | $226,400 | $0 | $226,400 |
| 2017 | $3,213 | $226,400 | $0 | $226,400 |
| 2016 | $3,215 | $226,400 | $0 | $226,400 |
| 2015 | $3,179 | $213,200 | $0 | $213,200 |
Property History
| Date | Event | Price | List to Sale | Price per Sq Ft | Prior Sale |
|---|---|---|---|---|---|
| 01/15/2026 01/15/26 | Price Changed | $480,000 | -3.8% | $339 / Sq Ft | |
| 11/12/2025 11/12/25 | For Sale | $499,000 | +21.7% | $352 / Sq Ft | |
| 03/31/2022 03/31/22 | Sold | $410,000 | -1.2% | $290 / Sq Ft | View Prior Sale |
| 02/25/2022 02/25/22 | Pending | -- | -- | -- | |
| 02/16/2022 02/16/22 | For Sale | $414,900 | +62.7% | $293 / Sq Ft | |
| 11/14/2017 11/14/17 | Sold | $255,000 | +6.3% | $182 / Sq Ft | View Prior Sale |
| 10/05/2017 10/05/17 | Pending | -- | -- | -- | |
| 09/28/2017 09/28/17 | For Sale | $239,900 | -- | $171 / Sq Ft |
Purchase History
| Date | Type | Sale Price | Title Company |
|---|---|---|---|
| Not Resolvable | $410,000 | None Available | |
| Not Resolvable | $255,000 | -- | |
| Not Resolvable | $180,000 | -- | |
| Foreclosure Deed | $151,700 | -- | |
| Deed | $300,000 | -- |
Mortgage History
| Date | Status | Loan Amount | Loan Type |
|---|---|---|---|
| Open | $389,500 | Purchase Money Mortgage | |
| Previous Owner | $242,250 | New Conventional | |
| Previous Owner | $171,000 | New Conventional | |
| Previous Owner | $307,037 | No Value Available | |
| Previous Owner | $300,000 | Purchase Money Mortgage |
Source: MLS Property Information Network (MLS PIN)
MLS Number: 73453924
APN: DANV-000051-000000-000298-000003-D
- 12 Central Ave Unit 1
- 20 Central Ave
- 11 Riverside Ave Unit 111
- 35 Bayview Terrace Unit 7
- 34 Bayview Terrace Unit 5
- 7 Riverbank Ave Unit 7
- 7 Riverbank Ave
- 14 Williams St Unit C17
- 4 Butler Ave
- 35 Locust St Unit 3
- 22 Maple Ave
- 6 Venice St Unit B3
- 108 Abington Rd Unit 108
- 63 Adams St
- 147 High St
- 57 Adams St
- 10 Clark St
- 97 Sylvan St Unit 7
- 76 Water St
- 22 Collins St Unit 31
- 6 Charter St Unit 2
- 50 Conant St Unit A
- 50 Conant St Unit 50
- 128 Maple St
- 20 Locust St
- 20 Locust St Unit 311
- 98 Poplar St Unit 2
- 15 Lafayette Ave Unit A4
- 64 Holten St Unit 105
- 64 Holten St Unit 302
- 30R Harbor St
- 11 River Dr Unit B
- 96 Water St
- 1 Apple Rd
- 3 Macarthur Blvd Unit B
- 240 Conant St
- 23 Prince St
- One Avalon Dr
- 51 Keys Dr Unit FL3-ID5769A
- 51 Keys Dr Unit FL1-ID2409A
