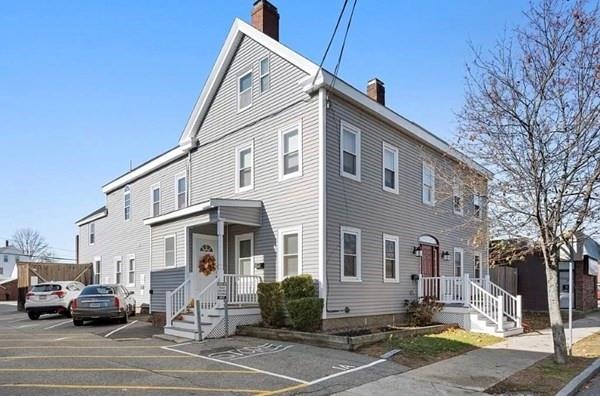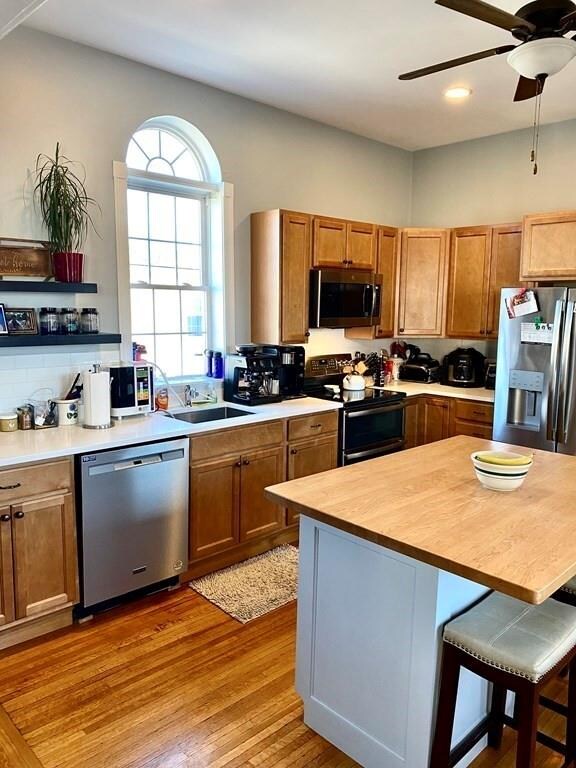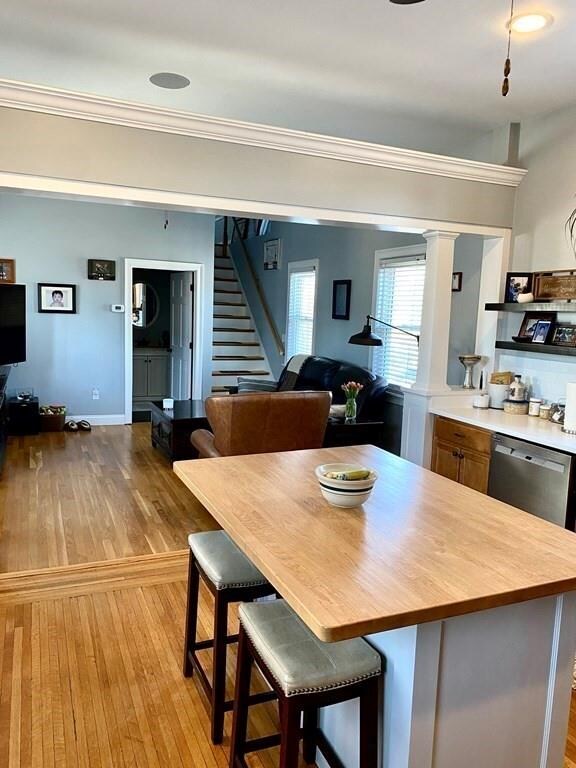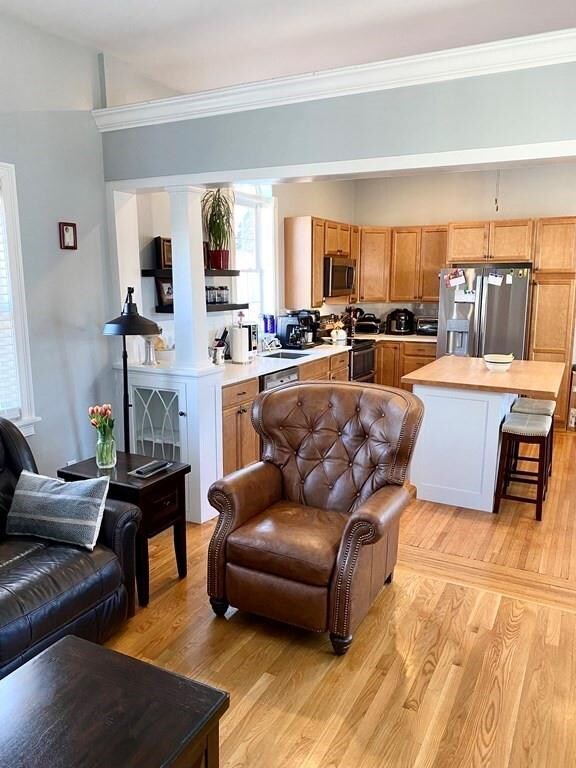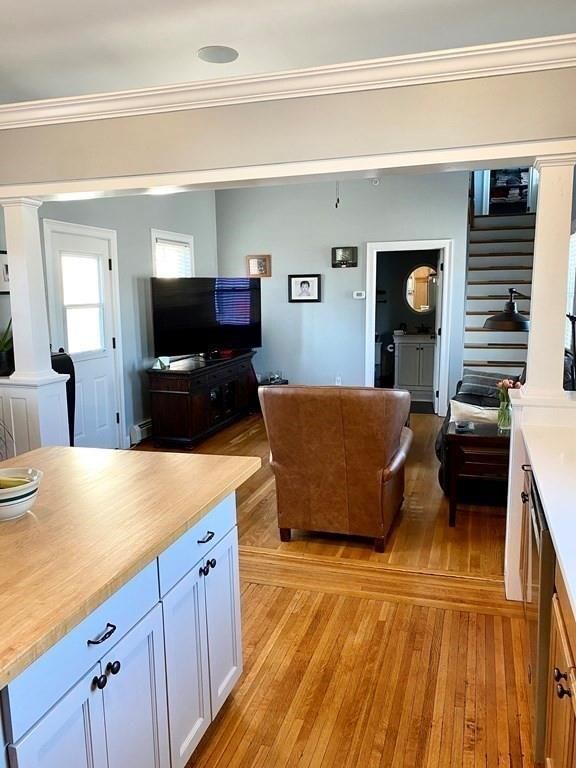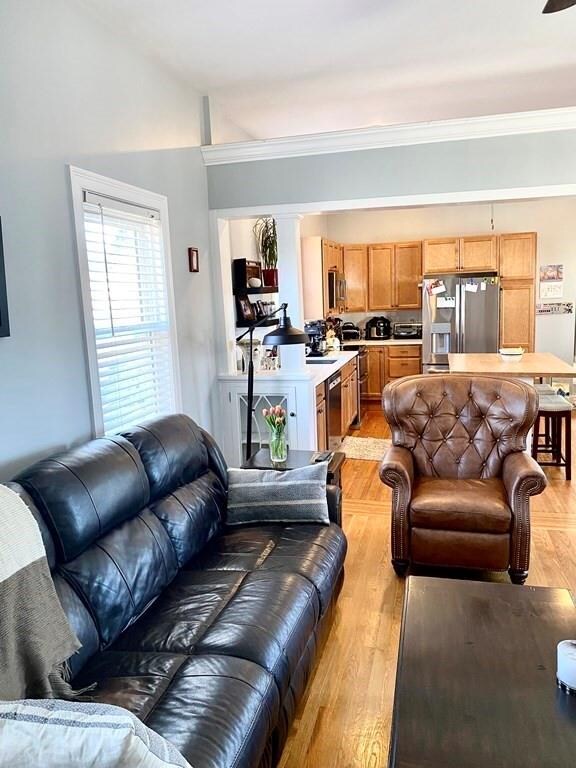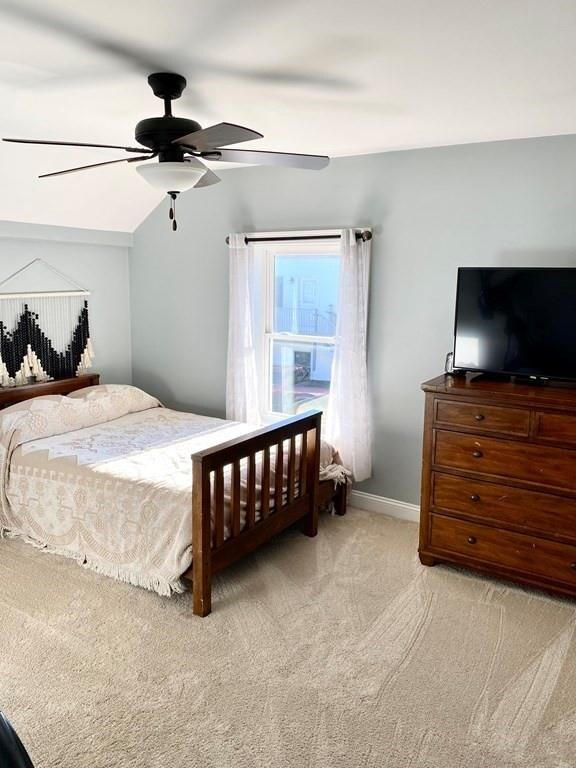
35 High St Unit 3D Danvers, MA 01923
Highlights
- Marina
- Deck
- Wood Flooring
- Medical Services
- Property is near public transit
- Solid Surface Countertops
About This Home
As of March 2022**updated pictures**This is the one you have been waiting for! Updated condo living in downtown Danvers, featuring 2 bedrooms and 2 full bathrooms. Newer kitchen cabinets with stainless appliances and quartz countertops. New custom kitchen island with butcher block. Open concept from kitchen to living room with in unit sound speakers, recessed lights and vaulted ceilings! 1st floor has 1 bedroom, 1 bathroom with new flooring and washer/dryer in unit. 2nd floor has master bedroom with large closet and private bathroom suite. Nothing to do but move in, relax and enjoy! Excellent location with easy access to route 128, restaurants and schools. Don’t miss this opportunity. Private showings start Friday 2/18.
Townhouse Details
Home Type
- Townhome
Est. Annual Taxes
- $5,501
Year Built
- Built in 1900
Home Design
- Frame Construction
- Shingle Roof
Interior Spaces
- 1,416 Sq Ft Home
- 2-Story Property
- Insulated Windows
- Laundry on main level
Kitchen
- Kitchen Island
- Solid Surface Countertops
Flooring
- Wood
- Wall to Wall Carpet
- Laminate
Bedrooms and Bathrooms
- 2 Bedrooms
- Primary bedroom located on second floor
- Walk-In Closet
- 2 Full Bathrooms
Parking
- 2 Car Parking Spaces
- Off-Street Parking
- Assigned Parking
Outdoor Features
- Deck
Location
- Property is near public transit
- Property is near schools
Schools
- Great Oak Elementary School
- Holten Richmond Middle School
- DHS High School
Utilities
- Window Unit Cooling System
- 2 Heating Zones
- Baseboard Heating
- Hot Water Heating System
- Gas Water Heater
Listing and Financial Details
- Assessor Parcel Number 4609832
Community Details
Overview
- Property has a Home Owners Association
- Association fees include sewer, insurance, maintenance structure, ground maintenance, snow removal, trash
- 12 Units
Amenities
- Medical Services
- Shops
- Coin Laundry
Recreation
- Marina
- Tennis Courts
- Park
- Jogging Path
- Bike Trail
Pet Policy
- Pets Allowed
Ownership History
Purchase Details
Home Financials for this Owner
Home Financials are based on the most recent Mortgage that was taken out on this home.Purchase Details
Home Financials for this Owner
Home Financials are based on the most recent Mortgage that was taken out on this home.Purchase Details
Home Financials for this Owner
Home Financials are based on the most recent Mortgage that was taken out on this home.Purchase Details
Purchase Details
Home Financials for this Owner
Home Financials are based on the most recent Mortgage that was taken out on this home.Similar Homes in Danvers, MA
Home Values in the Area
Average Home Value in this Area
Purchase History
| Date | Type | Sale Price | Title Company |
|---|---|---|---|
| Not Resolvable | $410,000 | None Available | |
| Not Resolvable | $255,000 | -- | |
| Not Resolvable | $180,000 | -- | |
| Foreclosure Deed | $151,700 | -- | |
| Deed | $300,000 | -- |
Mortgage History
| Date | Status | Loan Amount | Loan Type |
|---|---|---|---|
| Open | $43,000 | Credit Line Revolving | |
| Closed | $20,000 | Credit Line Revolving | |
| Open | $389,500 | Purchase Money Mortgage | |
| Previous Owner | $41,900 | Stand Alone Refi Refinance Of Original Loan | |
| Previous Owner | $247,000 | Stand Alone Refi Refinance Of Original Loan | |
| Previous Owner | $241,000 | Adjustable Rate Mortgage/ARM | |
| Previous Owner | $242,250 | New Conventional | |
| Previous Owner | $173,000 | Unknown | |
| Previous Owner | $171,000 | New Conventional | |
| Previous Owner | $307,037 | No Value Available | |
| Previous Owner | $300,000 | Purchase Money Mortgage |
Property History
| Date | Event | Price | Change | Sq Ft Price |
|---|---|---|---|---|
| 03/31/2022 03/31/22 | Sold | $410,000 | -1.2% | $290 / Sq Ft |
| 02/25/2022 02/25/22 | Pending | -- | -- | -- |
| 02/16/2022 02/16/22 | For Sale | $414,900 | +62.7% | $293 / Sq Ft |
| 11/14/2017 11/14/17 | Sold | $255,000 | +6.3% | $182 / Sq Ft |
| 10/05/2017 10/05/17 | Pending | -- | -- | -- |
| 09/28/2017 09/28/17 | For Sale | $239,900 | -- | $171 / Sq Ft |
Tax History Compared to Growth
Tax History
| Year | Tax Paid | Tax Assessment Tax Assessment Total Assessment is a certain percentage of the fair market value that is determined by local assessors to be the total taxable value of land and additions on the property. | Land | Improvement |
|---|---|---|---|---|
| 2025 | $4,492 | $408,700 | $0 | $408,700 |
| 2024 | $4,331 | $389,800 | $0 | $389,800 |
| 2023 | $4,215 | $358,700 | $0 | $358,700 |
| 2022 | $5,501 | $434,500 | $0 | $434,500 |
| 2021 | $5,176 | $387,700 | $0 | $387,700 |
| 2020 | $3,770 | $288,700 | $0 | $288,700 |
| 2019 | $3,323 | $250,200 | $0 | $250,200 |
| 2018 | $3,065 | $226,400 | $0 | $226,400 |
| 2017 | $3,213 | $226,400 | $0 | $226,400 |
| 2016 | $3,215 | $226,400 | $0 | $226,400 |
| 2015 | $3,179 | $213,200 | $0 | $213,200 |
Agents Affiliated with this Home
-

Seller's Agent in 2022
Matt Bernard
Cameron Real Estate Group
(781) 486-3180
36 in this area
56 Total Sales
-

Seller's Agent in 2017
Crowell & Frost Realty Group
J. Barrett & Company
(978) 578-6570
9 in this area
139 Total Sales
Map
Source: MLS Property Information Network (MLS PIN)
MLS Number: 72943035
APN: DANV-000051-000000-000298-000003-D
- 38 High St Unit 4
- 4 Alden St Unit 1
- 8 Putnam St Unit 3
- 12 Central Ave Unit 5
- 25 Conant St Unit 3
- 8 Sylvan St Unit A
- 40 Cherry St
- 15 Oak St
- 138-R High St
- 21 Locust St
- 49 Poplar St Unit 2
- 35 Locust St Unit 3
- 25 Purchase St
- 11 Poplar St
- 24 Purchase St
- 3 Flynn Ave
- 57 Sylvan St Unit 2E
- 118 Abington Rd Unit 118
- 112 Abington Rd
- 137 High St
