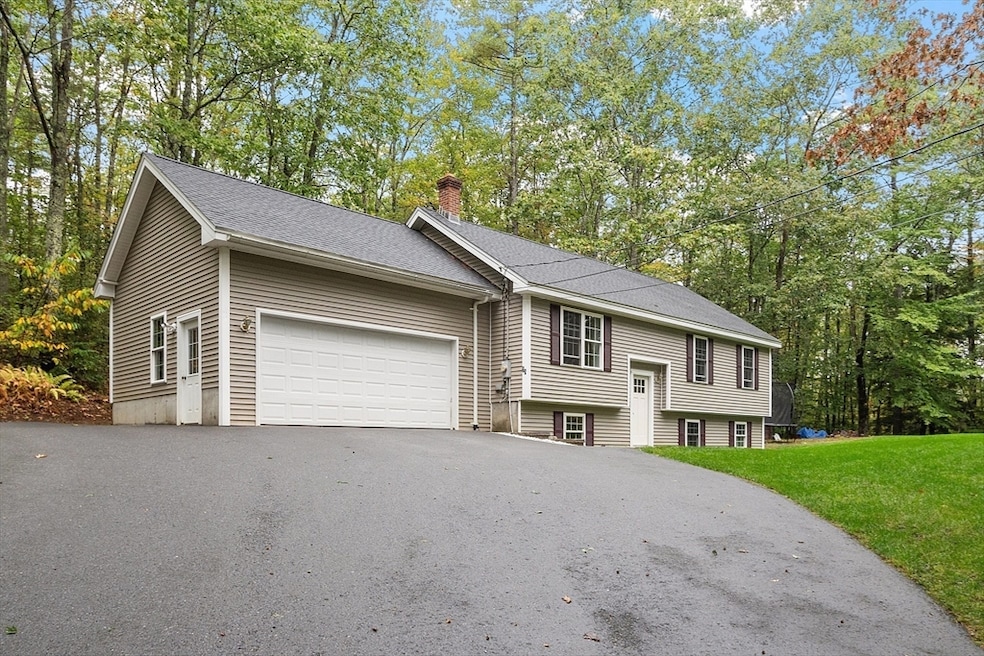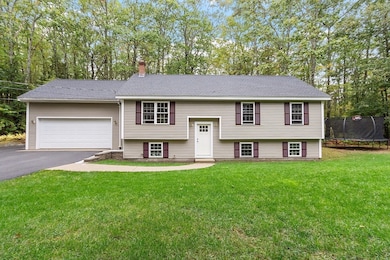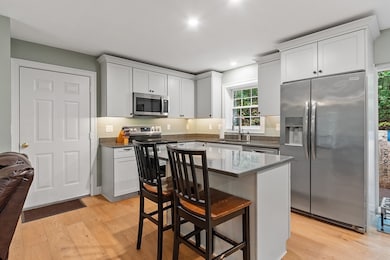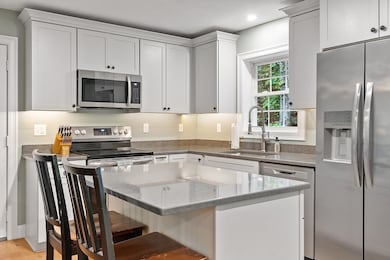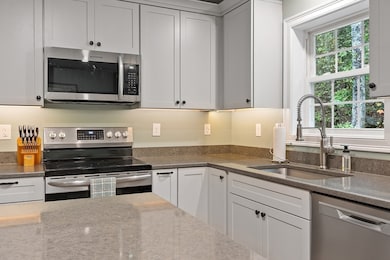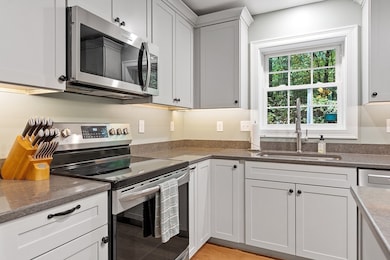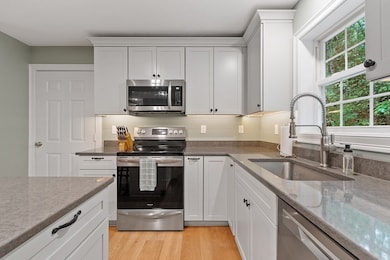35 Hillside Dr Winchendon, MA 01475
Estimated payment $2,752/month
Highlights
- Marina
- Deck
- Main Floor Primary Bedroom
- Lake View
- Wood Flooring
- Solid Surface Countertops
About This Home
Discover easy, move-in-ready living at 35 Hillside Drive, a fully updated 3-bedroom, 1.5-bath split-level home just steps from Lake Monomonac. This home features a new roof, brand new kitchen with quartz countertops, stainless-steel appliances, and a center island. The main level offers brand new engineered hardwood flooring, recessed lighting, and a new slider leading to a private back deck and wooded yard. All bedrooms include updated Pergo flooring, and the primary bedroom has its own half bath. A finished basement adds valuable extra living space ideal for a family room, home office, or gym. Additional features include an attached two-car garage, fresh paint throughout, modern lighting, and direct access to hiking trails and just a few steps to water access. With major updates complete, a peaceful location, and a quick close available, this move-in-ready home offers incredible value near the lake. OPEN HOUSE Sat 11/22 11-12:30pm!!!
Home Details
Home Type
- Single Family
Est. Annual Taxes
- $4,714
Year Built
- Built in 2004 | Remodeled
Lot Details
- 0.93 Acre Lot
- Garden
- Property is zoned R1
Parking
- 2 Car Attached Garage
- Parking Storage or Cabinetry
- Side Facing Garage
- Garage Door Opener
- Driveway
- Open Parking
- Off-Street Parking
Home Design
- Split Level Home
- Frame Construction
- Blown Fiberglass Insulation
- Shingle Roof
- Concrete Perimeter Foundation
Interior Spaces
- Ceiling Fan
- Recessed Lighting
- Light Fixtures
- Insulated Windows
- Sliding Doors
- Insulated Doors
- Lake Views
- Storm Doors
Kitchen
- Range
- ENERGY STAR Qualified Refrigerator
- ENERGY STAR Qualified Dishwasher
- Solid Surface Countertops
Flooring
- Wood
- Laminate
- Ceramic Tile
Bedrooms and Bathrooms
- 3 Bedrooms
- Primary Bedroom on Main
Laundry
- ENERGY STAR Qualified Dryer
- ENERGY STAR Qualified Washer
Basement
- Basement Fills Entire Space Under The House
- Laundry in Basement
Outdoor Features
- Deck
- Rain Gutters
Schools
- Murdock Middle School
- Murdock High School
Utilities
- Window Unit Cooling System
- 3 Heating Zones
- Heating System Uses Oil
- Baseboard Heating
- 200+ Amp Service
- Private Water Source
- Tankless Water Heater
- Private Sewer
- Cable TV Available
Listing and Financial Details
- Assessor Parcel Number M:M10 B:0 L:4,3495944
Community Details
Overview
- No Home Owners Association
- Near Conservation Area
Amenities
- Shops
Recreation
- Marina
- Jogging Path
Map
Home Values in the Area
Average Home Value in this Area
Tax History
| Year | Tax Paid | Tax Assessment Tax Assessment Total Assessment is a certain percentage of the fair market value that is determined by local assessors to be the total taxable value of land and additions on the property. | Land | Improvement |
|---|---|---|---|---|
| 2025 | $4,714 | $401,200 | $50,300 | $350,900 |
| 2024 | $4,517 | $360,200 | $49,000 | $311,200 |
| 2023 | $4,429 | $330,500 | $46,900 | $283,600 |
| 2022 | $4,105 | $271,700 | $54,200 | $217,500 |
| 2021 | $3,917 | $249,200 | $52,000 | $197,200 |
| 2020 | $3,783 | $232,400 | $49,500 | $182,900 |
| 2019 | $3,671 | $219,700 | $46,900 | $172,800 |
| 2018 | $3,477 | $200,400 | $46,100 | $154,300 |
| 2017 | $3,395 | $188,900 | $40,700 | $148,200 |
| 2016 | $3,326 | $190,800 | $40,700 | $150,100 |
| 2015 | $3,190 | $190,800 | $40,700 | $150,100 |
| 2014 | $2,961 | $185,500 | $41,600 | $143,900 |
Property History
| Date | Event | Price | List to Sale | Price per Sq Ft | Prior Sale |
|---|---|---|---|---|---|
| 11/04/2025 11/04/25 | Price Changed | $449,900 | -1.1% | $262 / Sq Ft | |
| 11/04/2025 11/04/25 | For Sale | $454,900 | +161.4% | $265 / Sq Ft | |
| 11/22/2016 11/22/16 | Sold | $174,000 | -3.3% | $101 / Sq Ft | View Prior Sale |
| 10/25/2016 10/25/16 | Pending | -- | -- | -- | |
| 10/04/2016 10/04/16 | For Sale | $179,900 | 0.0% | $104 / Sq Ft | |
| 09/26/2016 09/26/16 | Pending | -- | -- | -- | |
| 09/16/2016 09/16/16 | For Sale | $179,900 | 0.0% | $104 / Sq Ft | |
| 09/02/2016 09/02/16 | Pending | -- | -- | -- | |
| 08/14/2016 08/14/16 | Price Changed | $179,900 | -1.4% | $104 / Sq Ft | |
| 07/12/2016 07/12/16 | Price Changed | $182,400 | -1.4% | $106 / Sq Ft | |
| 06/30/2016 06/30/16 | Price Changed | $184,900 | -2.6% | $107 / Sq Ft | |
| 06/06/2016 06/06/16 | For Sale | $189,900 | -- | $110 / Sq Ft |
Purchase History
| Date | Type | Sale Price | Title Company |
|---|---|---|---|
| Quit Claim Deed | $174,000 | -- | |
| Quit Claim Deed | $174,000 | -- | |
| Deed | $175,000 | -- | |
| Deed | $175,000 | -- | |
| Foreclosure Deed | $171,000 | -- | |
| Foreclosure Deed | $171,000 | -- | |
| Deed | $206,600 | -- | |
| Deed | $206,600 | -- | |
| Deed | $35,000 | -- | |
| Deed | $35,000 | -- |
Mortgage History
| Date | Status | Loan Amount | Loan Type |
|---|---|---|---|
| Open | $168,780 | New Conventional | |
| Closed | $168,780 | New Conventional | |
| Previous Owner | $160,200 | Purchase Money Mortgage | |
| Previous Owner | $195,700 | Purchase Money Mortgage |
Source: MLS Property Information Network (MLS PIN)
MLS Number: 73451043
APN: WINC-000010M-000000-000004
- 16 2nd St
- 0 Monomonac Rd W
- 19 Monomonac Terrace
- 0 Glenallen St
- 28 Wellington Rd
- 40 Maple Dr
- 15 Colonial Ln
- 11 Colonial Ln
- 41 Peggi Ln
- 119 W Shore Dr
- 199 Tuckerman Rd
- 0 Vaine St
- 24 Vaine St
- 17 W Shore Dr
- 71 Woodlawn St
- 46 Swan Point Rd
- 160 Lakeshore Dr
- 1 W Shore Dr
- Lot 1 Saybrook Dr
- Lot 2 Saybrook Dr
- 21 Spruce Dr
- 89 Spruce St Unit 93
- 414 Front St Unit 1
- 241 Squantum Rd
- 31 Alder Ct
- 23 Main St Unit 4
- 47 Main St Unit 1
- 6 Exchange St Unit A
- 1-51 Meadowbrook Ln
- 39 Dinan Dr
- 39 Dinan Dr
- 168 Oak St Unit 1
- 14 Coleman St Unit 2
- 33 Ash St Unit 1
- 16 Oriole St Unit 4
- 14 Richmond St Unit 1
- 19 Franklin Ct Unit 3R
- 19 Franklin Ct Unit 1R
- 19 Lincoln St Unit 2
- 120 Grant St Unit 2
