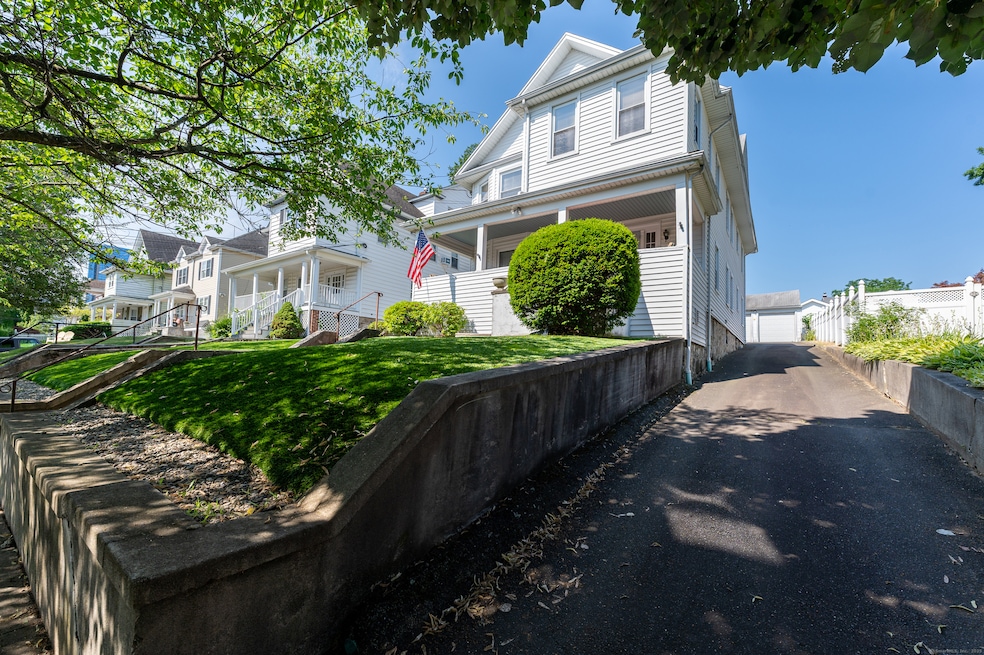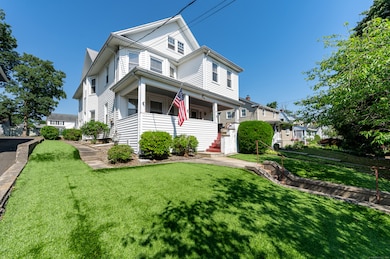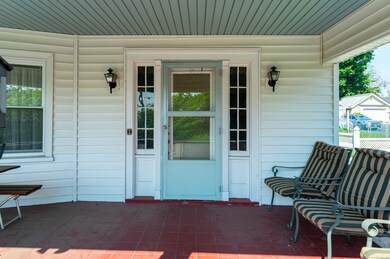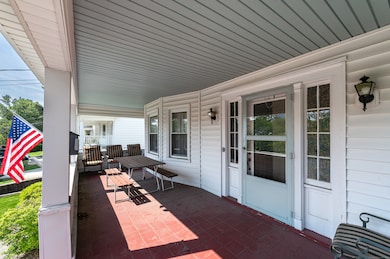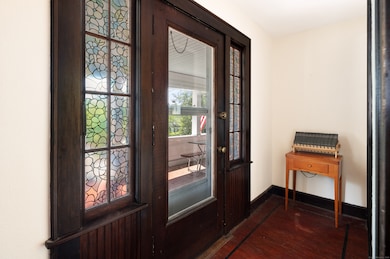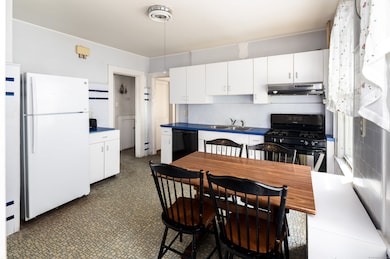
35 Hinckley Ave Stamford, CT 06902
Mid Ridge NeighborhoodEstimated payment $5,427/month
Highlights
- City View
- Attic
- Public Transportation
- Property is near public transit
- Porch
- Hot Water Circulator
About This Home
Grand, unspoiled and oversized two family, owned and occupied by the same family for over 70 years. Located on a quiet, sidewalk and tree lined street within walking distance of Stamford Hospital and central downtown. Both units have an eat in kitchen with walk in pantry plus banquet sized dining room and living room, 8 1/2' ceilings and hardwood floors. The unfinished, walk up attic is approximately 1,300 square feet with windows front, back and both sides. The unfinished basement encompasses 2 partially finished rooms including laundry and ample storage areas. Two car detached garage. Replacement windows and vinyl siding. Two gas meters, hot water heaters and electrical panels. One boiler, two thermostats.
Listing Agent
William Pitt Sotheby's Int'l License #RES.0764883 Listed on: 07/07/2025

Property Details
Home Type
- Multi-Family
Est. Annual Taxes
- $13,156
Year Built
- Built in 1900
Parking
- 2 Car Garage
Home Design
- Block Foundation
- Stone Foundation
- Frame Construction
- Asphalt Shingled Roof
- Vinyl Siding
Interior Spaces
- 3,492 Sq Ft Home
- City Views
- Unfinished Basement
- Basement Fills Entire Space Under The House
Bedrooms and Bathrooms
- 5 Bedrooms
- 2 Full Bathrooms
Attic
- Attic Floors
- Walkup Attic
- Unfinished Attic
Location
- Property is near public transit
- Property is near a golf course
Schools
- Hart Magnet Elementary School
- Rippowam Middle School
- Westhill High School
Utilities
- Floor Furnace
- Radiator
- Baseboard Heating
- Hot Water Heating System
- Heating System Uses Natural Gas
- Hot Water Circulator
Additional Features
- Porch
- 7,405 Sq Ft Lot
Listing and Financial Details
- Assessor Parcel Number 319791
Community Details
Overview
- 2 Units
Amenities
- Public Transportation
- Laundry Facilities
Map
Home Values in the Area
Average Home Value in this Area
Tax History
| Year | Tax Paid | Tax Assessment Tax Assessment Total Assessment is a certain percentage of the fair market value that is determined by local assessors to be the total taxable value of land and additions on the property. | Land | Improvement |
|---|---|---|---|---|
| 2025 | $13,156 | $550,020 | $231,960 | $318,060 |
| 2024 | $12,848 | $550,020 | $231,960 | $318,060 |
| 2023 | $13,883 | $550,020 | $231,960 | $318,060 |
| 2022 | $11,158 | $410,680 | $168,120 | $242,560 |
| 2021 | $11,064 | $410,680 | $168,120 | $242,560 |
| 2020 | $10,821 | $410,680 | $168,120 | $242,560 |
| 2019 | $10,821 | $410,680 | $168,120 | $242,560 |
| 2018 | $10,485 | $410,680 | $168,120 | $242,560 |
| 2017 | $8,899 | $330,930 | $151,670 | $179,260 |
| 2016 | $8,644 | $330,930 | $151,670 | $179,260 |
| 2015 | $8,416 | $330,930 | $151,670 | $179,260 |
| 2014 | $8,204 | $330,930 | $151,670 | $179,260 |
Property History
| Date | Event | Price | Change | Sq Ft Price |
|---|---|---|---|---|
| 08/23/2025 08/23/25 | Pending | -- | -- | -- |
| 07/07/2025 07/07/25 | For Sale | $795,000 | -- | $228 / Sq Ft |
Purchase History
| Date | Type | Sale Price | Title Company |
|---|---|---|---|
| Deed | -- | -- |
Similar Homes in Stamford, CT
Source: SmartMLS
MLS Number: 24107026
APN: STAM-000000-000000-008102
- 28 Anderson St
- 54 W North St Unit 412-A
- 25 Adams Ave Unit 103
- 25 Adams Ave Unit 108
- 75 Rachelle Ave
- 16 Carolina Rd
- 17 Alden St
- 186 Stillwater Ave Unit 113
- 51 W Washington Ave Unit 51
- 16 Greenwood Hill St
- 28 Linden Place Unit 4
- 1 Broad St Unit 17G
- 1 Broad St Unit 11D
- 1 Broad St Unit PH26E
- 1 Broad St Unit PH30C
- 1 Broad St Unit 15A
- 1 Broad St Unit 17C
- 19 Stillwater Ave Unit E
- 59 Liberty St Unit 42
- 700 Summer St Unit 4L
