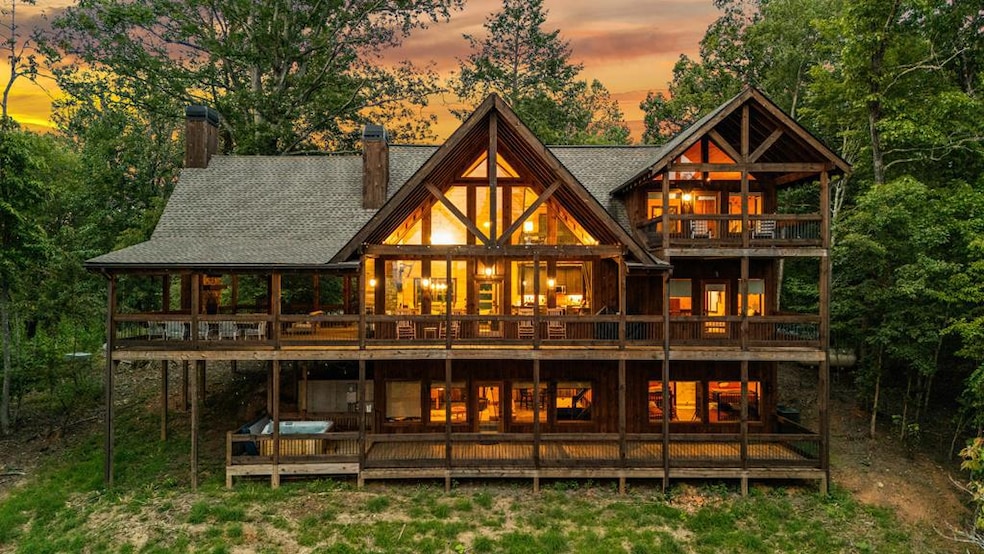Commanding one of the most spectacular views in the tri-state area, this luxury 3-bedroom, 3.5-bath lodge-style cabin offers an unforgettable mountain experience with layered, panoramic vistas as far as the eye can see. Expertly crafted with a blend of rustic sophistication and artisan detail, the home features soaring ceilings, a dramatic wall of windows, rich rough-sawn finishes, and high-end touches throughout—including custom cabinetry, granite countertops, and designer lighting and fixtures. The owner's suite is privately located on the upper level, offering direct access to a cozy sleeping porch and elevated views of the surrounding landscape. Designed for both comfort and entertaining, the expansive layout includes multiple porches and decks, an oversized party porch with a massive woodburning stone fireplace, and a cozy sleeping porch off the owner's suite. The main level also features a wood burning fireplace inside, creating a warm and inviting gathering space. The fully furnished terrace level provides a private guest retreat, a spacious rec room, and a gas log fireplace, making it ideal for hosting family, friends, or vacation guests. Surrounded by mature hardwoods and lush, gentle landscape, this private mountain-top retreat also features a jacuzzi on the deck—the perfect place to take in the stunning surroundings. Whether you're seeking a luxury getaway, an income-generating short-term rental, or a showpiece mountain home, this one delivers the ultimate in elevated mountain living.







