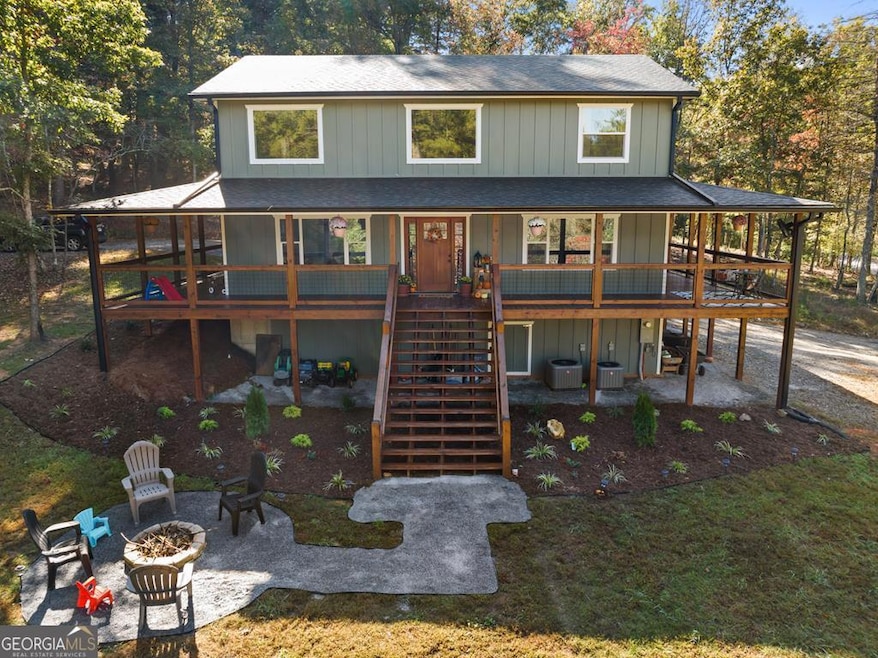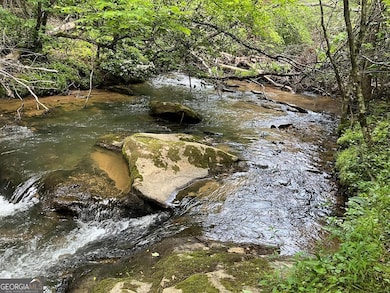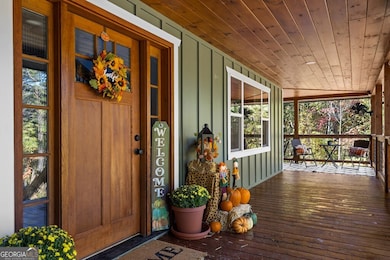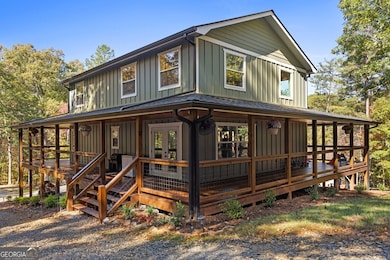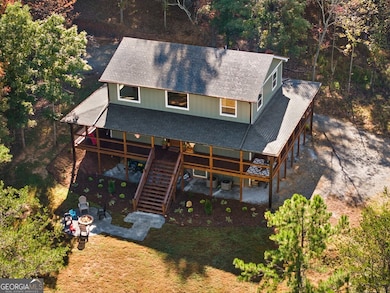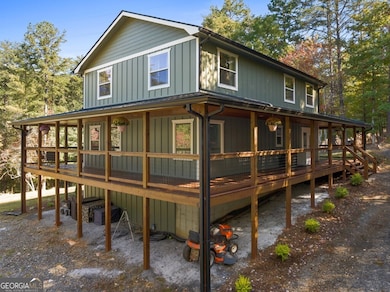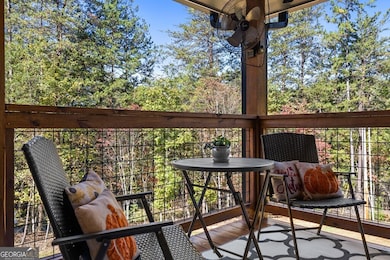
$649,000
- 3 Beds
- 3.5 Baths
- 2,540 Sq Ft
- 4 Shalom Ln
- Blue Ridge, GA
Tucked away in the heart of Blue Ridge’s natural beauty, 4 Shalom offers a private mountain retreat in a sought-after gated community. Set on a serene lot with paved roads from start to finish—perfect for motorcycles and mountain cruisers—this home blends comfort, convenience, and adventure. Inside, you’ll find three bedrooms thoughtfully arranged on separate levels, giving everyone their own
Charlem Stacy Ansley Real Estate| Christie's International Real Estate
