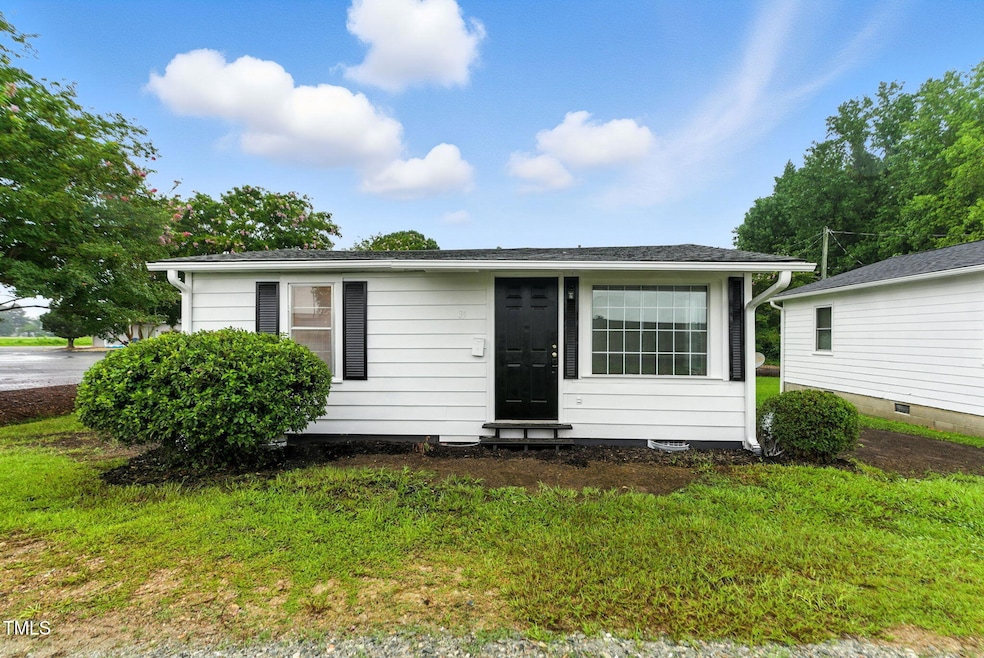35 James St Angier, NC 27501
Estimated payment $823/month
Highlights
- Traditional Architecture
- Eat-In Kitchen
- Living Room
- No HOA
- Bathtub with Shower
- Outdoor Storage
About This Home
Built in 1940, this renovated home is perfect for someone on a budget who still wants a nice home with a new feel but doesn't need a lot of space - and it's ideal for investors too! This ranch offers 2 bedrooms, a completely remodeled kitchen w/new cabinets, countertops, new LVP flooring throughout, bathroom updates, paint (inside & out), fixtures, and almost everything else! Just a short distance to quaint downtown Angier, this location gives you easy access to restaurants & shops and is only a short drive to major highways (55, 401, 210, 42, I-40) and not from from Fuquay-Varina, Holly Springs, Cary & Raleigh. Popular Jack Marley Park is only a 1 mile away which features a beautiful lake with a walking trail where you can feed the ducks + benches & picnic pavilions, playground, dog park, frisbee golf, tennis courts volleyball, baseball & soccer fields, and restrooms! Don't miss this great opportunity to own an affordable newly updated home with this much to offer!
Home Details
Home Type
- Single Family
Est. Annual Taxes
- $887
Year Built
- Built in 1940
Home Design
- Traditional Architecture
- Cottage
- Shingle Roof
- Aluminum Siding
Interior Spaces
- 595 Sq Ft Home
- 1-Story Property
- Ceiling Fan
- Living Room
- Luxury Vinyl Tile Flooring
- Basement
- Crawl Space
Kitchen
- Eat-In Kitchen
- Built-In Electric Range
- Range Hood
Bedrooms and Bathrooms
- 2 Bedrooms
- 1 Full Bathroom
- Bathtub with Shower
Laundry
- Laundry in Kitchen
- Washer and Dryer
Parking
- 2 Parking Spaces
- 2 Open Parking Spaces
Schools
- North Harnett Elementary School
- Harnett Central Middle School
- Harnett Central High School
Utilities
- Forced Air Heating and Cooling System
- Heating System Uses Propane
- Propane
- Electric Water Heater
Additional Features
- Outdoor Storage
- 5,227 Sq Ft Lot
Community Details
- No Home Owners Association
Listing and Financial Details
- Assessor Parcel Number 04067419200032
Map
Home Values in the Area
Average Home Value in this Area
Tax History
| Year | Tax Paid | Tax Assessment Tax Assessment Total Assessment is a certain percentage of the fair market value that is determined by local assessors to be the total taxable value of land and additions on the property. | Land | Improvement |
|---|---|---|---|---|
| 2025 | $887 | $68,806 | $0 | $0 |
| 2024 | $887 | $68,806 | $0 | $0 |
| 2023 | $880 | $68,806 | $0 | $0 |
| 2022 | $560 | $68,806 | $0 | $0 |
| 2021 | $560 | $35,180 | $0 | $0 |
| 2020 | $560 | $35,180 | $0 | $0 |
| 2019 | $545 | $35,180 | $0 | $0 |
| 2018 | $545 | $35,180 | $0 | $0 |
| 2017 | $545 | $35,180 | $0 | $0 |
| 2016 | $592 | $38,680 | $0 | $0 |
| 2015 | -- | $38,680 | $0 | $0 |
| 2014 | -- | $38,680 | $0 | $0 |
Property History
| Date | Event | Price | List to Sale | Price per Sq Ft | Prior Sale |
|---|---|---|---|---|---|
| 12/09/2025 12/09/25 | Pending | -- | -- | -- | |
| 11/10/2025 11/10/25 | Price Changed | $143,000 | -4.7% | $240 / Sq Ft | |
| 09/19/2025 09/19/25 | Price Changed | $150,000 | -3.2% | $252 / Sq Ft | |
| 09/01/2025 09/01/25 | Price Changed | $155,000 | -6.1% | $261 / Sq Ft | |
| 08/20/2025 08/20/25 | Price Changed | $165,000 | -5.7% | $277 / Sq Ft | |
| 08/14/2025 08/14/25 | For Sale | $175,000 | +63.6% | $294 / Sq Ft | |
| 12/15/2023 12/15/23 | Off Market | $107,000 | -- | -- | |
| 07/08/2022 07/08/22 | Sold | $107,000 | -6.9% | $175 / Sq Ft | View Prior Sale |
| 06/05/2022 06/05/22 | Pending | -- | -- | -- | |
| 05/24/2022 05/24/22 | For Sale | $114,900 | -- | $188 / Sq Ft |
Purchase History
| Date | Type | Sale Price | Title Company |
|---|---|---|---|
| Warranty Deed | $107,000 | Westerlund | |
| Deed | -- | -- |
Source: Doorify MLS
MLS Number: 10115857
APN: 04067419200032
- 318 W Lillington St
- 401 S Raleigh St Unit A-B
- 163 W Lillington St
- 8224 Nc 210 N
- 141 S Broad St E
- 140 S Dunn St
- BELHAVEN Plan at Honeycutt Oaks
- MITCHELL Plan at Honeycutt Oaks - The Townes
- HAYDEN Plan at Honeycutt Oaks
- CALI Plan at Honeycutt Oaks
- DARWIN Plan at Honeycutt Oaks
- FREEPORT - TRADITION Plan at Honeycutt Oaks
- ALTAMONT Plan at Honeycutt Oaks - The Townes
- COLUMBIA Plan at Honeycutt Oaks
- GALEN Plan at Honeycutt Oaks
- 236 Alden Way
- 129 Crop Rd
- 8110 Nc 210 N
- 25 Silver Place
- 25 Silver Place Unit B







