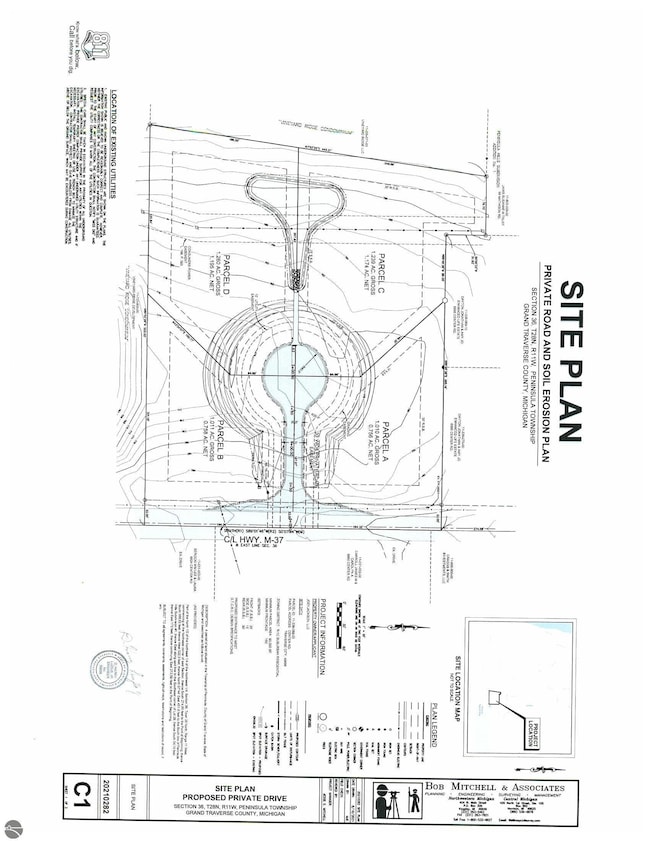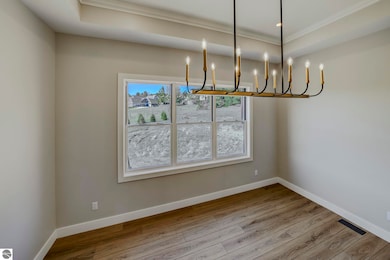35 Jojack Run Unit B Traverse City, MI 49686
Old Mission Peninsula NeighborhoodEstimated payment $7,526/month
Highlights
- Craftsman Architecture
- Home Performance with ENERGY STAR
- Vaulted Ceiling
- Central High School Rated A-
- Deck
- 2-minute walk to Pelizzari Natural Area
About This Home
Old Mission Peninsula! 1.5 miles from city limit. Potential "Build To Suit" to your personal needs on a 1+ Acre Estate Parcel. This is an exclusive 4 parcel metes and bounds, cul-de-sac development. Two beautiful homes have already been constructed and sold. Parcel B is the last lot available for sale in this exclusive enclave. Actual price to be determined by the buyers preferences. Photographs interior/exterior and listing data are for conceptual purposes only. Recorded Road Maintenance Agreement. $1800 per year for snow plowing, entrance and road maintenance reserves. Walk to Pelizarri 62 acre walking/hiking park, near East Bay boat launch, Downtown Shopping and dining. This Property is also listed as a Vacant Parcel. Seller is a Licensed Agent in the State of Michigan.
Home Details
Home Type
- Single Family
Year Built
- Built in 2026
Lot Details
- 1.01 Acre Lot
- Cul-De-Sac
- Level Lot
- Sprinkler System
- The community has rules related to zoning restrictions
HOA Fees
- $150 Monthly HOA Fees
Home Design
- Home to be built
- Craftsman Architecture
- Contemporary Architecture
- Ranch Style House
- Fire Rated Drywall
- Insulated Concrete Forms
- Asphalt Roof
- Stone Siding
Interior Spaces
- 2,100 Sq Ft Home
- Vaulted Ceiling
- Gas Fireplace
- Low Emissivity Windows
- Mud Room
- Entrance Foyer
- Great Room
Kitchen
- Oven or Range
- Microwave
- Dishwasher
- ENERGY STAR Qualified Appliances
- Kitchen Island
- Solid Surface Countertops
- Disposal
Bedrooms and Bathrooms
- 3 Bedrooms
- Walk-In Closet
Unfinished Basement
- Walk-Out Basement
- Basement Fills Entire Space Under The House
- Basement Window Egress
Parking
- 2 Car Attached Garage
- Garage Door Opener
Eco-Friendly Details
- Home Performance with ENERGY STAR
Outdoor Features
- Deck
- Patio
- Rain Gutters
- Porch
Utilities
- Forced Air Heating and Cooling System
- Well
- Natural Gas Water Heater
- Cable TV Available
Community Details
- Association fees include snow removal
- Metes And Bounds Community
Map
Home Values in the Area
Average Home Value in this Area
Property History
| Date | Event | Price | List to Sale | Price per Sq Ft |
|---|---|---|---|---|
| 09/11/2025 09/11/25 | For Sale | $1,199,000 | -- | $571 / Sq Ft |
Source: Northern Great Lakes REALTORS® MLS
MLS Number: 1938499
- 35 Jojack Run
- 186 Vineyard Ridge Dr Unit 33
- 192 Vineyard Ridge Dr Unit 35
- 229 Vineyard Ridge Dr Unit 45
- 163 Vineyard Ridge Dr Unit 27
- 180 Vineyard Ridge Dr Unit 32
- 193 Vineyard Ridge Dr Unit 36
- 227 Vineyard Ridge Dr Unit 44
- 172 Vineyard Ridge Dr Unit 30
- 117 Vineyard Ridge Dr Unit 18
- 154 Vineyard Ridge Dr Unit 26
- 162 Vineyard Ridge Dr Unit 28
- 129 Vineyard Ridge Dr Unit 20
- 206 Vineyard Ridge Dr Unit 39
- 168 Vineyard Ridge Dr Unit 29
- 214 Vineyard Ridge Dr Unit 41
- 133 Vineyard Ridge Dr Unit 22
- 207 Vineyard Ridge Dr Unit 40
- 185 Vineyard Ridge Dr Unit 34
- 7052 Cherrywood Ct
- 1310 Peninsula Ct
- 1704 Comanche St
- 175 Thrive Blvd
- 405 Huron St
- 461 Munson Ave
- 1022 E State St Unit Shangri-La
- 1223 E Eighth St
- 828 Washington St
- 619 E Eighth St
- 833 Fern St
- 837 Fern St
- 232 E State St
- 520 Wellington St
- 947 S Garfield Ave
- 309 W Front St
- 150 Pine St
- 321 W Eighth St Unit upper
- 1995 N US Highway 31 N Unit 212
- 3203 Coho Dr
- 1646 Maple Ridge Way
Ask me questions while you tour the home.







