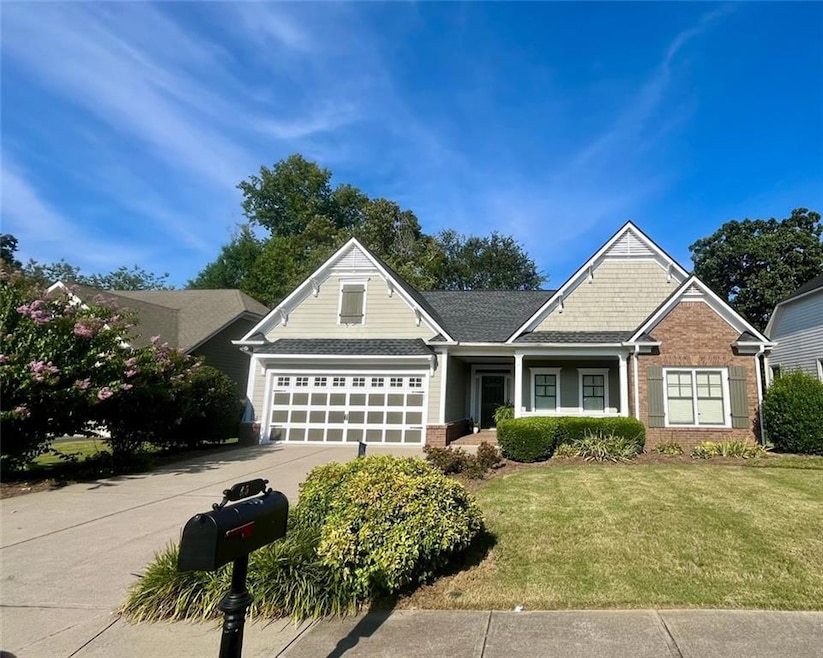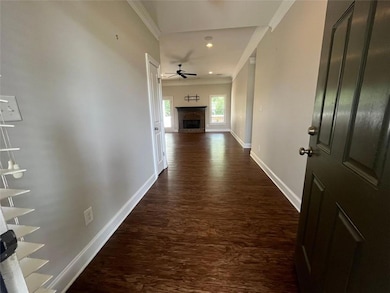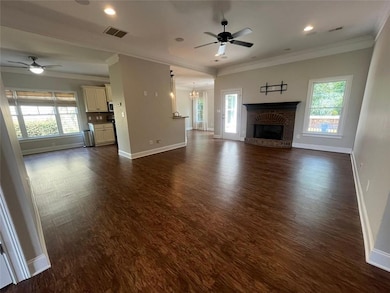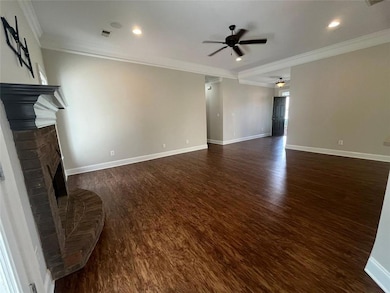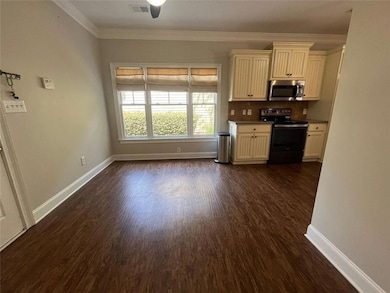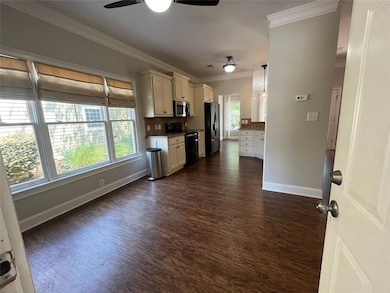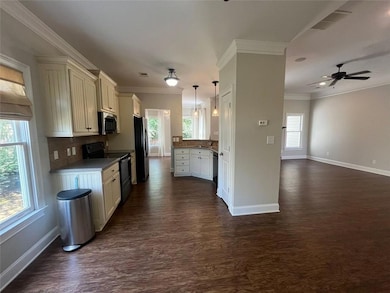35 Lake Haven Dr Cartersville, GA 30120
Estimated payment $2,674/month
Highlights
- Open-Concept Dining Room
- Sitting Area In Primary Bedroom
- Craftsman Architecture
- Cartersville Primary School Rated A-
- View of Trees or Woods
- Green Roof
About This Home
Nestled in the sought-after Grove Park neighborhood, this spacious single-level home offers 3 bedrooms and 2 baths, just a short walk from Dellinger Park and Cartersville Middle School. With downtown Cartersville only minutes away, you’ll enjoy the perfect blend of convenience and comfort. Step inside to an open-concept living space with soaring ceilings, a cozy brick gas fireplace, and easy-to-maintain LVP flooring (no carpet!). The generously sized bedrooms provide plenty of room to relax, while the primary suite is a true retreat. Featuring a large en-suite bath with a soaking tub, tiled walk-in shower, custom designed closet, and a separate sitting room ideal for a home office or reading nook, it’s designed for comfort and versatility. The well-appointed kitchen boasts classic Craftsman-style cabinetry and sleek stainless steel Whirlpool appliances. Enjoy a fully fenced back yard and back deck year around. During the summer, enjoy the just upgraded neighborhood pool and splash pool. Lastly, property is priced to allow for finishing touches and customizations to make this house your home! Final improvements being completed by 11/18. More photos coming soon.
Home Details
Home Type
- Single Family
Est. Annual Taxes
- $4,357
Year Built
- Built in 2005
Lot Details
- 0.25 Acre Lot
- Lot Dimensions are 70 x 160
- Wood Fence
- Landscaped
- Level Lot
- Irrigation Equipment
- Back Yard Fenced
HOA Fees
- Property has a Home Owners Association
Property Views
- Woods
- Neighborhood
Home Design
- Craftsman Architecture
- Ranch Style House
- Brick Exterior Construction
- Slab Foundation
- Composition Roof
- Cement Siding
Interior Spaces
- 1,969 Sq Ft Home
- Rear Stairs
- Crown Molding
- Vaulted Ceiling
- Recessed Lighting
- Raised Hearth
- Gas Log Fireplace
- Brick Fireplace
- Double Pane Windows
- Wood Frame Window
- Entrance Foyer
- Family Room with Fireplace
- Open-Concept Dining Room
- Breakfast Room
- Formal Dining Room
- Pull Down Stairs to Attic
Kitchen
- Open to Family Room
- Breakfast Bar
- Self-Cleaning Oven
- Electric Cooktop
- Microwave
- Dishwasher
- Solid Surface Countertops
Flooring
- Ceramic Tile
- Luxury Vinyl Tile
Bedrooms and Bathrooms
- Sitting Area In Primary Bedroom
- Oversized primary bedroom
- 3 Main Level Bedrooms
- Walk-In Closet
- 2 Full Bathrooms
- Vaulted Bathroom Ceilings
- Dual Vanity Sinks in Primary Bathroom
- Low Flow Plumbing Fixtures
- Separate Shower in Primary Bathroom
- Soaking Tub
Laundry
- Laundry Room
- Laundry in Hall
- Laundry on main level
- 220 Volts In Laundry
- Electric Dryer Hookup
Home Security
- Carbon Monoxide Detectors
- Fire and Smoke Detector
Parking
- 4 Car Garage
- Parking Accessed On Kitchen Level
- Front Facing Garage
- Garage Door Opener
- Driveway Level
Accessible Home Design
- Accessible Common Area
- Central Living Area
- Accessible Entrance
Eco-Friendly Details
- Green Roof
- Energy-Efficient Appliances
Outdoor Features
- Deck
- Front Porch
Location
- Property is near schools
- Property is near shops
Schools
- Cartersville Elementary And Middle School
- Cartersville High School
Utilities
- Central Heating and Cooling System
- Underground Utilities
- Phone Available
- Cable TV Available
Listing and Financial Details
- Legal Lot and Block 16 / 3
- Assessor Parcel Number C113 0003 016
Community Details
Overview
- Grove Park Subdivision
- Rental Restrictions
Recreation
- Community Pool
- Trails
Map
Home Values in the Area
Average Home Value in this Area
Tax History
| Year | Tax Paid | Tax Assessment Tax Assessment Total Assessment is a certain percentage of the fair market value that is determined by local assessors to be the total taxable value of land and additions on the property. | Land | Improvement |
|---|---|---|---|---|
| 2024 | $4,357 | $170,570 | $36,000 | $134,570 |
| 2023 | $4,276 | $161,690 | $36,000 | $125,690 |
| 2022 | $3,458 | $130,836 | $20,000 | $110,836 |
| 2021 | $2,822 | $103,866 | $20,000 | $83,866 |
| 2020 | $2,931 | $103,866 | $20,000 | $83,866 |
| 2019 | $2,905 | $100,179 | $20,000 | $80,179 |
| 2018 | $2,859 | $97,893 | $20,000 | $77,893 |
| 2017 | $2,416 | $81,000 | $20,000 | $61,000 |
| 2016 | $2,455 | $81,000 | $20,000 | $61,000 |
| 2015 | $2,259 | $76,200 | $15,200 | $61,000 |
| 2014 | $2,084 | $68,600 | $14,000 | $54,600 |
| 2013 | -- | $66,600 | $12,000 | $54,600 |
Property History
| Date | Event | Price | List to Sale | Price per Sq Ft |
|---|---|---|---|---|
| 11/13/2025 11/13/25 | Pending | -- | -- | -- |
Purchase History
| Date | Type | Sale Price | Title Company |
|---|---|---|---|
| Warranty Deed | -- | -- | |
| Warranty Deed | $280,000 | -- | |
| Warranty Deed | $249,900 | -- |
Mortgage History
| Date | Status | Loan Amount | Loan Type |
|---|---|---|---|
| Previous Owner | $224,000 | New Conventional | |
| Previous Owner | $199,920 | New Conventional |
Source: First Multiple Listing Service (FMLS)
MLS Number: 7675246
APN: C113-0003-016
