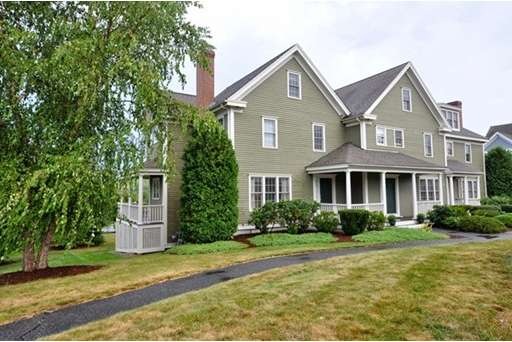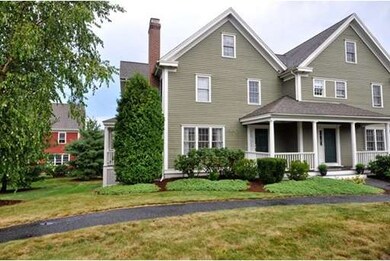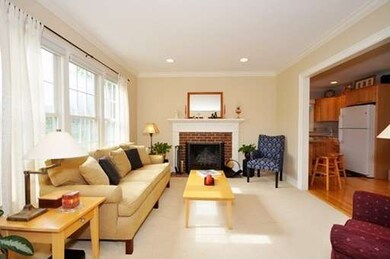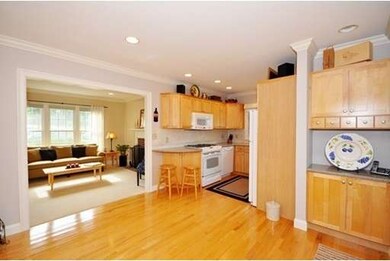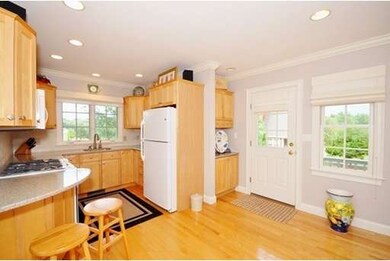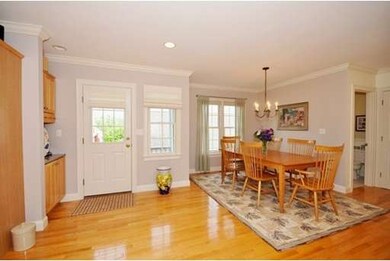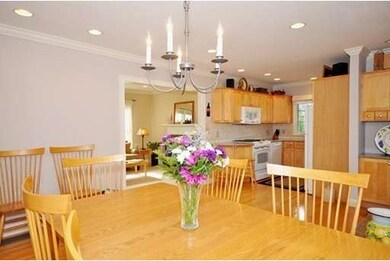
35 Lancaster County Rd Unit 10A Harvard, MA 01451
About This Home
As of March 2021MOVE-IN CONDITION! Meticulously maintained end-unit town home at desirable Harvard Green boasts 4 finished floors in prime commuter location near junction of Rts 2 & 495! This lovely 2-3 bedroom 2 ½ bath unit offers a total of 1989sq. ft., with first floor open-plan kitchen/dining area, hardwoods, maple cabinets, silestone/quartz counters, tile back splash, recessed lighting, carpeted living room w/fireplace, crown moldings, and is painted in soft colors. Large finished 3rd floor bonus room/or bedroom w/storage space, warmly finished downstairs family room with walkout and includes separate heating/cooling zone, smooth ceilings, theater lighting, carpeted sub-floor, hidden surround sound wiring, and acoustic insulation, large clothing closet, pantry closet, and workshop. 2nd floor laundry, central AC, gas heat. Oversized detached 2-car garage sports new door & opener, and extra storage space above, and rear deck overlooks manicured exclusive-use area. Nothing to do but move in.
Property Details
Home Type
Condominium
Est. Annual Taxes
$8,772
Year Built
1999
Lot Details
0
Listing Details
- Unit Level: 1
- Unit Placement: End
- Special Features: None
- Property Sub Type: Condos
- Year Built: 1999
Interior Features
- Has Basement: Yes
- Fireplaces: 1
- Primary Bathroom: Yes
- Number of Rooms: 7
- Electric: Circuit Breakers
- Energy: Insulated Windows, Insulated Doors
- Flooring: Wood, Tile, Wall to Wall Carpet
- Insulation: Full
- Interior Amenities: Cable Available
- Bedroom 2: Second Floor, 13X11
- Bathroom #1: First Floor, 6X5
- Bathroom #2: Second Floor, 7X5
- Bathroom #3: Second Floor, 7X5
- Kitchen: First Floor, 12X14
- Laundry Room: Second Floor
- Living Room: First Floor, 15X12
- Master Bedroom: Second Floor, 20X12
- Master Bedroom Description: Closet, Flooring - Wall to Wall Carpet
- Dining Room: First Floor, 15X9
- Family Room: Basement, 25X13
Exterior Features
- Construction: Frame
- Exterior: Clapboard
- Exterior Unit Features: Porch, Deck - Roof, Deck - Wood, Professional Landscaping
Garage/Parking
- Garage Parking: Detached, Storage
- Garage Spaces: 2
- Parking: Off-Street
- Parking Spaces: 2
Utilities
- Cooling Zones: 3
- Heat Zones: 3
- Utility Connections: for Gas Range, for Gas Dryer, Washer Hookup
Condo/Co-op/Association
- Condominium Name: Harvard Green
- Association Fee Includes: Sewer, Master Insurance, Exterior Maintenance, Road Maintenance, Landscaping, Snow Removal, Water
- Association Pool: No
- Management: Owner Association
- Pets Allowed: Yes
- No Units: 32
- Unit Building: 10A
Ownership History
Purchase Details
Home Financials for this Owner
Home Financials are based on the most recent Mortgage that was taken out on this home.Purchase Details
Purchase Details
Home Financials for this Owner
Home Financials are based on the most recent Mortgage that was taken out on this home.Purchase Details
Purchase Details
Home Financials for this Owner
Home Financials are based on the most recent Mortgage that was taken out on this home.Similar Homes in Harvard, MA
Home Values in the Area
Average Home Value in this Area
Purchase History
| Date | Type | Sale Price | Title Company |
|---|---|---|---|
| Not Resolvable | $510,000 | None Available | |
| Deed | -- | -- | |
| Not Resolvable | $400,000 | -- | |
| Deed | -- | -- | |
| Deed | $220,000 | -- |
Mortgage History
| Date | Status | Loan Amount | Loan Type |
|---|---|---|---|
| Previous Owner | $300,000 | New Conventional | |
| Previous Owner | $150,000 | No Value Available | |
| Previous Owner | $176,000 | Purchase Money Mortgage |
Property History
| Date | Event | Price | Change | Sq Ft Price |
|---|---|---|---|---|
| 03/30/2021 03/30/21 | Sold | $510,000 | +5.2% | $182 / Sq Ft |
| 03/16/2021 03/16/21 | Pending | -- | -- | -- |
| 03/10/2021 03/10/21 | For Sale | $485,000 | +21.3% | $173 / Sq Ft |
| 05/29/2015 05/29/15 | Sold | $400,000 | 0.0% | $201 / Sq Ft |
| 04/27/2015 04/27/15 | Pending | -- | -- | -- |
| 04/18/2015 04/18/15 | Off Market | $400,000 | -- | -- |
| 03/25/2015 03/25/15 | Price Changed | $419,900 | -1.2% | $211 / Sq Ft |
| 02/22/2015 02/22/15 | For Sale | $424,900 | +6.2% | $214 / Sq Ft |
| 02/16/2015 02/16/15 | Off Market | $400,000 | -- | -- |
| 01/10/2015 01/10/15 | For Sale | $424,900 | -- | $214 / Sq Ft |
Tax History Compared to Growth
Tax History
| Year | Tax Paid | Tax Assessment Tax Assessment Total Assessment is a certain percentage of the fair market value that is determined by local assessors to be the total taxable value of land and additions on the property. | Land | Improvement |
|---|---|---|---|---|
| 2025 | $8,772 | $560,500 | $0 | $560,500 |
| 2024 | $8,445 | $566,800 | $0 | $566,800 |
| 2023 | $7,782 | $468,500 | $0 | $468,500 |
| 2022 | $7,694 | $429,600 | $0 | $429,600 |
| 2021 | $7,717 | $410,900 | $0 | $410,900 |
| 2020 | $7,397 | $400,500 | $0 | $400,500 |
| 2019 | $6,860 | $393,800 | $0 | $393,800 |
| 2018 | $6,486 | $378,200 | $0 | $378,200 |
| 2017 | $6,663 | $368,100 | $0 | $368,100 |
| 2016 | $6,864 | $380,300 | $0 | $380,300 |
| 2015 | $6,531 | $367,100 | $0 | $367,100 |
| 2014 | $6,265 | $366,600 | $0 | $366,600 |
Agents Affiliated with this Home
-
F
Seller's Agent in 2021
Find Your Village Real Estate
Keller Williams Realty Boston Northwest
2 in this area
151 Total Sales
-

Seller Co-Listing Agent in 2021
Kymberlee Albertelli
Keller Williams Realty Boston Northwest
(978) 501-2575
1 in this area
65 Total Sales
-

Buyer's Agent in 2021
Diane Cadogan Hughes
Barrett Sotheby's International Realty
(781) 640-6580
1 in this area
82 Total Sales
-
K
Seller's Agent in 2015
Kerry Curley
Team Realty
(978) 772-5555
2 in this area
34 Total Sales
Map
Source: MLS Property Information Network (MLS PIN)
MLS Number: 71782706
APN: HARV-000008-000062-000010-A000000
- 35 Lancaster County Rd Unit 7C
- 97 Old Mill Rd
- 0 Ayer & Old Mill Rd
- 4 Prospect Hill Rd
- 87 Ayer Rd
- Lot 5 Prospect Hill Rd
- 280 Barnum Rd
- 0 Littleton Rd
- 166 Littleton Rd Unit 3
- 95 Ann Lee Rd
- 54 Prospect Hill Rd
- 4 Old Meadow Ln
- 14 Cavite St
- 14 Grosvenor St
- 2 Littleton Rd
- 0 Pinnacle Rd
- 5 Fairbank St
- 24 Harvard Rd Unit C
- 26 Harvard Rd Unit C
- 18 Myrick St
