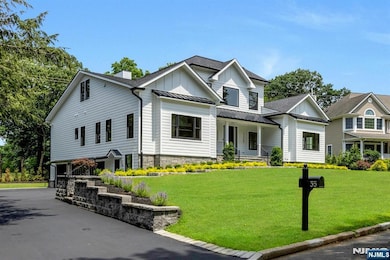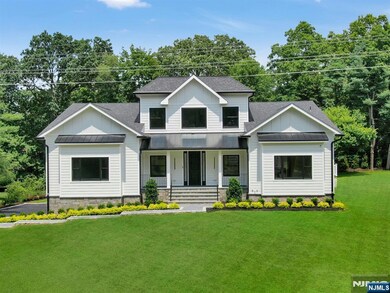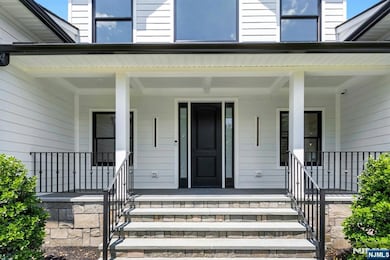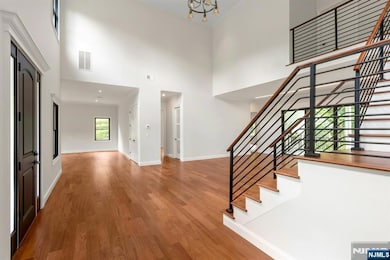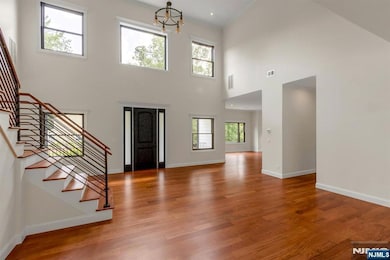35 Lillian Ct Ramsey, NJ 07446
Estimated payment $12,151/month
Highlights
- New Construction
- Freestanding Bathtub
- Cul-De-Sac
- Ramsey High School Rated A
- Vaulted Ceiling
- Stairway
About This Home
A Hidden Gem of Exquisite Design & Exceptional Amenities, this Luxury New Construction/Existing Foundation is nestled on a Quiet Tree Lined Cul-de-sac in the Heart of Ramsey on a 0.5acre Flat Lot. Modern Elegance, Outstanding Quality & Expert Craftsmanship define this Sophisticated On Trend CH Colonial featuring Open Floor Concept Flooded w/Natural Light. Comprising ~6300sf of Finished Interior Space across 3 Levels, this Home offers 6BR, 7Bath & 3 Car Garage. 2Sty EF opens into Vaulted GreatRm focused on Floor2Ceiling SGD System to Covered/Coffered Lanai w/Outdoor Cooking Center & Gas FPL o/lookn Large Open Backyard. Kitchen w/Center Island & BarStool Seating is appointed w/Quartz Counters, Custom Cabinets, Top of Line SS Appliances, Pantry & Bkfst Area w/SGD to Trex Deck. MBR Ste w/Tray Ceiling & Cove Lighting includes O/S Boutique WIC/DressingRm w/Custom BuiltIns and Spa Inspired MBath w/Free Standing Soaking Tub, Stall Shower w/Rainhead & Designer Tiles. Finished Walkout Bsmnt comes complete with RecRm/Lounge/WetBar, GameRm w/SGD to Stone Patio, Theater, Gym, Office Ste/Bath, BR & Full Bath. Amenities: Central Vac, Irrigation System, Radiant Heat in Baths, Full House B/U Generator Ready, Custom Closets, Security Cameras, Landscaping Package, Lanai, Deck & Patio. Rich in Community Spirit & Natural Beauty, Ramsey offers Top Rated Schools, Parks & Ponds, Quaint Downtown Shopping District, Fine Dining, Theme Park Style Pool, Farmers Market, RG&CC & Convenient NYC Transport.
Home Details
Home Type
- Single Family
Est. Annual Taxes
- $32,530
Lot Details
- 0.53 Acre Lot
- Cul-De-Sac
Parking
- 3 Car Garage
Home Design
- New Construction
Interior Spaces
- Vaulted Ceiling
- Gas Fireplace
- Finished Basement
- Basement Fills Entire Space Under The House
Bedrooms and Bathrooms
- 6 Bedrooms
- En-Suite Primary Bedroom
- 7 Full Bathrooms
- Freestanding Bathtub
- Soaking Tub
Accessible Home Design
- Stairway
Schools
- Wesley Tisdale Elementary School
- Eric S. Smith Middle School
- Ramsey High School
Utilities
- Central Air
- Heating System Uses Natural Gas
- Radiant Heating System
Listing and Financial Details
- Legal Lot and Block 9.08 / 4205
Map
Home Values in the Area
Average Home Value in this Area
Tax History
| Year | Tax Paid | Tax Assessment Tax Assessment Total Assessment is a certain percentage of the fair market value that is determined by local assessors to be the total taxable value of land and additions on the property. | Land | Improvement |
|---|---|---|---|---|
| 2025 | $23,682 | $1,290,000 | $385,900 | $904,100 |
| 2024 | $22,969 | $839,200 | $285,800 | $553,400 |
| 2023 | $22,012 | $839,200 | $285,800 | $553,400 |
| 2022 | $22,012 | $839,200 | $285,800 | $553,400 |
| 2021 | $21,760 | $839,200 | $285,800 | $553,400 |
| 2020 | $21,567 | $839,200 | $285,800 | $553,400 |
| 2019 | $20,628 | $839,200 | $285,800 | $553,400 |
| 2018 | $20,116 | $839,200 | $285,800 | $553,400 |
| 2017 | $19,738 | $839,200 | $285,800 | $553,400 |
| 2016 | $19,193 | $839,200 | $285,800 | $553,400 |
| 2015 | $17,284 | $639,900 | $227,300 | $412,600 |
| 2014 | $16,989 | $639,900 | $227,300 | $412,600 |
Property History
| Date | Event | Price | List to Sale | Price per Sq Ft |
|---|---|---|---|---|
| 11/27/2025 11/27/25 | Pending | -- | -- | -- |
| 11/06/2025 11/06/25 | Price Changed | $1,800,000 | -5.3% | -- |
| 10/21/2025 10/21/25 | Price Changed | $1,900,000 | -5.0% | -- |
| 09/04/2025 09/04/25 | For Sale | $2,000,000 | -- | -- |
Purchase History
| Date | Type | Sale Price | Title Company |
|---|---|---|---|
| Deed | $775,000 | Surety Title | |
| Deed | $775,000 | Surety Title | |
| Deed | $775,000 | Surety Title |
Mortgage History
| Date | Status | Loan Amount | Loan Type |
|---|---|---|---|
| Previous Owner | $620,000 | New Conventional |
Source: New Jersey MLS
MLS Number: 25031176
APN: 48-04205-0000-00009-08
- 46 Regency Park
- 453 Island Rd
- 98 Chestnut St
- 175 N Island Ave
- 18 Lincoln St
- 18 Morse Ave
- 45 Windsor Ln
- 23 Shuart Ln
- 128 Oak Ridge Rd
- 172 Redwood Ct Unit 10
- 14 Mechanic St
- 585 N Central Ave
- 199 Darlington Ave
- 46 Elbert Ct
- 94 W Main St
- 92 W Main St
- 56 Peach Hill Ct
- 88 Manor Dr
- 48 Lake St
- 1103 Hilltop Rd

