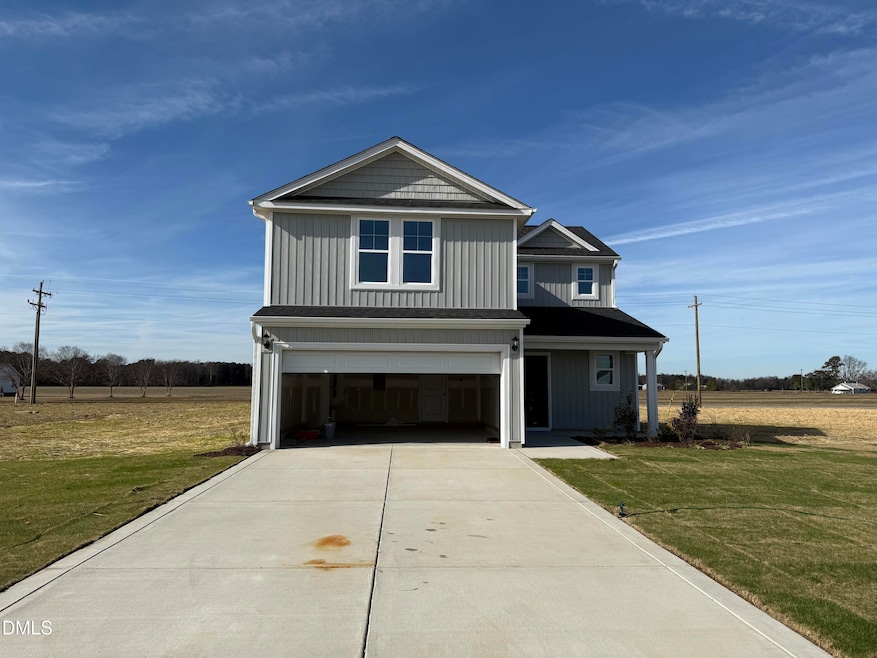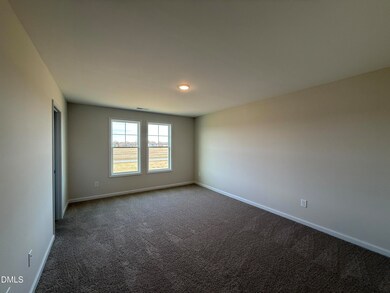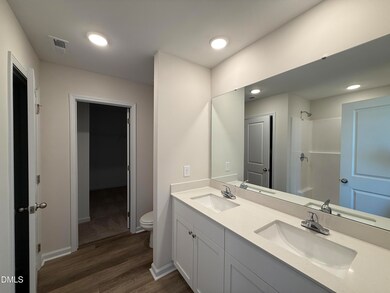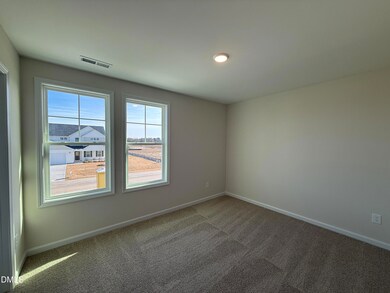35 Littlefield Ln La Grange, NC 28551
Estimated payment $1,616/month
Highlights
- New Construction
- Traditional Architecture
- Mud Room
- Open Floorplan
- Granite Countertops
- Neighborhood Views
About This Home
The Bonnet Floor Plan built by Ben Stout Construction, is a stunning 2 story with 4 bedrooms, 2.5 baths, in the new Ham Farm subdivision. Whether you're commuting to Raleigh or heading toward the coast, this location is ideal for easy travel in any direction! The main level of the home features an open living/kitchen/dining combo with island, granite countertop, lots of cabinet space, and walk in pantry! Mudroom entry from garage completes the main floor. Upstairs, you'll find the owners suite w/ ensuite, dual vanity, walk in shower and 3 spacious extra bedrooms w/ additional full bath. Laundry room on the second floor for added convenience. Come see for yourself why Ham Farm is the perfect place to call home, tour the Bonnett plan and discover the charm of country living!
Open House Schedule
-
Saturday, December 13, 202512:00 to 2:00 pm12/13/2025 12:00:00 PM +00:0012/13/2025 2:00:00 PM +00:00Add to Calendar
Home Details
Home Type
- Single Family
Est. Annual Taxes
- $250
Year Built
- Built in 2025 | New Construction
Lot Details
- 0.51 Acre Lot
- Landscaped
HOA Fees
- $17 Monthly HOA Fees
Parking
- 2 Car Attached Garage
- Front Facing Garage
- Garage Door Opener
- 2 Open Parking Spaces
Home Design
- Home is estimated to be completed on 11/17/25
- Traditional Architecture
- Slab Foundation
- Stem Wall Foundation
- Frame Construction
- Shingle Roof
- Vinyl Siding
Interior Spaces
- 1,836 Sq Ft Home
- 2-Story Property
- Open Floorplan
- Smooth Ceilings
- Mud Room
- Entrance Foyer
- Living Room
- Combination Kitchen and Dining Room
- Neighborhood Views
- Scuttle Attic Hole
Kitchen
- Eat-In Kitchen
- Walk-In Pantry
- Electric Range
- Microwave
- Plumbed For Ice Maker
- Dishwasher
- Kitchen Island
- Granite Countertops
- Quartz Countertops
Flooring
- Carpet
- Luxury Vinyl Tile
- Vinyl
Bedrooms and Bathrooms
- 4 Bedrooms
- Primary bedroom located on second floor
- Walk-In Closet
- Double Vanity
- Bathtub with Shower
- Walk-in Shower
Laundry
- Laundry Room
- Laundry on upper level
- Washer and Electric Dryer Hookup
Outdoor Features
- Covered Patio or Porch
- Rain Gutters
Schools
- Greene County Schools Elementary And Middle School
- Greene County Schools High School
Utilities
- Cooling Available
- Heat Pump System
- Electric Water Heater
- Septic Tank
- Septic System
Community Details
- Association fees include insurance
- Signature Management Association, Phone Number (919) 333-3567
- Built by Ben Stout Construction
- Ham Farm Subdivision, Bonnet Floorplan
Listing and Financial Details
- Assessor Parcel Number 0725118
Map
Home Values in the Area
Average Home Value in this Area
Property History
| Date | Event | Price | List to Sale | Price per Sq Ft |
|---|---|---|---|---|
| 10/08/2025 10/08/25 | For Sale | $29,950 | -- | $16 / Sq Ft |
Source: Doorify MLS
MLS Number: 10126451
- 231 Tuscarora Dr
- 54 Littlefield Ln
- 37 Tuscarora Dr
- 32 Littlefield Ln
- 77 Littlefield Ln
- 15 Littlefield Ln
- 112 Littlefield Ln
- 92 Littlefield Ln
- 59 Littlefield Ln
- Dogwood Plan at Ham Farm
- Long Leaf Plan at Ham Farm
- Cardinal Plan at Ham Farm
- Bonnet Plan at Ham Farm
- Sunset Plan at Ham Farm
- 115 Adds Rd
- 0 Hill Loop Unit 100527984
- 00 Hill Loop Rd
- 128 W Hill St
- 549 W Hill St
- 000 Sutton Rd
- 747 Hood Swamp Rd
- 2379C Us13n
- 560 W New Hope Rd
- 2608 New Hope Rd
- 759 Stoney Creek Church Rd Unit STONEYCREEK
- 2819 Mclain St
- 700 N Spence Ave
- 209 W Lockhaven Dr
- 3102 Cashwell Dr Unit 53
- 191 Piedmont Airline Rd
- 106 Corbett St Unit 106 Corbett St A
- 106 Corbett St Unit 106 Corbett St B
- 3739 Whispering Pines Dr
- 105 Francis St
- 1404 Peachtree St
- 271 Sheridan Forest Rd
- 806 Pou St
- 910 E Mulberry St
- 910 E Mulberry St
- 910 E Mulberry St Unit B







