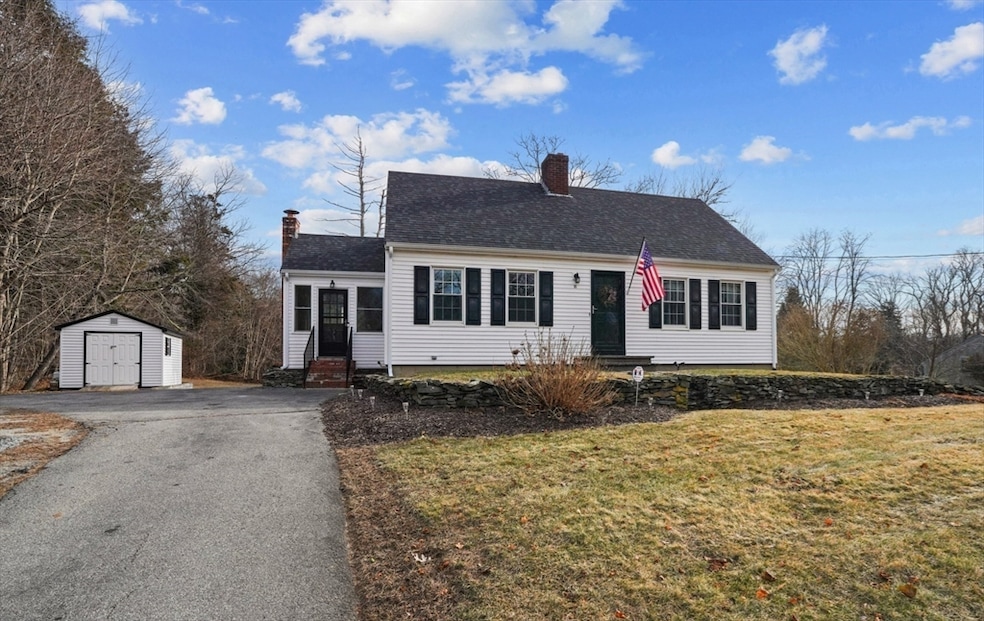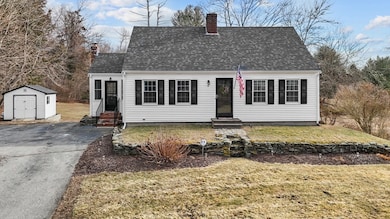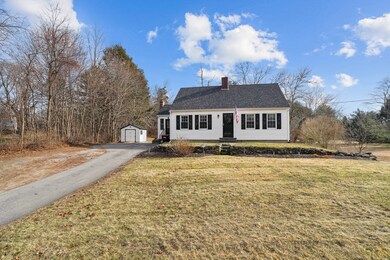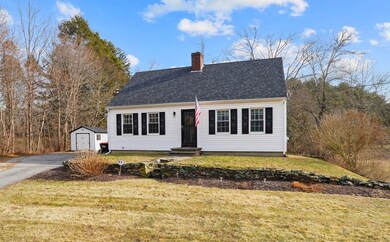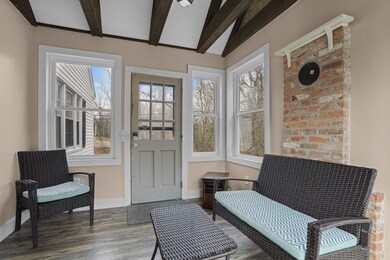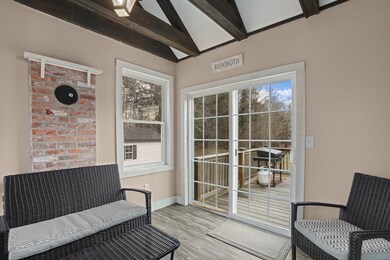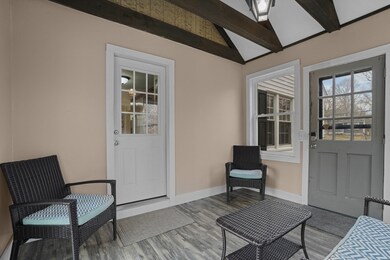
35 Locust Ave Rehoboth, MA 02769
Highlights
- Cape Cod Architecture
- Main Floor Primary Bedroom
- Bonus Room
- Deck
- 1 Fireplace
- No HOA
About This Home
As of March 2025Located in desirable Rehoboth, this wonderful cape is ready to welcome its new owners! Filled with charm, the main level of this home offers an inviting and light filled 3 season room, a generously sized primary bedroom, beautifully updated kitchen, and full bath. An oversized living room with gleaming hardwood floors and cozy fireplace offers the perfect option for relaxation. First floor also includes a bonus room perfect as an office, additional sleeping quarters, play room, guest area or additional space to meet your unique needs. Upstairs you will find 2 additional bedrooms and a 1/2 bath. Enjoy additional entertaining space in your tastefully designed partially finished basement. Come see all the character this home offers! Recent updates include: New roof (2021), Updated kitchen (2020), and new water softener (2024).
Last Agent to Sell the Property
High End Homes Realty Group LLC Listed on: 01/23/2025
Home Details
Home Type
- Single Family
Est. Annual Taxes
- $3,873
Year Built
- Built in 1954
Lot Details
- 0.42 Acre Lot
Home Design
- Cape Cod Architecture
- Frame Construction
- Concrete Perimeter Foundation
Interior Spaces
- 1,365 Sq Ft Home
- 1 Fireplace
- Bonus Room
Bedrooms and Bathrooms
- 3 Bedrooms
- Primary Bedroom on Main
Partially Finished Basement
- Walk-Out Basement
- Basement Fills Entire Space Under The House
- Block Basement Construction
- Laundry in Basement
Parking
- 4 Car Parking Spaces
- Driveway
- Open Parking
Outdoor Features
- Deck
- Enclosed patio or porch
- Outdoor Storage
- Rain Gutters
Utilities
- Window Unit Cooling System
- Baseboard Heating
- Private Water Source
- Private Sewer
Community Details
- No Home Owners Association
Listing and Financial Details
- Assessor Parcel Number 4047895
Ownership History
Purchase Details
Home Financials for this Owner
Home Financials are based on the most recent Mortgage that was taken out on this home.Similar Homes in Rehoboth, MA
Home Values in the Area
Average Home Value in this Area
Purchase History
| Date | Type | Sale Price | Title Company |
|---|---|---|---|
| Not Resolvable | $246,000 | -- |
Mortgage History
| Date | Status | Loan Amount | Loan Type |
|---|---|---|---|
| Open | $520,000 | Purchase Money Mortgage | |
| Closed | $520,000 | Purchase Money Mortgage | |
| Closed | $198,000 | Stand Alone Refi Refinance Of Original Loan | |
| Closed | $50,000 | Balloon | |
| Closed | $227,000 | Stand Alone Refi Refinance Of Original Loan | |
| Closed | $239,763 | FHA |
Property History
| Date | Event | Price | Change | Sq Ft Price |
|---|---|---|---|---|
| 03/10/2025 03/10/25 | Sold | $520,000 | -1.0% | $381 / Sq Ft |
| 02/07/2025 02/07/25 | Pending | -- | -- | -- |
| 01/23/2025 01/23/25 | For Sale | $525,000 | +113.4% | $385 / Sq Ft |
| 03/15/2012 03/15/12 | Sold | $246,000 | -8.9% | $180 / Sq Ft |
| 02/14/2012 02/14/12 | Pending | -- | -- | -- |
| 11/04/2011 11/04/11 | For Sale | $269,900 | -- | $198 / Sq Ft |
Tax History Compared to Growth
Tax History
| Year | Tax Paid | Tax Assessment Tax Assessment Total Assessment is a certain percentage of the fair market value that is determined by local assessors to be the total taxable value of land and additions on the property. | Land | Improvement |
|---|---|---|---|---|
| 2025 | $3,763 | $337,500 | $153,000 | $184,500 |
| 2024 | $3,873 | $340,900 | $183,700 | $157,200 |
| 2023 | $3,876 | $334,700 | $180,100 | $154,600 |
| 2022 | $3,630 | $286,500 | $165,000 | $121,500 |
| 2021 | $3,595 | $271,500 | $150,000 | $121,500 |
| 2020 | $3,604 | $274,700 | $157,200 | $117,500 |
| 2018 | $5,483 | $248,400 | $149,700 | $98,700 |
| 2017 | $2,952 | $235,000 | $149,700 | $85,300 |
| 2016 | $2,888 | $237,700 | $156,500 | $81,200 |
| 2015 | $3,000 | $243,700 | $149,000 | $94,700 |
| 2014 | $2,859 | $229,800 | $141,900 | $87,900 |
Agents Affiliated with this Home
-
C
Seller's Agent in 2025
Cristina Fletcher
High End Homes Realty Group LLC
-
B
Buyer's Agent in 2025
Bernadette Trafton
LAER Realty Partners
-
C
Seller's Agent in 2012
Cheryl Walsh
C. Walsh Realty, Inc.
-
R
Buyer's Agent in 2012
Ronald Rupp
Century 21 David Smith Re
-
R
Buyer's Agent in 2012
Ron Rupp
CENTURY 21 David Smith RE
Map
Source: MLS Property Information Network (MLS PIN)
MLS Number: 73327674
APN: REHO-000033-000000-000062
- 111 Summer St
- 20 School St
- 29 Moulton St
- 28 Bucklin Dr
- 15 Ledge Hill Ln
- 6 Muriel Way
- Lot 7 Muriel Way
- 14 Muriel Way
- 6 Broad St
- 10 Broad St
- 8 Linden Ln
- 8 Linden Ln
- 23 Bay State Rd
- 11 Running Stream Rd
- 0 Winthrop St Unit 73180872
- 16 Linden Ln
- 180 Moulton St
- 57 French St
- 20 Taylor Dr
- 23 Hickory Ridge Rd
