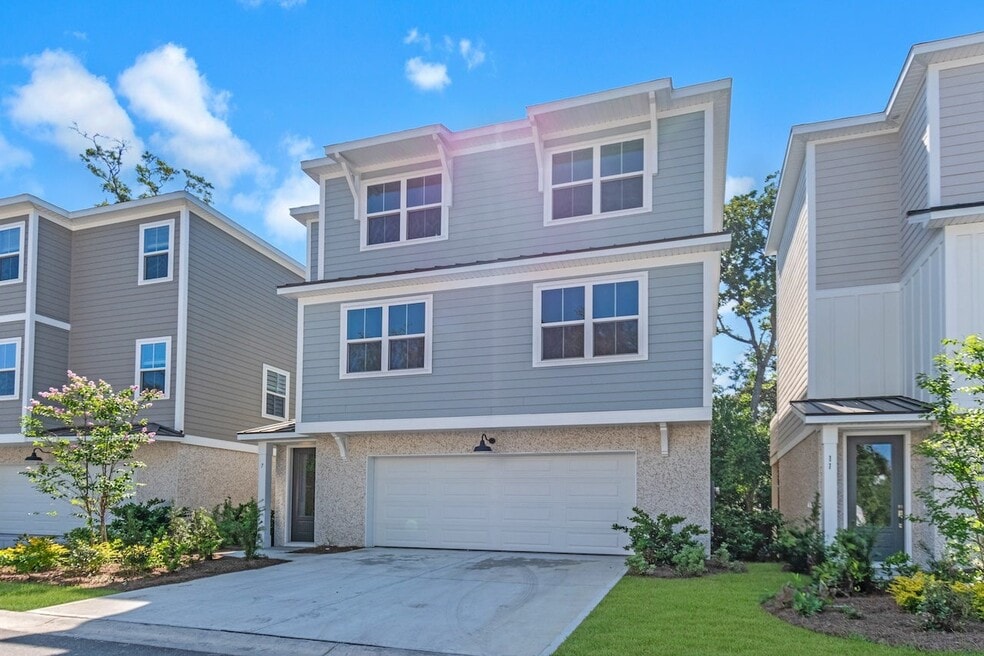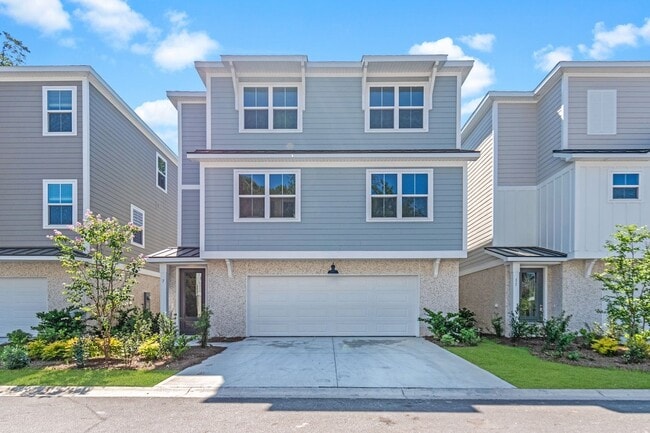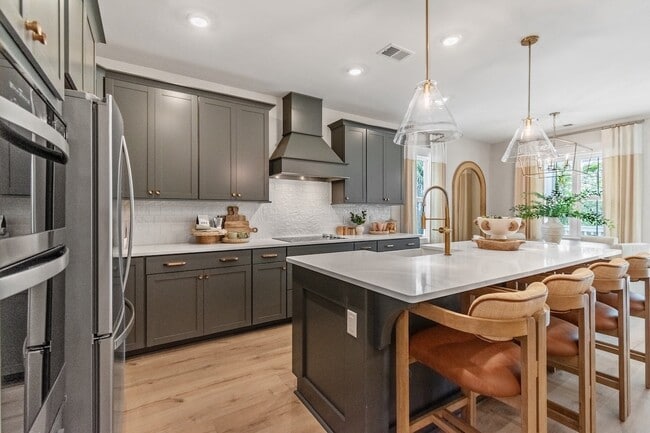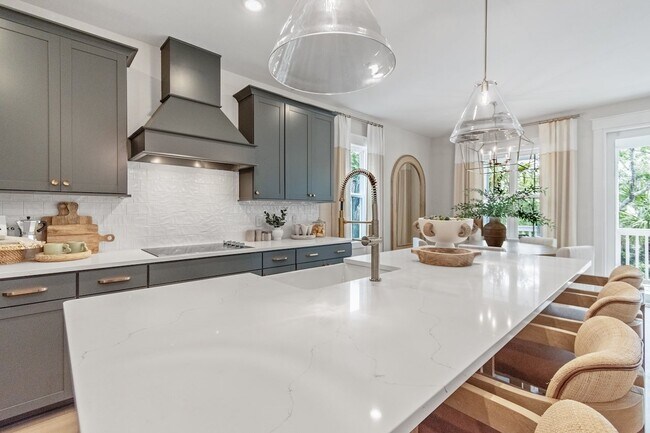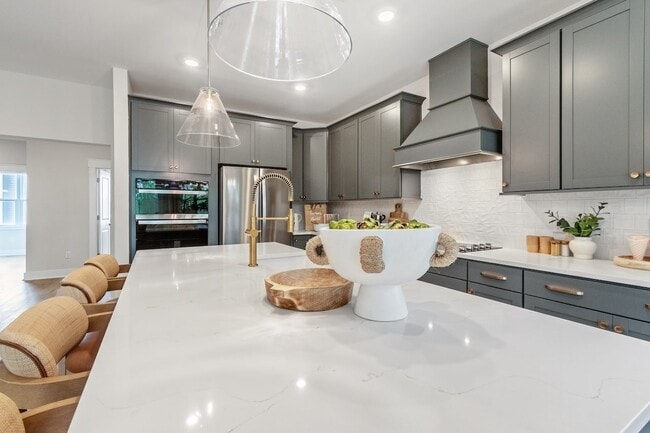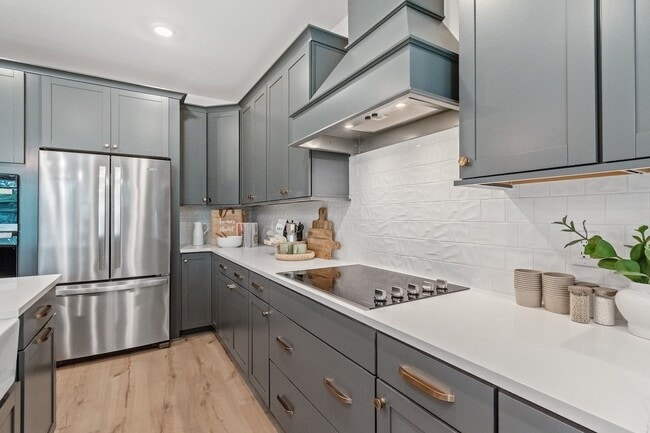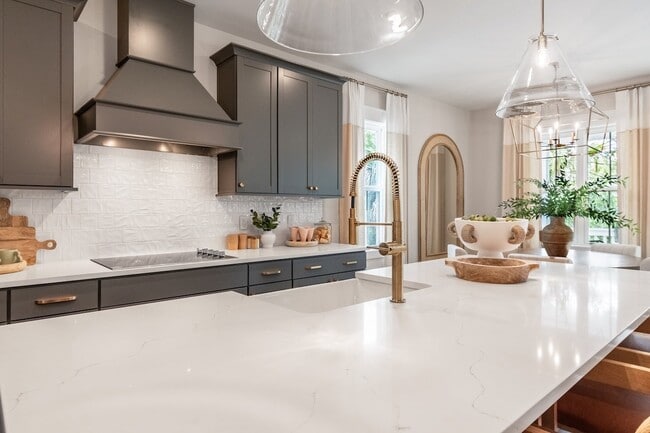
35 Lone Cypress Trail Hilton Head Island, SC 29926
Bailey's Cove - Single Family HomesEstimated payment $4,371/month
Highlights
- New Construction
- Pond in Community
- Laundry Room
- Hilton Head Island High School Rated A-
About This Home
Welcome home to 35 Lone Cypress Trail! This home offers three spacious stories designed for comfort, flexibility, and modern living. The first floor features a two-car garage, additional storage, and a covered patio, providing a functional entry point for everyday convenience. The second floor is the centerpiece of the home, with an expansive great room, dining area, and an optional gourmet kitchen, ideal for hosting gatherings. This level also includes a bedroom, full bath, laundry room, and access to a covered balcony for seamless indoor-outdoor living. The third floor is dedicated to private spaces, including a luxurious primary suite with a walk-in closet, a spa-inspired bathroom, and access to a covered balcony. This floor also offers a loft, two secondary bedrooms, and a shared bath. This beautifully crafted new construction home is located on the stunning and world-renowned Hilton Head Island—offering an exceptional chance to own a piece of Lowcountry paradise. *Images are representative of the Palmetto floor plan, not the actual home.
Sales Office
| Monday - Saturday |
10:00 AM - 6:00 PM
|
|
| Sunday |
12:00 PM - 6:00 PM
|
Appointment Only |
Home Details
Home Type
- Single Family
Lot Details
- Minimum 37 Ft Wide Lot
Parking
- 2 Car Garage
Home Design
- New Construction
Interior Spaces
- 3-Story Property
- Laundry Room
Bedrooms and Bathrooms
- 4 Bedrooms
- 3 Full Bathrooms
Community Details
- Water Views Throughout Community
- Pond in Community
Map
Other Move In Ready Homes in Bailey's Cove - Single Family Homes
About the Builder
- 23 Lone Cypress Trail
- 19 Lone Cypress Trail
- Bailey's Cove - Townhomes
- 15 Lone Cypress Trail
- Bailey's Cove - Single Family Homes
- 7 Lone Cypress Trail
- 245 Olive Shell Ct Unit 7
- 165 Olive Shell Ct Unit 4
- 235 Olive Shell Ct Unit 6
- 0 Squire Pope Rd
- 39 Old Stoney Ln
- 15 Shear Water Dr
- 17 Shear Water Dr
- 55 Shearwater Dr
- 39 Shear Water Dr
- 324 Jonesville Rd
- 8 Silver Oak Cir
- 5 Silver Oak Cir
- 7 Silver Oak Cir
- 31 Millwright Dr
