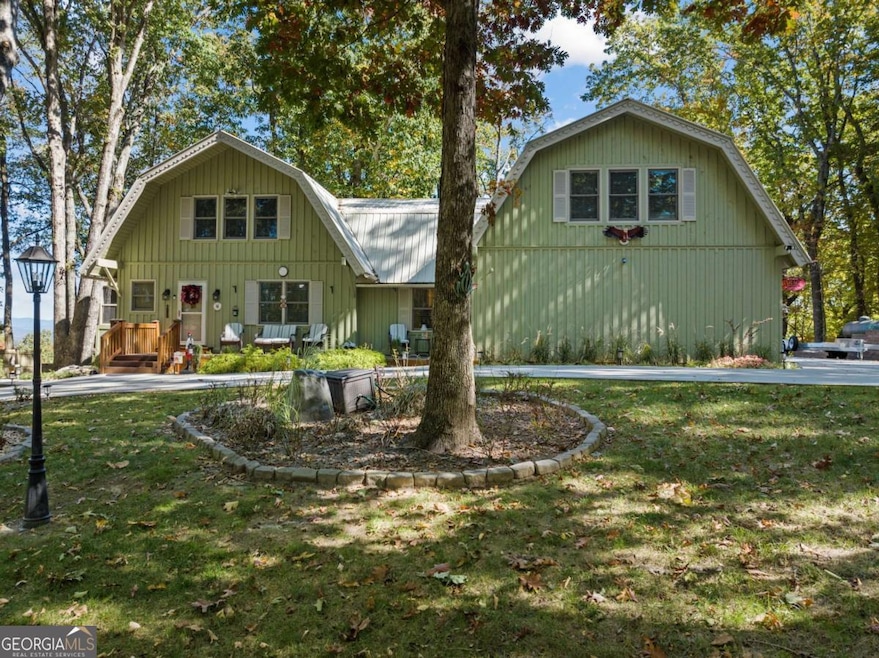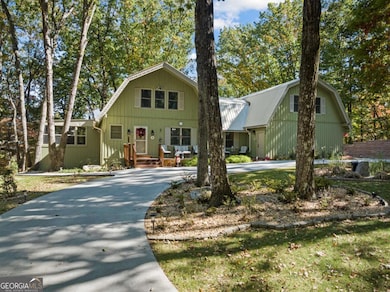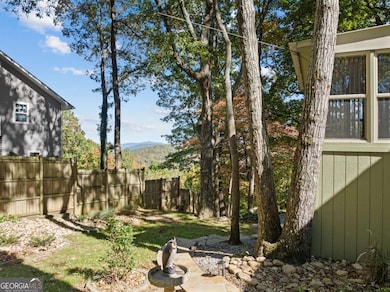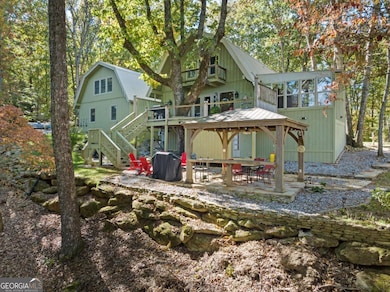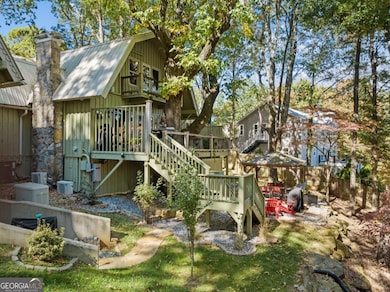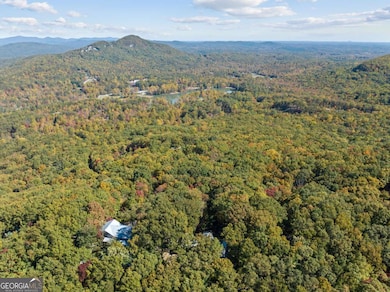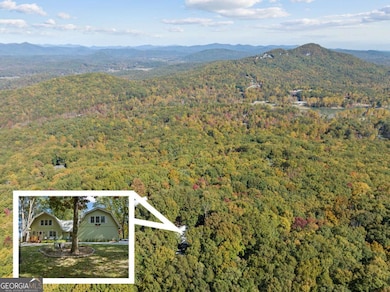35 Lucerne Place Sautee Nacoochee, GA 30571
Estimated payment $2,736/month
Highlights
- Home Theater
- No Units Above
- Mountain View
- White County Middle School Rated A-
- Craftsman Architecture
- Deck
About This Home
Nestled in the picturesque Sautee Nacoochee area Helen, Georgia. This mountain home is a true gem. With 3 spacious bedrooms and two and half baths, it offers the perfect blend of comfort and style. Step inside and you'll be captivated by the charm of this well- maintained home. The open floor plan allows for seamless flow between the livening spaces, providing a warm and welcoming atmosphere. One of the standout features of this property is the three-car garage, equipped with heating and cooling for year-round comfort. Not to mention, a car lift adds a touch of luxury for auto enthusiasts. A circular driveway enhances convenience and aesthetics, making your arrival a grand experience. The garage space was thoughtfully added in 2018, ensuring that it meets modern standards for functionally and storage. Outside, the landscaping is a sight to behold. The natural beauty of the Sautee Nacoochee area is complemented by carefully manicured gardens, creating a tranquil oasis for relaxation and outdoor gathering. This is not just a house, its a mountain retreat where every detail has been considered. The perfect blend of modern and rustic charm, this property is ready to welcome its next proud owner. Don't miss this opportunity to make this remarkable home your own.
Home Details
Home Type
- Single Family
Est. Annual Taxes
- $2,705
Year Built
- Built in 1975
Lot Details
- 1 Acre Lot
- Cul-De-Sac
- Level Lot
- Partially Wooded Lot
- Grass Covered Lot
HOA Fees
- $33 Monthly HOA Fees
Home Design
- Craftsman Architecture
- Country Style Home
- Pillar, Post or Pier Foundation
- Metal Roof
- Wood Siding
- Concrete Siding
Interior Spaces
- 2-Story Property
- Beamed Ceilings
- 1 Fireplace
- Wood Burning Stove
- Window Treatments
- Home Theater
- Bonus Room
- Mountain Views
Kitchen
- Breakfast Bar
- Walk-In Pantry
- Microwave
- Dishwasher
- Kitchen Island
Flooring
- Carpet
- Tile
Bedrooms and Bathrooms
- 3 Bedrooms | 1 Primary Bedroom on Main
Laundry
- Laundry in Kitchen
- Dryer
- Washer
Home Security
- Carbon Monoxide Detectors
- Fire and Smoke Detector
Parking
- 5 Car Garage
- Side or Rear Entrance to Parking
- Garage Door Opener
Outdoor Features
- Balcony
- Deck
- Patio
Schools
- Mt Yonah Elementary School
- White County Middle School
- White County High School
Utilities
- Central Heating and Cooling System
- Heating System Uses Propane
- Power Generator
- Private Water Source
- Septic Tank
- Cable TV Available
Community Details
- $300 Initiation Fee
- Association fees include private roads
- Swiss Colony Subdivision
Map
Home Values in the Area
Average Home Value in this Area
Tax History
| Year | Tax Paid | Tax Assessment Tax Assessment Total Assessment is a certain percentage of the fair market value that is determined by local assessors to be the total taxable value of land and additions on the property. | Land | Improvement |
|---|---|---|---|---|
| 2025 | $268 | $132,872 | $21,000 | $111,872 |
| 2024 | $268 | $129,872 | $18,000 | $111,872 |
| 2023 | $0 | $110,056 | $15,600 | $94,456 |
| 2022 | $0 | $97,456 | $15,600 | $81,856 |
| 2021 | $0 | $82,492 | $15,600 | $66,892 |
| 2020 | $0 | $74,300 | $14,400 | $59,900 |
| 2019 | $0 | $74,300 | $14,400 | $59,900 |
| 2018 | $0 | $74,300 | $14,400 | $59,900 |
| 2017 | $0 | $69,924 | $14,400 | $55,524 |
| 2016 | -- | $69,924 | $14,400 | $55,524 |
| 2015 | -- | $145,890 | $14,400 | $43,956 |
| 2014 | $1,318 | $123,180 | $0 | $0 |
Property History
| Date | Event | Price | List to Sale | Price per Sq Ft | Prior Sale |
|---|---|---|---|---|---|
| 08/27/2025 08/27/25 | Price Changed | $470,000 | +4.4% | -- | |
| 08/13/2025 08/13/25 | Price Changed | $450,000 | -4.3% | -- | |
| 07/16/2025 07/16/25 | For Sale | $470,000 | +166.3% | -- | |
| 01/05/2015 01/05/15 | Sold | $176,500 | -1.4% | $99 / Sq Ft | View Prior Sale |
| 12/31/2014 12/31/14 | Pending | -- | -- | -- | |
| 07/30/2014 07/30/14 | For Sale | $179,000 | -- | $100 / Sq Ft |
Purchase History
| Date | Type | Sale Price | Title Company |
|---|---|---|---|
| Warranty Deed | $176,500 | -- |
Source: Georgia MLS
MLS Number: 10564952
APN: 058C-152
- 546 Matterhorn Dr
- 191 Bern Vista
- 0 Waterfall Ln Unit 10627889
- 562 Yonah Lake Dr
- LOT 73 Leisure Mountain Trail
- 83 Leisure Mountain Trail
- Lot 30 Yonah Lake Dr
- 0 Bald Eagle Path Unit 10596802
- 0 Bald Eagle Path Unit 418520
- 146 Soaring Hawk Trail
- 1012 Duncan Bridge Rd
- 603 Yonah Mountain Rd
- 339 Cameron Rd
- 0 Yonah Mountain Rd Unit 10631834
- 0 Yonah Mountain Rd Unit 7661561
- 114 Tall Oak Dr
- 406 Yonah Mountain Rd
- 253 Starlight Dr
- 4092 Helen Hwy
- 142 Smokerise Dr
- 40 Kuvasz Weg Unit B
- 407 Pless Rd Unit C
- 43 Barker Trail Rd
- 58-74 Wanda Dr
- 47 Wanda St Unit B
- 106 Ridgewood Dr
- 1379 Sam Craven Rd
- 1560 Grindle Bridge Rd
- 309 Fowler Creek Dr
- 210 Porter St
- 728 Us-441 Bus Hwy
- 130 Cameron Cir
- 683 Grant St
- 643 Washington St
- 703 Hyde Park Ln
- 99 Strawberry Ln
- 2385 Porter Springs Rd
- 144 Shenandoah Ln
- 191 Bent Twig Dr
- 34 Souther Trail
