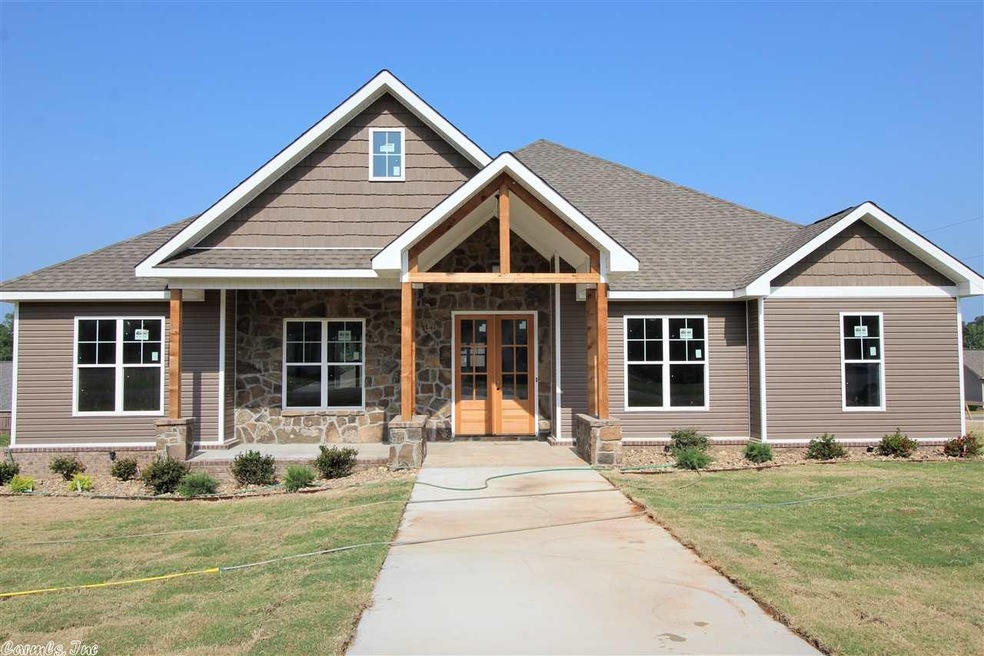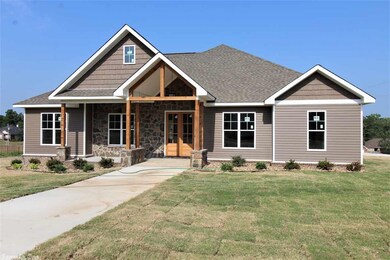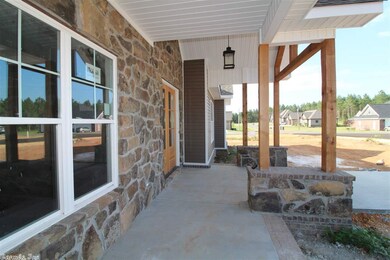
35 Lynndi Ln Sheridan, AR 72150
Highlights
- Newly Remodeled
- Wood Flooring
- Home Office
- Craftsman Architecture
- Corner Lot
- Porch
About This Home
As of August 2018Craftsman style home with rock & rustic wood trim*nice front porch and 12 x 21 back porch*large kitchen has huge walk-in pantry & nice island with breakfast bar*3 bedrooms and 2 1/2 baths-makes it nice for guest*and a nice office*nice ceiling heights throughout*nice size laundry room with cabinets*granite counters throughout*lots of closets & storage*electric fireplace is unique and heats things up fast*close to the Sheridan Golf Club*80 gallon water heater*real engineered hardwood flooring*1 year warranty
Last Buyer's Agent
Clyde Jackson
Southern Homes Realty
Home Details
Home Type
- Single Family
Est. Annual Taxes
- $125
Year Built
- Built in 2018 | Newly Remodeled
Lot Details
- 0.4 Acre Lot
- Landscaped
- Corner Lot
- Level Lot
Home Design
- Craftsman Architecture
- Slab Foundation
- Architectural Shingle Roof
- Ridge Vents on the Roof
- Metal Siding
Interior Spaces
- 2,144 Sq Ft Home
- 1-Story Property
- Tray Ceiling
- Ceiling Fan
- Electric Fireplace
- Insulated Windows
- Insulated Doors
- Combination Kitchen and Dining Room
- Home Office
- Attic Floors
Kitchen
- Breakfast Bar
- Built-In Oven
- Electric Range
- Stove
- Microwave
- Plumbed For Ice Maker
- Dishwasher
Flooring
- Wood
- Carpet
- Tile
Bedrooms and Bathrooms
- 3 Bedrooms
- Walk-In Closet
- Walk-in Shower
Laundry
- Laundry Room
- Washer Hookup
Parking
- 2 Car Garage
- Automatic Garage Door Opener
Outdoor Features
- Porch
Schools
- Sheridan Elementary And Middle School
- Sheridan High School
Utilities
- Central Heating and Cooling System
- Co-Op Electric
- Electric Water Heater
Community Details
- Built by Apple
Listing and Financial Details
- Builder Warranty
Ownership History
Purchase Details
Home Financials for this Owner
Home Financials are based on the most recent Mortgage that was taken out on this home.Purchase Details
Home Financials for this Owner
Home Financials are based on the most recent Mortgage that was taken out on this home.Similar Homes in Sheridan, AR
Home Values in the Area
Average Home Value in this Area
Purchase History
| Date | Type | Sale Price | Title Company |
|---|---|---|---|
| Warranty Deed | $300,000 | First National Title | |
| Warranty Deed | $246,000 | -- |
Mortgage History
| Date | Status | Loan Amount | Loan Type |
|---|---|---|---|
| Open | $285,000 | New Conventional | |
| Previous Owner | $239,819 | VA | |
| Previous Owner | $246,000 | New Conventional |
Property History
| Date | Event | Price | Change | Sq Ft Price |
|---|---|---|---|---|
| 08/13/2018 08/13/18 | Sold | $246,000 | -1.6% | $115 / Sq Ft |
| 07/17/2018 07/17/18 | Pending | -- | -- | -- |
| 06/06/2018 06/06/18 | For Sale | $249,900 | +1010.7% | $117 / Sq Ft |
| 03/12/2018 03/12/18 | Sold | $22,500 | -16.7% | -- |
| 12/21/2017 12/21/17 | Pending | -- | -- | -- |
| 04/11/2017 04/11/17 | For Sale | $27,000 | -- | -- |
Tax History Compared to Growth
Tax History
| Year | Tax Paid | Tax Assessment Tax Assessment Total Assessment is a certain percentage of the fair market value that is determined by local assessors to be the total taxable value of land and additions on the property. | Land | Improvement |
|---|---|---|---|---|
| 2024 | $2,239 | $49,750 | $6,000 | $43,750 |
| 2023 | $1,814 | $49,750 | $6,000 | $43,750 |
| 2022 | $1,864 | $49,750 | $6,000 | $43,750 |
| 2021 | $1,660 | $49,750 | $6,000 | $43,750 |
| 2020 | $1,564 | $43,080 | $6,000 | $37,080 |
| 2019 | $1,564 | $43,080 | $6,000 | $37,080 |
| 2018 | $180 | $2,000 | $2,000 | $0 |
| 2017 | $90 | $0 | $0 | $0 |
Agents Affiliated with this Home
-

Seller's Agent in 2018
Mary Kay Palmer
TMK Properties
(870) 917-8370
181 in this area
291 Total Sales
-
C
Buyer's Agent in 2018
Clyde Jackson
Southern Homes Realty
-
T
Buyer's Agent in 2018
Tony Palmer
TMK Properties
Map
Source: Cooperative Arkansas REALTORS® MLS
MLS Number: 18018151
APN: 700-01745-045
- 180 Abby Ln
- 125 Allie Jo Ln
- 3 Abby Ln
- 2780 Shoemaker Rd
- 200 Grant County Road 43
- 0 Grant County Road 43
- 27 Grant County Road 491
- 49 Grant
- Lots 90-94 Grant 49
- 139 Hudson Dr
- 0 Grant 43 (A)
- 92 Hudson Dr
- 13 William Ct
- 0 Grant 43 (B)
- 0 Grant 43 (C)
- 3324 U S Highway 167
- 000 U S Highway 167
- 0 Grant 433
- 0 Grant 43 (F)
- 117 S Briarwood Dr


