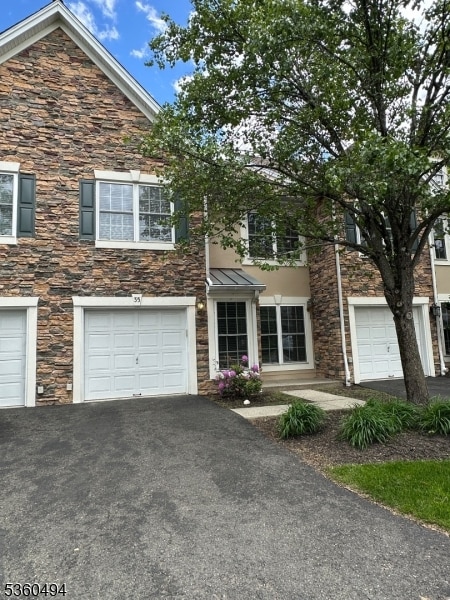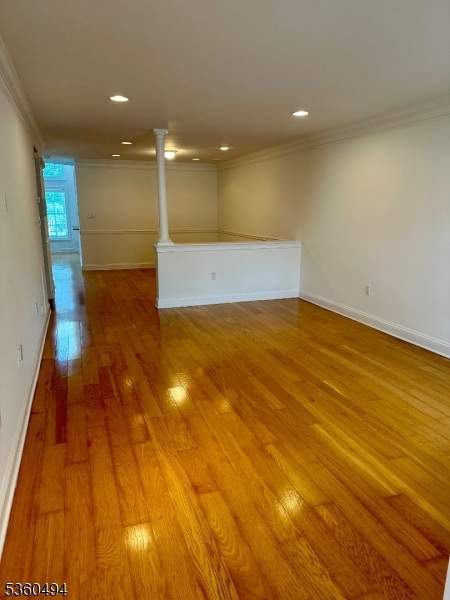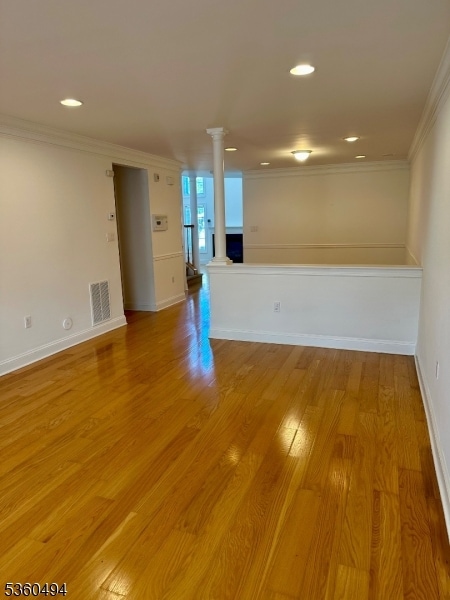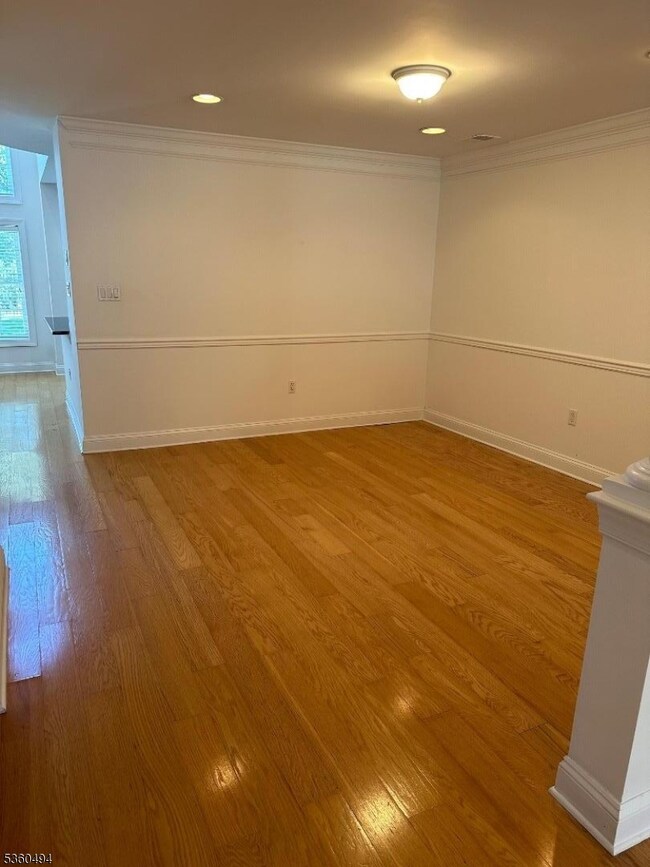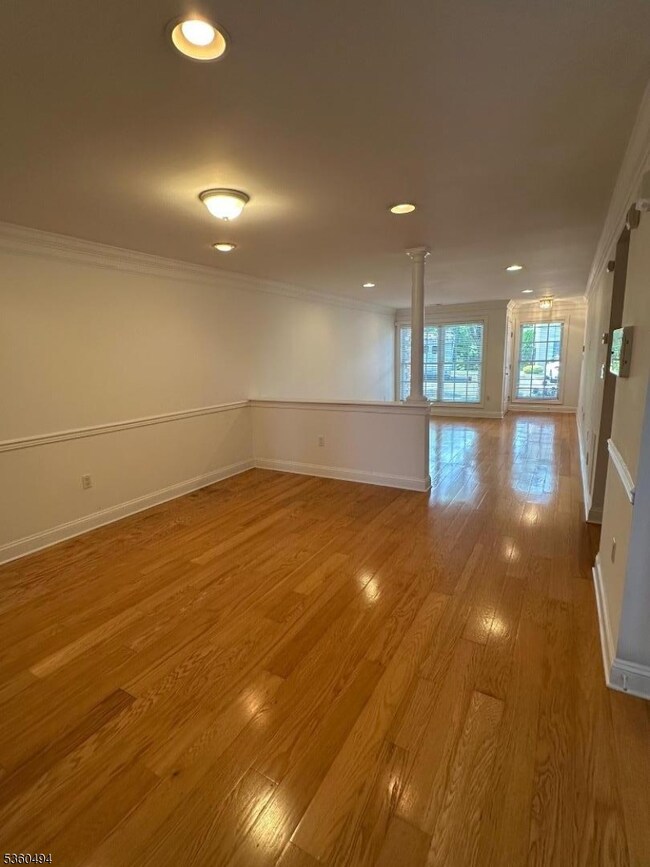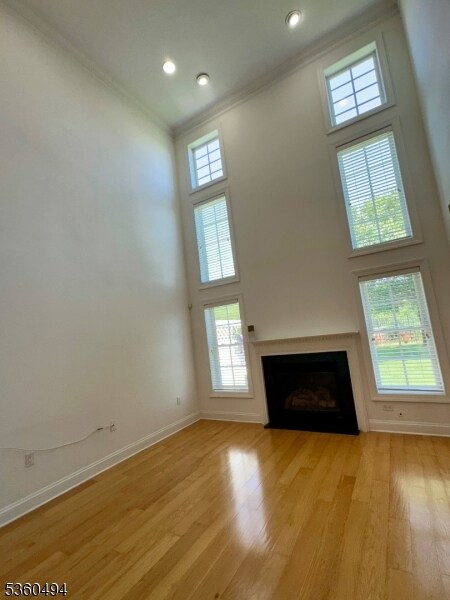35 Magnolia Way North Haledon, NJ 07508
Highlights
- Fitness Center
- Skyline View
- Cathedral Ceiling
- Spa
- Clubhouse
- Wood Flooring
About This Home
Welcome to Lakeside of North Haledon, resort style living community! This beautiful 3 bedroom unit in a sought after location offers a spacious layout and ton of natural light. First floor comprises of a living room, dining area, family room with a gas fireplace and two-story ceilings and windows. Custom-built kitchen features granite countertops, made-to-order backsplash and appliances and a slider door to patio with stunning views of NYC! Second floor offers primary en-suite bedroom with high ceilings, two spacious walk-n closets, two additional bedrooms, bathroom, laundry room and plenty of closet space. Lakeside is a resort-type community featuring a fabulous club house, fitness center, fireplace lounge, heated outdoor pool, tennis courts and private lake for fishing. Easy commute to NYC. NO PETS.
Listing Agent
KELLER WILLIAMS PROSPERITY REALTY Brokerage Phone: 973-696-0077 Listed on: 05/27/2025

Condo Details
Home Type
- Condominium
Est. Annual Taxes
- $11,747
Year Built
- Built in 2003
Parking
- 1 Car Attached Garage
- Inside Entrance
- Garage Door Opener
Home Design
- Tile
Interior Spaces
- 1,891 Sq Ft Home
- 2-Story Property
- Sound System
- Cathedral Ceiling
- Gas Fireplace
- Shades
- Entrance Foyer
- Family Room
- Living Room
- Formal Dining Room
- Utility Room
- Skyline Views
Kitchen
- Eat-In Kitchen
- Gas Oven or Range
- Microwave
- Dishwasher
Flooring
- Wood
- Wall to Wall Carpet
Bedrooms and Bathrooms
- 3 Bedrooms
- Primary bedroom located on second floor
- Walk-In Closet
- Powder Room
- Bathtub With Separate Shower Stall
- Walk-in Shower
Laundry
- Laundry Room
- Dryer
- Washer
Home Security
Outdoor Features
- Spa
- Patio
Utilities
- Forced Air Zoned Heating and Cooling System
- Underground Utilities
Listing and Financial Details
- Tenant pays for cable t.v., electric, gas, heat, hot water, water
- Assessor Parcel Number 2506-00058-0003-00040-0005-
Community Details
Recreation
- Tennis Courts
- Fitness Center
- Community Pool
Additional Features
- Clubhouse
- Fire and Smoke Detector
Map
Source: Garden State MLS
MLS Number: 3965310
APN: 06-00058-03-00040-05
- 4 Rea Avenue Extension Unit 1
- 13 Metro Vista Dr
- 127 Parmelee Ave Unit 1
- 581 High Mountain Rd Unit 3
- 568 Lafayette Ave Unit 2
- 735 Lafayette Ave Unit 2
- 62 Buena Vista Ave Unit 1
- 759 Lafayette Ave Unit 2
- 550 Manchester Ave Unit 1
- 35 Mckinley Ave
- 213 4th Ave
- 20 Summit Ave
- 175 Forest Ave
- 12 N 19th St Unit 2
- 106 6th Ave Unit 2
- 920 Belmont Ave
- 19 Kenwood Rd
- 24 Parker Ave Unit 1
- 273 Central Ave
- 156 Cedar Ave

