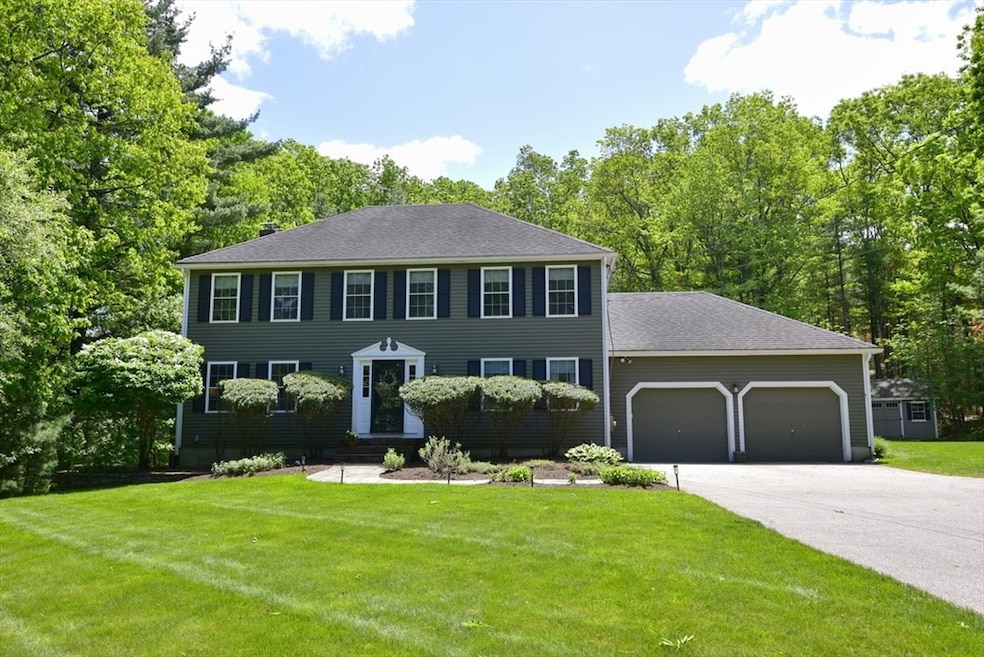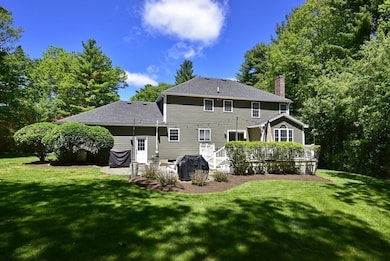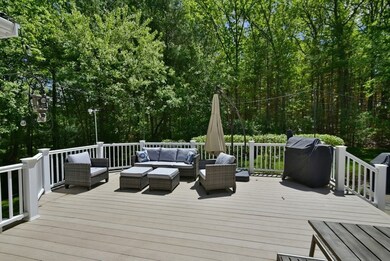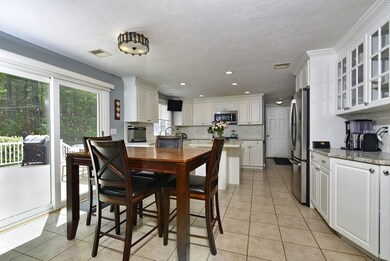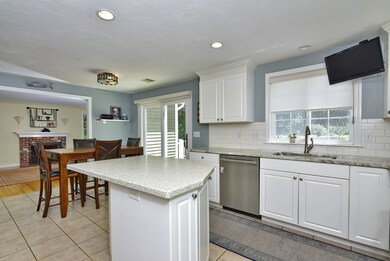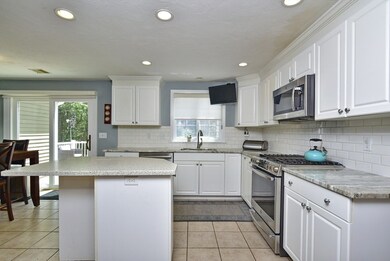
35 Maple St Norfolk, MA 02056
Estimated payment $6,132/month
Highlights
- Home Theater
- Open Floorplan
- Landscaped Professionally
- Freeman-Kennedy School Rated A-
- Colonial Architecture
- Deck
About This Home
Welcome to 35 Maple Street, Norfolk, MA! This beautiful 4 bedroom, 2.5 bath Colonial offers the perfect blend of comfort and convenience featuring a spacious kitchen with brand new granite counters, ample cabinetry, stainless steel appliances, and a slider that opens directly to a large composite deck with step down to stone patio with fire pit - ideal for entertaining or relaxing outdoors. The inviting floor plan includes a fireplace family room, formal living, formal dining room and first floor laundry. Upstairs, you’ll find four generously sized bedrooms including a primary suite with en-suite bath. The finished basement provides versatile space perfect for a home office, gym, or playroom. Enjoy the comfort of central air conditioning (installed in 2022) and the practicality of a 2-car attached garage. Located just minutes from town amenities, schools, outdoor trails and commuter routes—this is the home you’ve been waiting for. Start your next chapter at 35 Maple Street!
Last Listed By
Berkshire Hathaway HomeServices Commonwealth Real Estate Listed on: 05/21/2025

Home Details
Home Type
- Single Family
Est. Annual Taxes
- $12,275
Year Built
- Built in 1998
Lot Details
- 1.3 Acre Lot
- Landscaped Professionally
- Corner Lot
- Wooded Lot
Parking
- 2 Car Attached Garage
- Side Facing Garage
- Driveway
- Open Parking
Home Design
- Colonial Architecture
- Frame Construction
- Shingle Roof
- Radon Mitigation System
- Concrete Perimeter Foundation
Interior Spaces
- Open Floorplan
- Chair Railings
- Crown Molding
- Recessed Lighting
- Light Fixtures
- Window Screens
- Sliding Doors
- Family Room with Fireplace
- Dining Area
- Home Theater
- Play Room
Kitchen
- Stove
- Range
- Microwave
- Dishwasher
- Stainless Steel Appliances
- Kitchen Island
- Solid Surface Countertops
- Disposal
Flooring
- Wood
- Wall to Wall Carpet
- Ceramic Tile
Bedrooms and Bathrooms
- 4 Bedrooms
- Primary bedroom located on second floor
- Linen Closet
- Walk-In Closet
- Bathtub with Shower
- Linen Closet In Bathroom
Laundry
- Laundry on main level
- Washer and Electric Dryer Hookup
Partially Finished Basement
- Basement Fills Entire Space Under The House
- Block Basement Construction
Eco-Friendly Details
- Energy-Efficient Thermostat
Outdoor Features
- Bulkhead
- Deck
- Patio
- Outdoor Storage
Location
- Property is near public transit
- Property is near schools
Schools
- Olive/Freeman Elementary School
- King Philip Jr Middle School
- King Philip High School
Utilities
- Central Air
- 1 Cooling Zone
- 3 Heating Zones
- Baseboard Heating
- Water Heater
- Private Sewer
Listing and Financial Details
- Legal Lot and Block 194 / 62
- Assessor Parcel Number 150703
Community Details
Recreation
- Jogging Path
Additional Features
- No Home Owners Association
- Shops
Map
Home Values in the Area
Average Home Value in this Area
Tax History
| Year | Tax Paid | Tax Assessment Tax Assessment Total Assessment is a certain percentage of the fair market value that is determined by local assessors to be the total taxable value of land and additions on the property. | Land | Improvement |
|---|---|---|---|---|
| 2025 | $12,275 | $768,600 | $242,600 | $526,000 |
| 2024 | $11,869 | $762,300 | $242,600 | $519,700 |
| 2023 | $11,379 | $693,400 | $242,600 | $450,800 |
| 2022 | $10,605 | $582,700 | $227,200 | $355,500 |
| 2021 | $10,245 | $569,500 | $220,600 | $348,900 |
| 2020 | $10,373 | $556,500 | $200,800 | $355,700 |
| 2019 | $9,985 | $545,900 | $200,800 | $345,100 |
| 2018 | $9,569 | $513,900 | $200,800 | $313,100 |
| 2017 | $9,431 | $517,600 | $200,800 | $316,800 |
| 2016 | $9,382 | $518,900 | $208,500 | $310,400 |
| 2015 | $8,470 | $479,600 | $195,900 | $283,700 |
| 2014 | $8,302 | $476,300 | $195,900 | $280,400 |
Property History
| Date | Event | Price | Change | Sq Ft Price |
|---|---|---|---|---|
| 05/24/2025 05/24/25 | Pending | -- | -- | -- |
| 05/21/2025 05/21/25 | For Sale | $910,000 | +42.6% | $306 / Sq Ft |
| 07/31/2018 07/31/18 | Sold | $638,000 | -0.2% | $221 / Sq Ft |
| 05/17/2018 05/17/18 | Pending | -- | -- | -- |
| 05/17/2018 05/17/18 | Price Changed | $639,000 | -1.5% | $222 / Sq Ft |
| 04/03/2018 04/03/18 | For Sale | $649,000 | -- | $225 / Sq Ft |
Purchase History
| Date | Type | Sale Price | Title Company |
|---|---|---|---|
| Not Resolvable | $638,000 | -- | |
| Deed | $323,228 | -- |
Mortgage History
| Date | Status | Loan Amount | Loan Type |
|---|---|---|---|
| Open | $300,000 | Credit Line Revolving | |
| Open | $503,500 | Stand Alone Refi Refinance Of Original Loan | |
| Closed | $503,500 | Stand Alone Refi Refinance Of Original Loan | |
| Closed | $508,400 | Stand Alone Refi Refinance Of Original Loan | |
| Closed | $510,000 | New Conventional | |
| Previous Owner | $340,000 | Stand Alone Refi Refinance Of Original Loan | |
| Previous Owner | $330,000 | No Value Available | |
| Previous Owner | $275,000 | No Value Available | |
| Previous Owner | $258,550 | Purchase Money Mortgage |
Similar Homes in Norfolk, MA
Source: MLS Property Information Network (MLS PIN)
MLS Number: 73378514
APN: NORF-000006-000062-000194
- 18 Maple St
- 11 Essex St
- 16 Essex St
- 45 Joshua Rd
- 12 Cranberry Meadow Rd
- 87 King St
- 0 Joshua Rd
- 1 Bush Pond Rd
- 45 Berkshire St
- 57 Park St
- 5 Mountain Rock Ln
- 22 Longmeadow Rd
- 20 Longmeadow Rd
- 8 Waites Crossing
- 11 Waites Crossing
- 32 Waites Crossing
- 50 Reed Fulton Ave Unit Lot 61
- 90 Reed Fulton Ave Unit Lot 56
- 10 Longmeadow Rd
- 6 Waites Crossing Way
