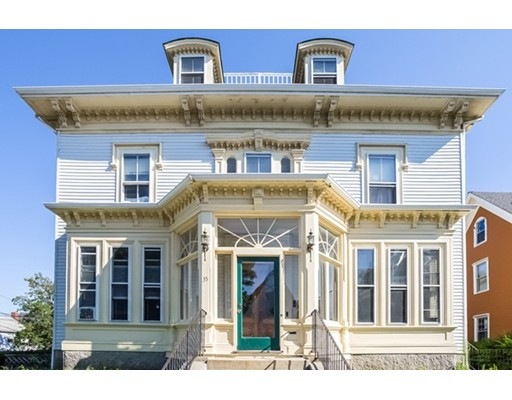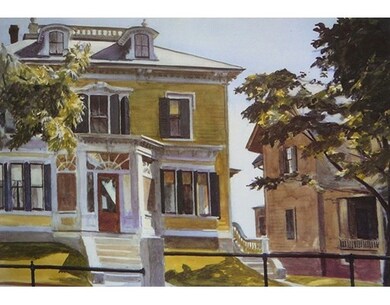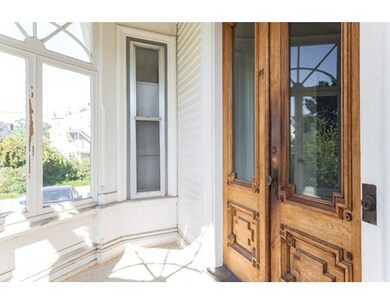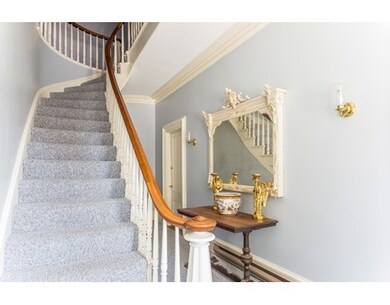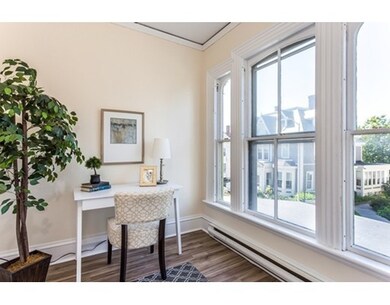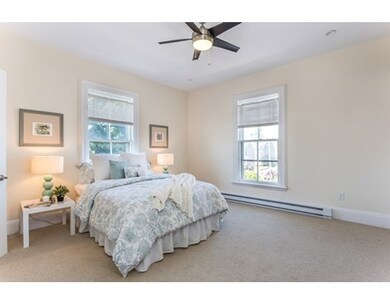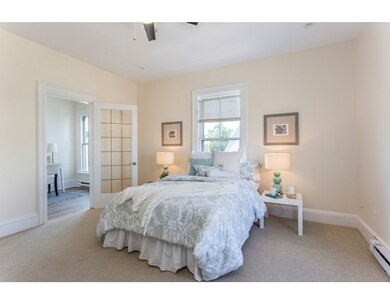
35 Middle St Unit 3 Gloucester, MA 01930
Central Gloucester NeighborhoodAbout This Home
As of October 2020NEW PRICE on this wonderful, sun filled 2 bedroom 1.5 bath condo with HARBOR VIEWS in the heart of historic Gloucester. Easy walk to the shops, restaurants, and cafes of downtown and the harbor. 2 deeded off-street parking and deeded storage space.This unit is located on the second and third floors of an architectual gem. Gorgeous wooden doors in the enclosed entry welcome you to a beautiful, grand staircase. High ceilings and huge windows on the first level of the condo make for a bright and airy space where the master bedroom, office, second bedroom, updated full bath, new washer/dryer are all located. Skylights and wooden beams create a charming, warm environment in the kitchen, dining nook, and living room on the upper level. New granite counter tops, subway tile back spalsh, and new stainless steel appliances update the kitchen. The half bath is on this level as well. Park your cars and forget about them. Make a smart investment and enjoy all that beautiful Gloucester offers.
Last Buyer's Agent
William Stewart
Coco, Early & Associates - Bridge Realty Division License #456015060
Property Details
Home Type
Condominium
Est. Annual Taxes
$3,758
Year Built
1988
Lot Details
0
Listing Details
- Unit Level: 2
- Unit Placement: Top/Penthouse
- Property Type: Condominium/Co-Op
- CC Type: Condo
- Style: Townhouse
- Other Agent: 1.00
- Lead Paint: Unknown
- Year Round: Yes
- Year Built Description: Renovated Since
- Special Features: None
- Property Sub Type: Condos
- Year Built: 1988
Interior Features
- Has Basement: Yes
- Number of Rooms: 6
- Amenities: Public Transportation, Shopping, Park, Medical Facility, Highway Access, House of Worship, Marina, Private School, Public School, T-Station
- Electric: Circuit Breakers
- Energy: Storm Windows
- Flooring: Wall to Wall Carpet, Laminate, Tile
- Insulation: Fiberglass, Partial
- Interior Amenities: Cable Available, French Doors
- Bedroom 2: Second Floor
- Bathroom #1: Second Floor
- Bathroom #2: Third Floor
- Kitchen: Third Floor
- Laundry Room: Second Floor
- Living Room: Third Floor
- Master Bedroom: Second Floor
- Master Bedroom Description: Ceiling Fan(s), Closet, Flooring - Wall to Wall Carpet, Window(s) - Bay/Bow/Box, French Doors
- Dining Room: Third Floor
- No Bedrooms: 2
- Full Bathrooms: 1
- Half Bathrooms: 1
- Oth1 Room Name: Study
- Oth1 Dscrp: Flooring - Laminate, Window(s) - Bay/Bow/Box, French Doors
- Oth1 Level: Second Floor
- No Living Levels: 2
- Main Lo: AN2636
- Main So: G61700
Exterior Features
- Construction: Frame
- Exterior: Clapboard, Wood
- Exterior Unit Features: City View(s), Garden Area, Gutters, Other (See Remarks)
- Beach Ownership: Public
- Waterview Flag: Yes
Garage/Parking
- Parking: Off-Street, Deeded
- Parking Spaces: 2
Utilities
- Heat Zones: 6
- Hot Water: Electric, Tank
- Utility Connections: for Electric Range, for Electric Oven, for Electric Dryer, Washer Hookup
- Sewer: City/Town Sewer
- Water: City/Town Water
Condo/Co-op/Association
- Condominium Name: Widow's Walk Condominium
- Association Fee Includes: Master Insurance, Landscaping, Snow Removal, Exterior Maintenance
- Management: Owner Association
- Pets Allowed: Yes w/ Restrictions
- No Units: 4
- Unit Building: 3
Fee Information
- Fee Interval: Monthly
Schools
- Elementary School: East Gloucester
- Middle School: O'maley
- High School: Gloucester
Lot Info
- Zoning: R4
- Lot: 0003
Multi Family
- Waterview: Harbor, Ocean, Walk to
Ownership History
Purchase Details
Home Financials for this Owner
Home Financials are based on the most recent Mortgage that was taken out on this home.Purchase Details
Home Financials for this Owner
Home Financials are based on the most recent Mortgage that was taken out on this home.Purchase Details
Home Financials for this Owner
Home Financials are based on the most recent Mortgage that was taken out on this home.Purchase Details
Similar Homes in Gloucester, MA
Home Values in the Area
Average Home Value in this Area
Purchase History
| Date | Type | Sale Price | Title Company |
|---|---|---|---|
| Not Resolvable | $335,000 | None Available | |
| Not Resolvable | $280,000 | -- | |
| Deed | $240,000 | -- | |
| Deed | $126,800 | -- |
Mortgage History
| Date | Status | Loan Amount | Loan Type |
|---|---|---|---|
| Previous Owner | $271,600 | New Conventional | |
| Previous Owner | $150,000 | No Value Available | |
| Previous Owner | $150,000 | Purchase Money Mortgage | |
| Previous Owner | $120,000 | No Value Available | |
| Previous Owner | $96,000 | No Value Available |
Property History
| Date | Event | Price | Change | Sq Ft Price |
|---|---|---|---|---|
| 10/01/2020 10/01/20 | Sold | $335,000 | 0.0% | $279 / Sq Ft |
| 09/02/2020 09/02/20 | Pending | -- | -- | -- |
| 08/27/2020 08/27/20 | For Sale | $335,000 | +19.6% | $279 / Sq Ft |
| 11/29/2017 11/29/17 | Sold | $280,000 | -1.6% | $234 / Sq Ft |
| 10/14/2017 10/14/17 | Pending | -- | -- | -- |
| 10/10/2017 10/10/17 | Price Changed | $284,500 | -5.0% | $237 / Sq Ft |
| 09/13/2017 09/13/17 | Price Changed | $299,500 | -6.1% | $250 / Sq Ft |
| 07/27/2017 07/27/17 | For Sale | $319,000 | -- | $266 / Sq Ft |
Tax History Compared to Growth
Tax History
| Year | Tax Paid | Tax Assessment Tax Assessment Total Assessment is a certain percentage of the fair market value that is determined by local assessors to be the total taxable value of land and additions on the property. | Land | Improvement |
|---|---|---|---|---|
| 2025 | $3,758 | $386,200 | $0 | $386,200 |
| 2024 | $3,758 | $386,200 | $0 | $386,200 |
| 2023 | $3,790 | $357,900 | $0 | $357,900 |
| 2022 | $3,798 | $323,800 | $0 | $323,800 |
| 2021 | $3,787 | $304,400 | $0 | $304,400 |
| 2020 | $3,753 | $304,400 | $0 | $304,400 |
| 2019 | $3,575 | $281,700 | $0 | $281,700 |
| 2018 | $3,580 | $276,900 | $0 | $276,900 |
| 2017 | $3,379 | $256,200 | $0 | $256,200 |
| 2016 | $3,207 | $235,600 | $0 | $235,600 |
| 2015 | $3,145 | $230,400 | $0 | $230,400 |
Agents Affiliated with this Home
-

Seller's Agent in 2020
Ana Picanco Linnehan
eXp Realty
(978) 857-0956
1 in this area
34 Total Sales
-

Buyer's Agent in 2020
Teresa Troisi
Core Real Estate
(617) 966-3482
1 in this area
36 Total Sales
-

Seller's Agent in 2017
Alli Allmendinger
Churchill Properties
(978) 325-2702
5 in this area
25 Total Sales
-
W
Buyer's Agent in 2017
William Stewart
Coco, Early & Associates - Bridge Realty Division
Map
Source: MLS Property Information Network (MLS PIN)
MLS Number: 72204939
APN: GLOU-000007-000084-000003
- 27 Washington St
- 5 Washington Square
- 15 Addison St Unit B
- 191 Main St Unit 2B
- 191 Main St Unit 2A
- 191 Main St Unit 3
- 5 Babson St Unit 2
- 9 Foster St Unit 1
- 9 Foster St Unit 2
- 23 Dale Ave
- 8 Summer St Unit 103
- 47 Pleasant St Unit 2
- 21 Beacon St
- 80 Prospect St Unit 13
- 10 Prospect Ct
- 10 Perkins Rd
- 13 Leslie o Johnson Rd
- 300 Main St
- 2 Clarendon St
- 40 Sargent St
