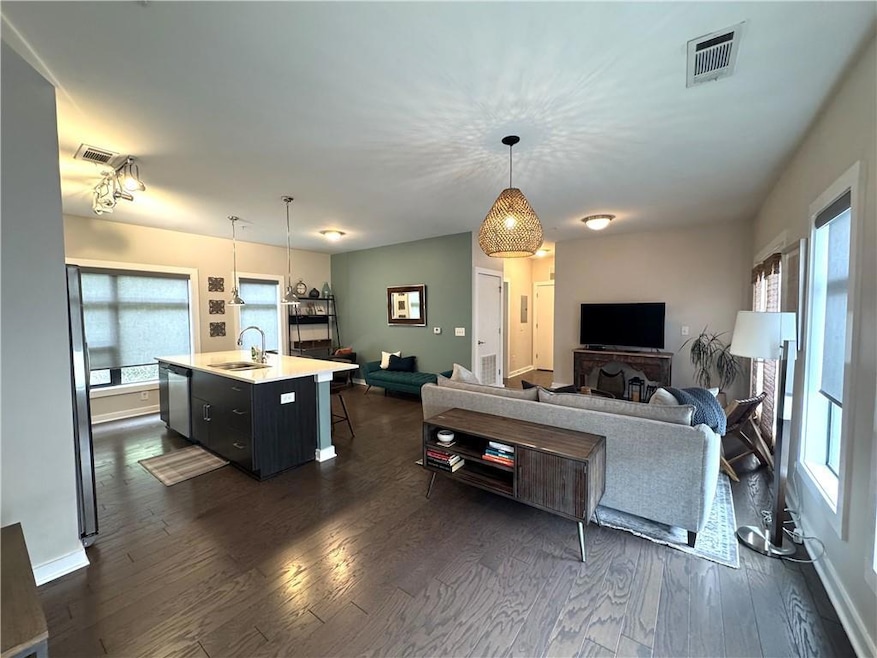35 Moda Ln Atlanta, GA 30307
Reynoldstown NeighborhoodEstimated payment $2,075/month
Highlights
- In Ground Pool
- ENERGY STAR Certified Homes
- Property is near public transit
- View of Trees or Woods
- Deck
- Wood Flooring
About This Home
This Condo has a lot to offer, California Closet, Washer & Dryer, Refrigerator & Kitchen stools.
Impeccable Condo in Historic Reynoldstown
Discover modern living in this meticulously maintained one-bedroom, one-bathroom Condo located in the heart of Reynoldstown. Nestled just minutes from the Eastside Beltline Trail, this home offers unparalleled access to Atlanta’s best dining, shopping, and entertainment.
Property Highlights:
• Prime Location: Walking distance to the Beltline, Krog Street Market, Little 5 Points, and Edgewood Retail District.
• Modern Open Concept: Spacious kitchen and living room with high ceilings, tons of natural light, and stylish finishes.
• Juliette Balcony: French doors open to a beautiful Juliette balcony, bringing in fresh air and scenic views.
• Gourmet Kitchen: Large island with quartz countertops and stainless-steel appliances, including a refrigerator, washer, and dryer.
• Serene Community Features: Enjoy the salt-water pool, dog park, and Zen bamboo garden.
• Convenient Parking: Assigned covered parking located directly below the unit.
Unmatched Urban Lifestyle Situated in one of Atlanta’s most vibrant neighborhoods, this Condo offers a unique blend of privacy and convenience. The Eastside Beltline Trail is just steps away, providing endless outdoor recreation opportunities and connectivity to popular hotspots like Ponce City Market and Piedmont Park.
Don’t miss this incredible opportunity to own a stylish, low-maintenance home in a thriving community. Schedule a showing today!
Listing Agent
Georgia Platinum Realty, LLC North GA License #342457 Listed on: 04/12/2025
Property Details
Home Type
- Mobile/Manufactured
Est. Annual Taxes
- $3,172
Year Built
- Built in 2018
Lot Details
- 775 Sq Ft Lot
- Property fronts a private road
- 1 Common Wall
- Front Yard Sprinklers
HOA Fees
- $227 Monthly HOA Fees
Home Design
- Modern Architecture
- Combination Foundation
- Asbestos Shingle Roof
- Cement Siding
- Concrete Perimeter Foundation
Interior Spaces
- 774 Sq Ft Home
- 1-Story Property
- Ceiling height of 9 feet on the main level
- Ceiling Fan
- Double Pane Windows
- Window Treatments
- Aluminum Window Frames
- Views of Woods
Kitchen
- Open to Family Room
- Eat-In Kitchen
- Electric Oven
- Electric Range
- Microwave
- Dishwasher
- Kitchen Island
- Wood Stained Kitchen Cabinets
- Disposal
Flooring
- Wood
- Carpet
- Tile
Bedrooms and Bathrooms
- 1 Primary Bedroom on Main
- Walk-In Closet
- 1 Full Bathroom
- Bathtub
Laundry
- Laundry Room
- Laundry on main level
- Washer
Home Security
- Carbon Monoxide Detectors
- Fire and Smoke Detector
Parking
- 1 Parking Space
- Drive Under Main Level
- Assigned Parking
Eco-Friendly Details
- Energy-Efficient Appliances
- Energy-Efficient Windows
- Energy-Efficient Construction
- Energy-Efficient HVAC
- Energy-Efficient Lighting
- Energy-Efficient Doors
- ENERGY STAR Certified Homes
- Energy-Efficient Thermostat
Pool
- In Ground Pool
- Saltwater Pool
Location
- Property is near public transit
- Property is near schools
- Property is near shops
- Property is near the Beltline
Schools
- Burgess-Peterson Elementary School
- Martin L. King Jr. Middle School
- Maynard Jackson High School
Utilities
- Central Heating and Cooling System
- 220 Volts
- 110 Volts
- Electric Water Heater
- Cable TV Available
Additional Features
- Deck
- Single Wide
Listing and Financial Details
- Tax Lot 4
- Assessor Parcel Number 14 001300031456
Community Details
Overview
- 45 Units
- Moda Reynoldstown Subdivision
- FHA/VA Approved Complex
Recreation
- Community Playground
- Community Pool
- Trails
Map
Home Values in the Area
Average Home Value in this Area
Property History
| Date | Event | Price | List to Sale | Price per Sq Ft |
|---|---|---|---|---|
| 10/03/2025 10/03/25 | For Sale | $298,500 | 0.0% | $386 / Sq Ft |
| 09/12/2025 09/12/25 | Pending | -- | -- | -- |
| 07/29/2025 07/29/25 | Price Changed | $298,500 | -7.4% | $386 / Sq Ft |
| 06/16/2025 06/16/25 | Price Changed | $322,500 | -2.0% | $417 / Sq Ft |
| 05/12/2025 05/12/25 | Price Changed | $329,000 | -2.9% | $425 / Sq Ft |
| 04/12/2025 04/12/25 | For Sale | $339,000 | -- | $438 / Sq Ft |
Source: First Multiple Listing Service (FMLS)
MLS Number: 7558866
- 19 Moda Ln
- 1112 Boulevard Dr NE Unit B
- 81 Walthall St SE Unit B
- 81 Walthall St SE
- 972 Dekalb Ave NE Unit 203
- 60 Cleveland St SE
- 127 Stein Steel St SE Unit 112
- 1153 Reynolds Square Ln Unit 16
- 924 Hughley Cir SE Unit 85
- 920 Hughley Cir SE Unit 76
- 924 Hughley Cir SE Unit 84
- 921 Hughley Cir SE Unit 66
- 924 Hughley Cir SE Unit 82
- 1148 Hardee St NE
- 88 Cleveland St SE Unit B
- 90 Cleveland St SE Unit B
- 922 Hughley Cir SE Unit 81
- 948 Hughley Cir SE Unit 99
- 922 Hughley Cirlce Unit 81







