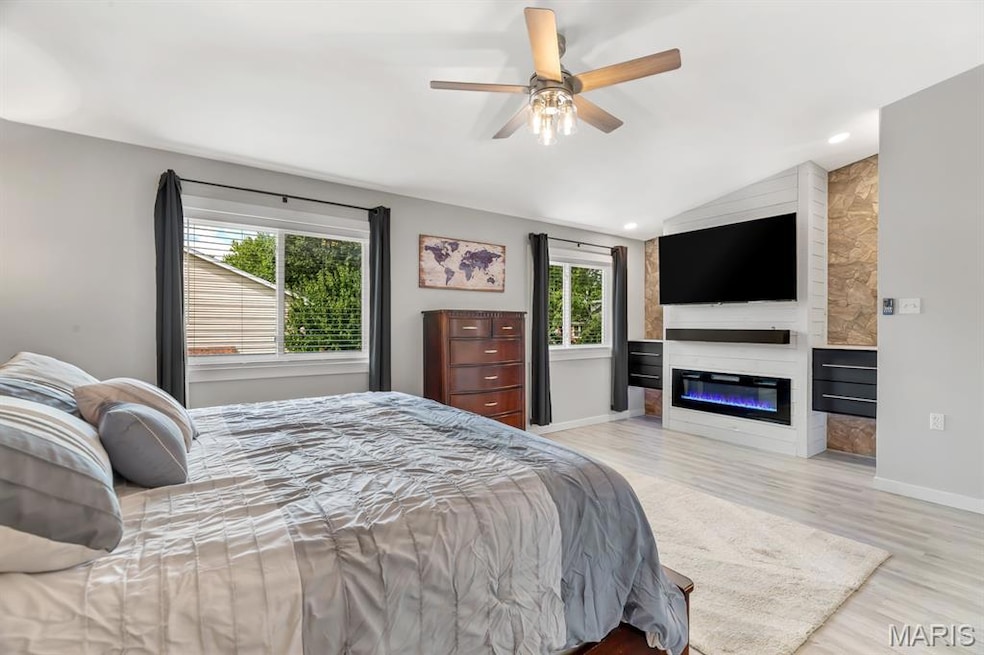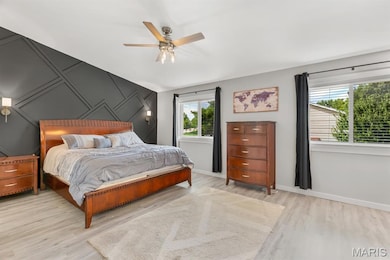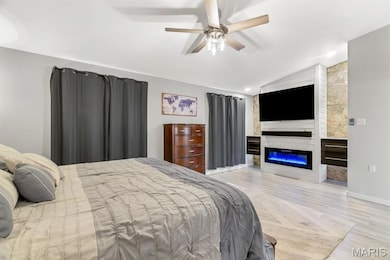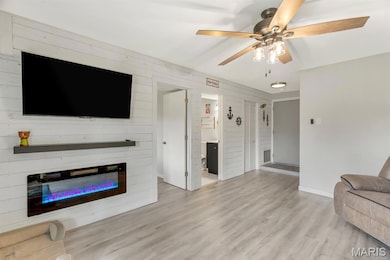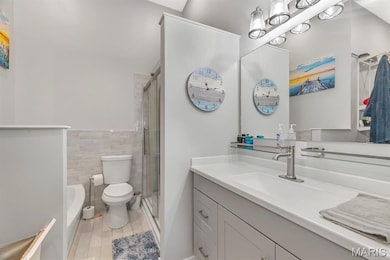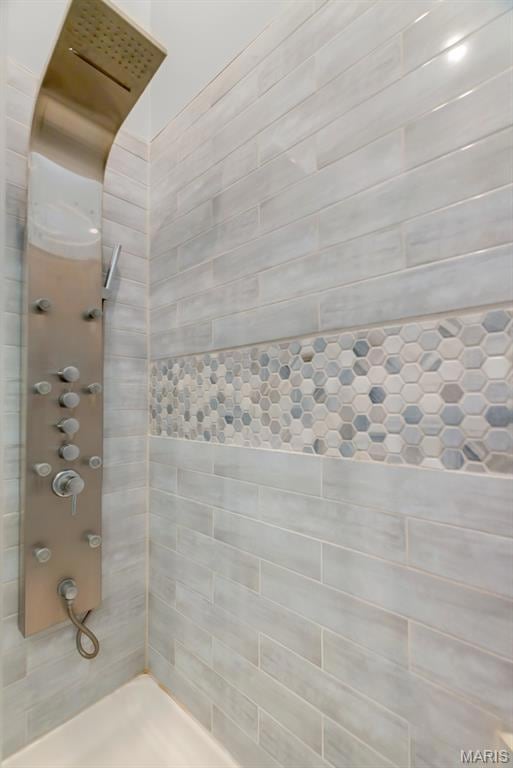35 Monterey Cypress Dr Unit 2 Lake Saint Louis, MO 63367
Estimated payment $1,966/month
Highlights
- Open Floorplan
- Deck
- Vaulted Ceiling
- Green Tree Elementary School Rated A-
- Family Room with Fireplace
- Traditional Architecture
About This Home
Step into perfection with this stunning townhome, renovated from top to bottom and located in a desirable lake community. Enjoy exclusive access to amenities including lake rights, a community pool, 2 Golf Courses and a clubhouse.Every inch of this home has been thoughtfully and meticulously redone. The sprawling master bedroom is designed for ultimate relaxation and privacy. A beautiful focal wall is enhanced with a installed sound barrier, creating a tranquil oasis for a peaceful night's sleep.The room also features a built-in electric fireplace with a mantel that slides open to reveal clever hidden storage.The en suite master bath has been beautifully updated with a large, tiled shower, a separate tub, and a spacious walk-in closet.The main level bursts with natural light thanks to a wall of beautiful windows.This inviting great room also features an updated wood-burning fireplace perfect for cozying up on cooler evenings. In the kitchen a large center island provides the perfect spot for entertaining guests, while the deck is just steps away for seamless indoor-outdoor living and dining.Descend to the finished lower level, where a family room provides additional space for gathering. Shiplap walls and durable LVP flooring create a modern farmhouse aesthetic.This level also includes a second bedroom, updated full bath, and a dedicated laundry area with a utility sink and ample storage.This home truly is the total package! This unit can be used as a long term rental!
Listing Agent
Coldwell Banker Realty - Gundaker License #2012019206 Listed on: 08/28/2025
Townhouse Details
Home Type
- Townhome
Est. Annual Taxes
- $3,187
Year Built
- Built in 1986 | Remodeled
Lot Details
- 1,498 Sq Ft Lot
- Lot Dimensions are 20x75x20x75
- Property fronts a private road
HOA Fees
- $120 Monthly HOA Fees
Parking
- 2 Car Attached Garage
- Front Facing Garage
- Garage Door Opener
- Driveway
Home Design
- Traditional Architecture
- Slab Foundation
- Architectural Shingle Roof
- Vinyl Siding
Interior Spaces
- 1,628 Sq Ft Home
- 2-Story Property
- Open Floorplan
- Built-In Features
- Vaulted Ceiling
- Ceiling Fan
- Recessed Lighting
- Wood Burning Fireplace
- Fireplace Features Masonry
- Electric Fireplace
- Tilt-In Windows
- Blinds
- Drapes & Rods
- Stained Glass
- Sliding Doors
- Panel Doors
- Entrance Foyer
- Family Room with Fireplace
- 3 Fireplaces
- Great Room
- Living Room with Fireplace
- Combination Dining and Living Room
- Breakfast Room
Kitchen
- Eat-In Kitchen
- Breakfast Bar
- Electric Cooktop
- Microwave
- Ice Maker
- Dishwasher
- Stainless Steel Appliances
- Kitchen Island
- Disposal
Flooring
- Ceramic Tile
- Luxury Vinyl Plank Tile
- Luxury Vinyl Tile
Bedrooms and Bathrooms
- 2 Bedrooms
- Walk-In Closet
- Soaking Tub
- Separate Shower
Laundry
- Laundry Room
- Laundry on lower level
- Sink Near Laundry
- Washer Hookup
Home Security
Outdoor Features
- Balcony
- Deck
Schools
- Green Tree Elem. Elementary School
- Wentzville South Middle School
- Timberland High School
Utilities
- Forced Air Heating and Cooling System
- Heating System Uses Natural Gas
- Water Softener
- High Speed Internet
- Cable TV Available
Listing and Financial Details
- Assessor Parcel Number 4-0022-6062-0D-0002.0000000
Community Details
Overview
- Association fees include common area maintenance, exterior maintenance, snow removal
- 8 Units
- Monterey Cypress HOA
Security
- Storm Doors
Map
Home Values in the Area
Average Home Value in this Area
Tax History
| Year | Tax Paid | Tax Assessment Tax Assessment Total Assessment is a certain percentage of the fair market value that is determined by local assessors to be the total taxable value of land and additions on the property. | Land | Improvement |
|---|---|---|---|---|
| 2025 | $3,187 | $48,190 | -- | -- |
| 2023 | $3,186 | $46,195 | $0 | $0 |
| 2022 | $2,303 | $33,401 | $0 | $0 |
| 2021 | $2,305 | $33,401 | $0 | $0 |
| 2020 | $2,133 | $29,728 | $0 | $0 |
| 2019 | $1,979 | $29,728 | $0 | $0 |
| 2018 | $1,754 | $25,119 | $0 | $0 |
| 2017 | $1,745 | $25,119 | $0 | $0 |
| 2016 | $1,815 | $25,686 | $0 | $0 |
| 2015 | $1,763 | $25,686 | $0 | $0 |
| 2014 | $1,407 | $21,054 | $0 | $0 |
Property History
| Date | Event | Price | List to Sale | Price per Sq Ft | Prior Sale |
|---|---|---|---|---|---|
| 10/24/2025 10/24/25 | Price Changed | $300,000 | -3.2% | $184 / Sq Ft | |
| 08/28/2025 08/28/25 | For Sale | $310,000 | +31.9% | $190 / Sq Ft | |
| 05/05/2022 05/05/22 | Sold | -- | -- | -- | View Prior Sale |
| 04/05/2022 04/05/22 | Pending | -- | -- | -- | |
| 03/31/2022 03/31/22 | For Sale | $235,000 | -- | $144 / Sq Ft |
Purchase History
| Date | Type | Sale Price | Title Company |
|---|---|---|---|
| Interfamily Deed Transfer | -- | None Available | |
| Warranty Deed | $128,000 | Inv | |
| Warranty Deed | -- | -- | |
| Corporate Deed | -- | -- | |
| Trustee Deed | $91,431 | -- | |
| Warranty Deed | -- | -- | |
| Warranty Deed | -- | -- |
Mortgage History
| Date | Status | Loan Amount | Loan Type |
|---|---|---|---|
| Open | $104,150 | New Conventional | |
| Closed | $124,755 | FHA | |
| Previous Owner | $45,000 | No Value Available | |
| Previous Owner | $86,450 | No Value Available | |
| Previous Owner | $56,500 | No Value Available |
Source: MARIS MLS
MLS Number: MIS25058585
APN: 4-0022-6062-0D-0002.0000000
- 1011 Fairways Dr
- 1100 Seine Dr
- 904 Palmer Ct Unit 4
- 617 Lakeview Rd
- 1204 Cobblestone Terrace
- 1116 S Charlemagne Dr
- 6 Trailside Dr
- 200 Kingfield Dr
- 827 Edgewood Dr
- 610 Lakewood Dr
- Monaco Plan at Willow Grove
- 101 Moorland Ln
- Waverly Plan at Willow Grove
- Edgewood Plan at Willow Grove
- Princeton Plan at Willow Grove
- Bridgeport Plan at Willow Grove
- Bradford Plan at Willow Grove
- Nottingham Plan at Willow Grove
- Canterbury Plan at Willow Grove
- Kingston Plan at Willow Grove
- 420 Morning Meadow Dr
- 611 Geiser Brook Ct
- 100 Big River Dr
- 100 Big River Dr
- 50 Stonewall Creek Ct
- 142 Ripple Creek Dr
- 128 Ripple Creek Dr
- 56 W Ofallon
- 103 Ripple Creek Dr
- 1309 Trading Post Ln
- 102 Ripple Creek Dr
- 239 Tyndale Dr
- 101 Lemon Dr
- 900 Towne Square Dr
- 117 Harmony Mdws Ct
- 132 Harmony Meadows Ct
- 131 Harmony Meadows Ct
- 100 Mia Rose Way
- 234 Harmony Mdws Ct
- 231 Harmony Mdws Ct
