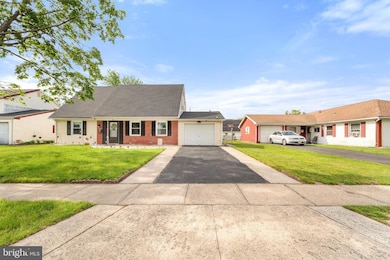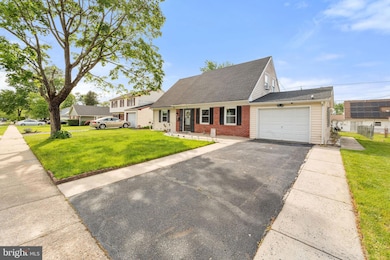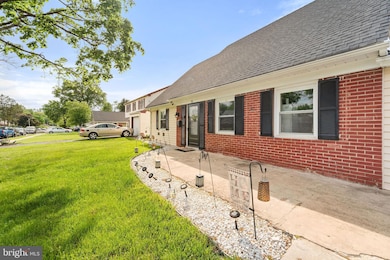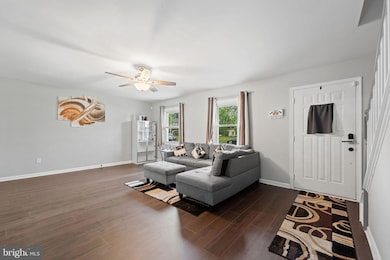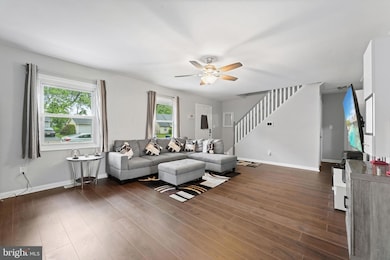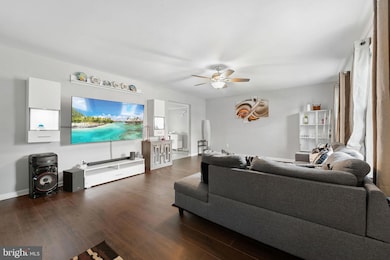
35 Mullshire Ln Willingboro, NJ 08046
Highlights
- Open Floorplan
- Main Floor Bedroom
- No HOA
- Cape Cod Architecture
- Attic
- Upgraded Countertops
About This Home
For Sale and For Rent
Welcome to Your New Home!
Step into comfort and convenience with this spacious 4-bedroom home, thoughtfully designed for modern living. Featuring two bedrooms upstairs and two bedrooms downstairs, the layout offers flexibility and privacy for a variety of living arrangements.
The heart of the home includes a well-equipped laundry room with both a washer and dryer, making daily chores simple and efficient. Enjoy endless hot water with the electric water heater, ensuring comfort year-round.
You'll also find an attached garage that provides secure parking and extra storage space, plus a charming patio in the backyard—perfect for relaxing or entertaining.
Schedule a tour and come see all the features that make this a truly welcoming place to live!
***Owner is licensed realtor*** Listing agent is owner.
Home Details
Home Type
- Single Family
Est. Annual Taxes
- $8,500
Year Built
- Built in 1961
Lot Details
- 6,499 Sq Ft Lot
- Lot Dimensions are 65.00 x 100.00
- Property is Fully Fenced
- Chain Link Fence
Parking
- 1 Car Attached Garage
- 2 Driveway Spaces
- Front Facing Garage
Home Design
- Cape Cod Architecture
- Slab Foundation
- Frame Construction
- Shingle Roof
Interior Spaces
- 1,497 Sq Ft Home
- Property has 2 Levels
- Open Floorplan
- Ceiling Fan
- Awning
- Double Hung Windows
- Family Room Off Kitchen
- Living Room
- Combination Kitchen and Dining Room
- Attic
Kitchen
- Eat-In Kitchen
- Stove
- Built-In Microwave
- Dishwasher
- Upgraded Countertops
- Disposal
Flooring
- Carpet
- Ceramic Tile
- Luxury Vinyl Plank Tile
Bedrooms and Bathrooms
- Walk-In Closet
- Bathtub with Shower
Laundry
- Laundry Room
- Laundry on main level
- Dryer
- Washer
Eco-Friendly Details
- Energy-Efficient Windows
Outdoor Features
- Patio
- Shed
- Rain Gutters
- Porch
Utilities
- Forced Air Heating and Cooling System
- Electric Water Heater
Listing and Financial Details
- Residential Lease
- Security Deposit $4,800
- Tenant pays for cable TV, cooking fuel, electricity, frozen waterpipe damage, gas, gutter cleaning, heat, hot water, insurance, internet, lawn/tree/shrub care, light bulbs/filters/fuses/alarm care, minor interior maintenance, snow removal, sewer, all utilities, water
- The owner pays for real estate taxes
- No Smoking Allowed
- 12-Month Min and 24-Month Max Lease Term
- Available 8/1/25
- $40 Application Fee
- $100 Repair Deductible
- Assessor Parcel Number 38-00533-00024
Community Details
Overview
- No Home Owners Association
- Millbrook Subdivision
Pet Policy
- Pets allowed on a case-by-case basis
- $50 Monthly Pet Rent
Map
About the Listing Agent

As a dedicated real estate agent with a passion for transforming spaces, I specialize in renting, selling, and renovating homes to help clients find the perfect fit. Whether you’re looking to buy, lease, or breathe new life into a property, I’m here to guide you through every step of the process. My focus is on delivering exceptional service and ensuring each transaction is seamless and tailored to your unique needs. Let’s make your real estate vision a reality.
Omar's Other Listings
Source: Bright MLS
MLS Number: NJBL2091094
APN: 38-00533-0000-00024
- 41 Gamewell Ln
- 48 Marboro Ln
- 50 Echohill Ln
- 34 Garrison Cir
- 69 Thornhill Ln
- 0 Hudson Place
- 22 Hudson Place
- 46 Beaverdale Ln
- 124 Pennypacker Dr
- 21 Alexander Way
- 10 Pensdale Ln
- 34 Hinsdale Ln
- 12 Anna Ln
- 1200 Felix Way
- 29 Hinsdale Ln
- 103 Alexander Way
- 6 Spindletop Ln
- 1000 Sunrise Place
- 7 Anna Ln
- 9 Anna Ln

