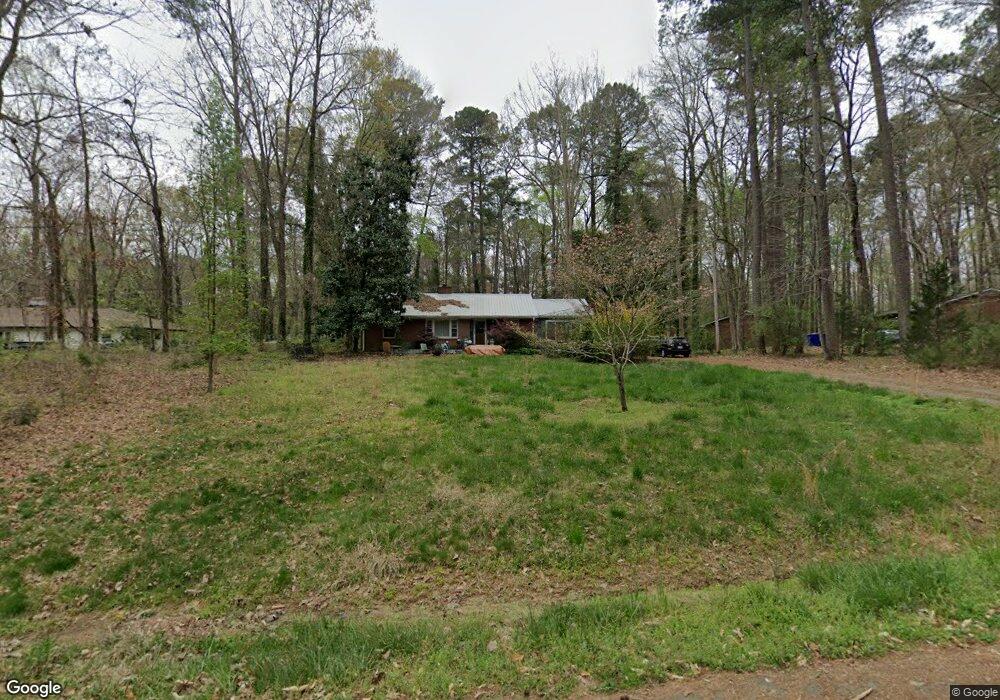35 N Circle Dr Chapel Hill, NC 27516
Estimated Value: $430,000 - $490,000
3
Beds
2
Baths
1,768
Sq Ft
$264/Sq Ft
Est. Value
About This Home
This home is located at 35 N Circle Dr, Chapel Hill, NC 27516 and is currently estimated at $467,355, approximately $264 per square foot. 35 N Circle Dr is a home located in Orange County with nearby schools including Scroggs Elementary School, Culbreth Middle School, and Carrboro High School.
Ownership History
Date
Name
Owned For
Owner Type
Purchase Details
Closed on
Dec 22, 2021
Sold by
Brzoska Joseph M and Gunn Mary M
Bought by
Brzoska Joseph M
Current Estimated Value
Home Financials for this Owner
Home Financials are based on the most recent Mortgage that was taken out on this home.
Original Mortgage
$321,250
Outstanding Balance
$294,948
Interest Rate
2.98%
Mortgage Type
New Conventional
Estimated Equity
$172,407
Purchase Details
Closed on
Dec 13, 2021
Sold by
Brzoska Joseph and Gunn Mary
Bought by
Brzoska Joseph
Home Financials for this Owner
Home Financials are based on the most recent Mortgage that was taken out on this home.
Original Mortgage
$321,250
Outstanding Balance
$294,948
Interest Rate
2.98%
Mortgage Type
New Conventional
Estimated Equity
$172,407
Purchase Details
Closed on
Aug 14, 2012
Sold by
Wilson Andrew Charles and Wilson Ryan C
Bought by
Gunn Mary M and Brzoska Joseph M
Home Financials for this Owner
Home Financials are based on the most recent Mortgage that was taken out on this home.
Original Mortgage
$234,650
Interest Rate
3.55%
Mortgage Type
New Conventional
Purchase Details
Closed on
Jun 10, 2005
Sold by
Wilson Andrew Charles and Wilson Ryan C
Bought by
Wilson Andrew Charles and Wilson Ryan C
Home Financials for this Owner
Home Financials are based on the most recent Mortgage that was taken out on this home.
Original Mortgage
$138,311
Interest Rate
4.75%
Mortgage Type
Construction
Purchase Details
Closed on
Jul 27, 2001
Sold by
Rdp Ltd Partnership
Bought by
Wilson Andrew Charles
Home Financials for this Owner
Home Financials are based on the most recent Mortgage that was taken out on this home.
Original Mortgage
$136,800
Interest Rate
5.75%
Create a Home Valuation Report for This Property
The Home Valuation Report is an in-depth analysis detailing your home's value as well as a comparison with similar homes in the area
Home Values in the Area
Average Home Value in this Area
Purchase History
| Date | Buyer | Sale Price | Title Company |
|---|---|---|---|
| Brzoska Joseph M | -- | None Available | |
| Brzoska Joseph | -- | None Available | |
| Gunn Mary M | $247,000 | None Available | |
| Wilson Andrew Charles | -- | -- | |
| Wilson Andrew Charles | $152,000 | -- |
Source: Public Records
Mortgage History
| Date | Status | Borrower | Loan Amount |
|---|---|---|---|
| Open | Brzoska Joseph M | $321,250 | |
| Closed | Gunn Mary M | $234,650 | |
| Previous Owner | Wilson Andrew Charles | $138,311 | |
| Previous Owner | Wilson Andrew Charles | $136,800 |
Source: Public Records
Tax History Compared to Growth
Tax History
| Year | Tax Paid | Tax Assessment Tax Assessment Total Assessment is a certain percentage of the fair market value that is determined by local assessors to be the total taxable value of land and additions on the property. | Land | Improvement |
|---|---|---|---|---|
| 2025 | $4,215 | $469,700 | $240,000 | $229,700 |
| 2024 | $3,290 | $273,700 | $95,000 | $178,700 |
| 2023 | $3,219 | $273,700 | $95,000 | $178,700 |
| 2022 | $3,167 | $273,700 | $95,000 | $178,700 |
| 2021 | $3,132 | $273,700 | $95,000 | $178,700 |
| 2020 | $3,071 | $251,100 | $85,000 | $166,100 |
| 2018 | $3,017 | $251,100 | $85,000 | $166,100 |
| 2017 | $2,789 | $251,100 | $85,000 | $166,100 |
| 2016 | $2,789 | $226,102 | $80,087 | $146,015 |
| 2015 | $2,789 | $226,102 | $80,087 | $146,015 |
| 2014 | $2,769 | $226,102 | $80,087 | $146,015 |
Source: Public Records
Map
Nearby Homes
- 52 Dogwood Acres Dr
- 409 Northside Dr
- 391 Northside Dr
- 524 Aberdeen Dr Unit 207
- 600 Copperline Dr Unit 103
- 701 Copperline Dr Unit 305
- 403 Brookgreen Dr
- 910 Highgrove Dr
- D Model - Building 5 Plan at South Creek
- J Model - Building 5 Plan at South Creek
- A Model - Building 5 Plan at South Creek
- H Model - Building 5 Plan at South Creek
- E Model - Building 5 Plan at South Creek
- B Model - Building 5 Plan at South Creek
- K Model - Building 5 Plan at South Creek
- F Model - Building 5 Plan at South Creek
- C Model - Building 5 Plan at South Creek
- G Model - Building 5 Plan at South Creek
- 105 Highstream Place
- 212 Cobble Ridge Dr
- 38 N Circle Dr
- 36 Woodward Way
- 68 N Rosebank Dr
- 247 Abercorn Cir
- 75 Middleton Place
- 63 Middleton Place
- 73 Abercorn Cir
- 528 Boulder Point Dr
- 225 Abercorn Cir
- 93 Abercorn Cir
- 207 Abercorn Cir
- 69 Middleton Place
- 81 Abercorn Cir
- 520 Boulder Point Dr
- 67 Abercorn Cir
- 299 Abercorn Cir
- 283 Abercorn Cir
- 12 S Rosebank Dr
- 574 Boulder Point Dr
- 440 Boulder Point Dr
