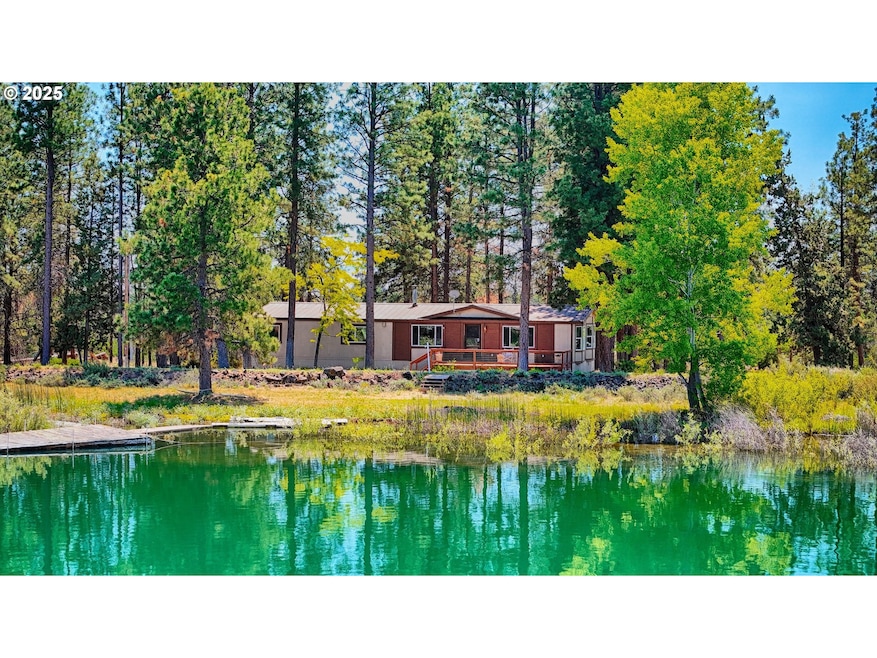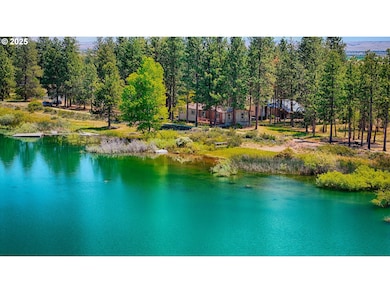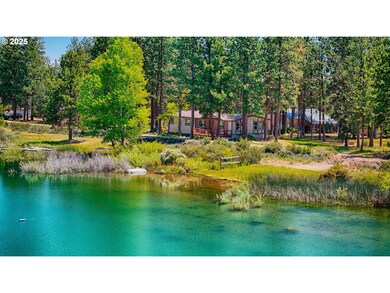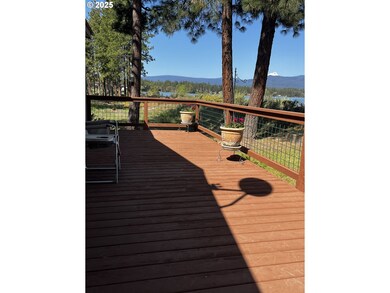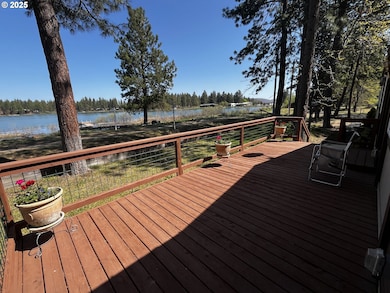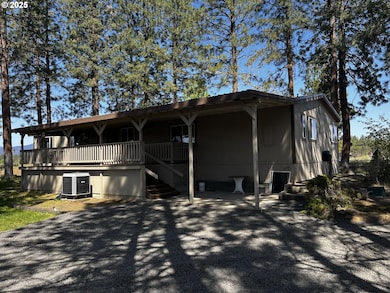35 N Frontage Rd Tygh Valley, OR 97063
Estimated payment $3,820/month
Highlights
- Lake Front
- Barn
- Covered Deck
- Docks
- RV Access or Parking
- 1 Fireplace
About This Home
Enjoy private lake-front living at your Oasis on Pine Hollow Reservoir, with year-round unobstructed lake and mountain views! This spacious home with two cabins, several RV hook-ups, and a full 4.25 acres awaits you and your tribe. Enjoy the breathtaking views of the Lake and Mount Hood as you sip your favorite beverage on the deck, while taking in the sounds of the local wildlife and fragrance of Pine Trees. At the end of a private road, you can enjoy all the solitude your heart desires while still only being a few miles from the private airport, shopping and dining. This well-maintained home has a fenced garden, two small cabins for storage or guests, a large heated detached garage with space for several boats or vehicles, front and back decks, another outbuilding for storage, a firepit and water feature, and a lovely trail along the Reservoir. The primary bedroom has a beautiful view of the reservoir, plenty of storage, and a bathroom suite complete with a soaking tub and shower. With two separate living areas and a dining room both full of natural light, you have room to spread out. The dock on the Lake provides a convenient spot for relaxing or hopping in a boat or kayak. In the winter, you can warm up by the woodstove or enjoy modern central heat. The South end of the property connects to Cool Road, allowing another access point for potential future development. Join the welcoming community of Pine Hollow, Located only hours from Portland and Bend! This is the only home on the Lake with substantial acreage, schedule your tour now!
Property Details
Home Type
- Mobile/Manufactured
Est. Annual Taxes
- $3,692
Year Built
- Built in 1989
Lot Details
- 4.25 Acre Lot
- Lake Front
- Property fronts a private road
- Fenced
- Level Lot
- Sprinkler System
- Landscaped with Trees
- Private Yard
- Garden
Parking
- 2 Car Detached Garage
- Oversized Parking
- Workshop in Garage
- Garage Door Opener
- Off-Street Parking
- RV Access or Parking
Home Design
- Stem Wall Foundation
- Metal Roof
- Plywood Siding Panel T1-11
Interior Spaces
- 1,782 Sq Ft Home
- 1-Story Property
- Ceiling Fan
- Skylights
- 1 Fireplace
- Double Pane Windows
- Vinyl Clad Windows
- Family Room
- Living Room
- Dining Room
- Laminate Flooring
- Lake Views
- Crawl Space
- Laundry Room
Kitchen
- Built-In Oven
- Built-In Range
- Dishwasher
Bedrooms and Bathrooms
- 3 Bedrooms
- In-Law or Guest Suite
- 2 Full Bathrooms
Outdoor Features
- Docks
- Covered Deck
- Covered Patio or Porch
- Outdoor Water Feature
- Fire Pit
- Shed
- Outbuilding
Schools
- Maupin Elementary And Middle School
- South Wasco High School
Utilities
- Cooling Available
- Heat Pump System
- Electric Water Heater
- Septic Tank
- High Speed Internet
Additional Features
- Accessory Dwelling Unit (ADU)
- Barn
- Manufactured Home With Land
Community Details
- No Home Owners Association
- Pine Hollow Subdivision
Listing and Financial Details
- Assessor Parcel Number 11346
Map
Home Values in the Area
Average Home Value in this Area
Tax History
| Year | Tax Paid | Tax Assessment Tax Assessment Total Assessment is a certain percentage of the fair market value that is determined by local assessors to be the total taxable value of land and additions on the property. | Land | Improvement |
|---|---|---|---|---|
| 2024 | $3,692 | $305,492 | -- | -- |
| 2023 | $3,780 | $296,595 | $0 | $0 |
| 2022 | $3,706 | $850 | $0 | $0 |
| 2021 | $3,558 | $780 | $0 | $0 |
| 2020 | $3,293 | $780 | $0 | $0 |
| 2019 | $3,202 | $780 | $0 | $0 |
| 2018 | $2,982 | $255,845 | $0 | $0 |
| 2017 | $2,860 | $234,713 | $0 | $0 |
| 2016 | $2,788 | $227,877 | $0 | $0 |
Property History
| Date | Event | Price | Change | Sq Ft Price |
|---|---|---|---|---|
| 08/20/2025 08/20/25 | Pending | -- | -- | -- |
| 06/07/2025 06/07/25 | Price Changed | $665,000 | -3.5% | $373 / Sq Ft |
| 05/05/2025 05/05/25 | For Sale | $689,000 | -- | $387 / Sq Ft |
Source: Regional Multiple Listing Service (RMLS)
MLS Number: 323375642
APN: 11346
