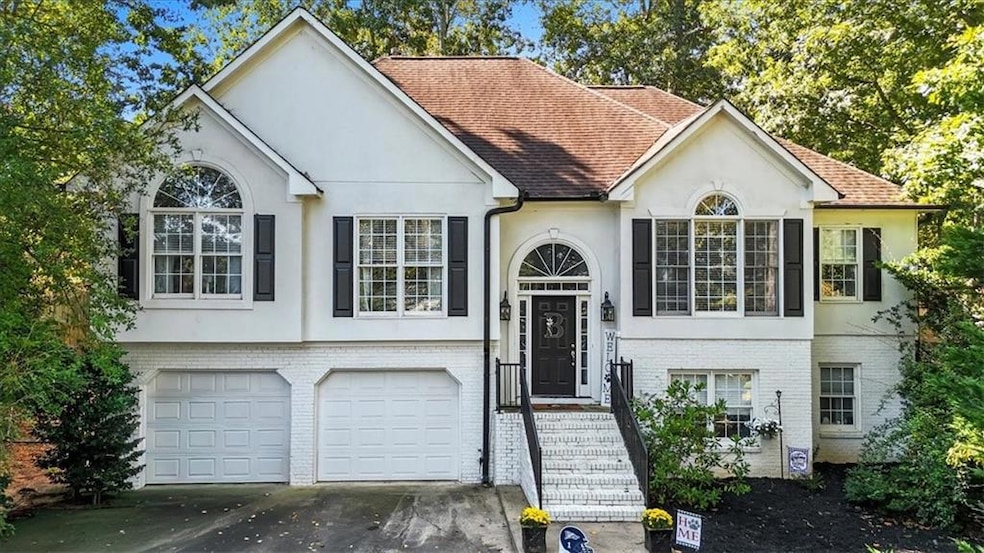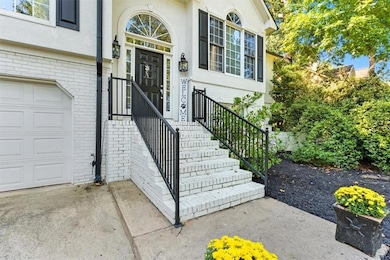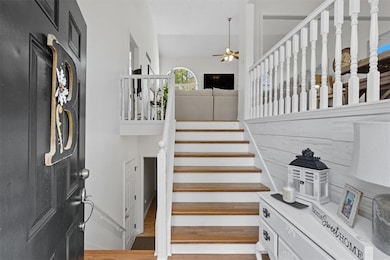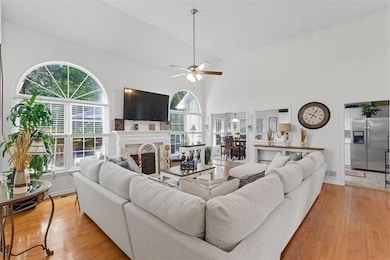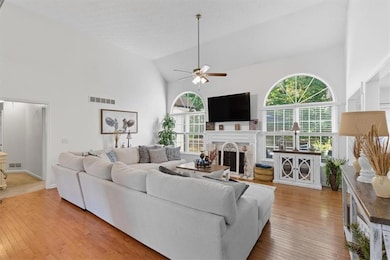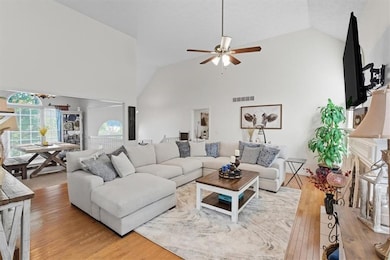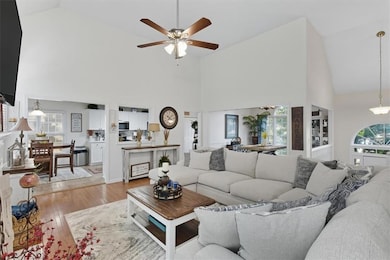35 N Springs Way Acworth, GA 30101
Cedarcrest NeighborhoodEstimated payment $2,545/month
Highlights
- View of Trees or Woods
- Deck
- Cathedral Ceiling
- Sammy Mcclure Sr. Middle School Rated A-
- Wooded Lot
- Traditional Architecture
About This Home
Beautiful 4/5 bedroom split foyer home nestled on a private wooded lot in the desired North Paulding community of North Pointe. Open floor plan from the large vaulted family room having hardwood floors, brick fireplace, huge windows for a lot of natural light, looks into the breakfast area, dining room and pass through to kitchen. The light, bright kitchen has stainless steel appliances, tile floors, white cabinetry and breakfast area with many windows and exterior door to deck. Lower cabinets have slide outs for your convenience. The dining room is also open to the family room, has a vaulted ceiling and a large triple window. The master bedroom is very large, has double doors to the deck, also vaulted ceiling and a lot of natural light. Master bath has a large jetted tub, separate vanities, tile floor and double door shower. Walk in closet is off the bathroom and has a professional closet system. The two additional bedrooms on the main level are generous in size with one having a large palladium window and high ceiling. The lower level you will find a large den, great space for extra tv room, playroom, man cave or diva den! The bedroom on the lover level is a great size and there is an additional bonus/5th bedroom/office as well, and a full bath. The garage is oversized, accommodates two large vehicles easily and is stubbed for separate storage space on the back side. The large deck runs almost the entire length of the home, the back yard is fenced. The HVAC and water heater have been replaced recently. Newer paint on exterior. The driveway for this property is very wide and long for convenience in parking many cars. Don't miss the chance to live in this awesome home with a lot of space for you and your family!
Home Details
Home Type
- Single Family
Est. Annual Taxes
- $3,655
Year Built
- Built in 1996
Lot Details
- 0.46 Acre Lot
- Lot Dimensions are 97x203x95x203
- Property fronts a county road
- Sloped Lot
- Wooded Lot
- Back Yard Fenced and Front Yard
Parking
- 2 Car Attached Garage
- Front Facing Garage
- Garage Door Opener
- Driveway
Home Design
- Traditional Architecture
- Shingle Roof
- Ridge Vents on the Roof
- Composition Roof
- Wood Siding
Interior Spaces
- 2-Story Property
- Crown Molding
- Tray Ceiling
- Cathedral Ceiling
- Ceiling Fan
- Recessed Lighting
- Factory Built Fireplace
- Fireplace With Gas Starter
- Double Pane Windows
- Window Treatments
- Entrance Foyer
- Family Room with Fireplace
- Formal Dining Room
- Den
- Bonus Room
- Views of Woods
- Pull Down Stairs to Attic
- Fire and Smoke Detector
Kitchen
- Breakfast Area or Nook
- Open to Family Room
- Eat-In Kitchen
- Self-Cleaning Oven
- Gas Range
- Microwave
- Dishwasher
- Laminate Countertops
- White Kitchen Cabinets
Flooring
- Wood
- Carpet
- Ceramic Tile
- Luxury Vinyl Tile
Bedrooms and Bathrooms
- 4 Bedrooms | 3 Main Level Bedrooms
- Primary Bedroom on Main
- Walk-In Closet
- Dual Vanity Sinks in Primary Bathroom
- Whirlpool Bathtub
- Separate Shower in Primary Bathroom
Laundry
- Laundry on main level
- Laundry in Kitchen
Finished Basement
- Walk-Out Basement
- Interior and Exterior Basement Entry
- Finished Basement Bathroom
- Natural lighting in basement
Schools
- Floyd L. Shelton Elementary School
- Sammy Mcclure Sr. Middle School
- North Paulding High School
Utilities
- Cooling Available
- Forced Air Heating System
- Underground Utilities
- Electric Water Heater
- Septic Tank
- High Speed Internet
- Cable TV Available
Additional Features
- Deck
- Property is near shops
Community Details
- North Pointe Subdivision
Listing and Financial Details
- Tax Lot 2
- Assessor Parcel Number 032623
Map
Home Values in the Area
Average Home Value in this Area
Tax History
| Year | Tax Paid | Tax Assessment Tax Assessment Total Assessment is a certain percentage of the fair market value that is determined by local assessors to be the total taxable value of land and additions on the property. | Land | Improvement |
|---|---|---|---|---|
| 2024 | $3,655 | $146,948 | $14,000 | $132,948 |
| 2023 | $3,850 | $147,676 | $14,000 | $133,676 |
| 2022 | $3,284 | $125,964 | $14,000 | $111,964 |
| 2021 | $3,039 | $104,572 | $14,000 | $90,572 |
| 2020 | $2,673 | $95,416 | $14,000 | $81,416 |
| 2019 | $2,524 | $83,776 | $14,000 | $69,776 |
| 2018 | $2,784 | $92,412 | $14,000 | $78,412 |
| 2017 | $2,331 | $76,304 | $12,800 | $63,504 |
| 2016 | $2,259 | $74,716 | $12,800 | $61,916 |
| 2015 | $2,035 | $66,116 | $12,800 | $53,316 |
| 2014 | $1,178 | $60,040 | $12,800 | $47,240 |
| 2013 | -- | $54,120 | $12,800 | $41,320 |
Property History
| Date | Event | Price | List to Sale | Price per Sq Ft | Prior Sale |
|---|---|---|---|---|---|
| 10/26/2025 10/26/25 | Pending | -- | -- | -- | |
| 10/12/2025 10/12/25 | Price Changed | $425,000 | -4.5% | $160 / Sq Ft | |
| 10/06/2025 10/06/25 | Price Changed | $445,000 | -1.1% | $168 / Sq Ft | |
| 09/25/2025 09/25/25 | Price Changed | $450,000 | -5.3% | $170 / Sq Ft | |
| 09/08/2025 09/08/25 | For Sale | $475,000 | +111.1% | $179 / Sq Ft | |
| 11/20/2019 11/20/19 | Sold | $225,000 | -4.3% | $85 / Sq Ft | View Prior Sale |
| 11/05/2019 11/05/19 | Pending | -- | -- | -- | |
| 10/24/2019 10/24/19 | For Sale | $235,000 | 0.0% | $89 / Sq Ft | |
| 03/09/2015 03/09/15 | For Rent | $1,650 | 0.0% | -- | |
| 03/09/2015 03/09/15 | Rented | $1,650 | -- | -- |
Purchase History
| Date | Type | Sale Price | Title Company |
|---|---|---|---|
| Warranty Deed | $225,000 | -- | |
| Warranty Deed | -- | -- | |
| Deed | -- | -- |
Source: First Multiple Listing Service (FMLS)
MLS Number: 7649724
APN: 031.4.3.037.0000
